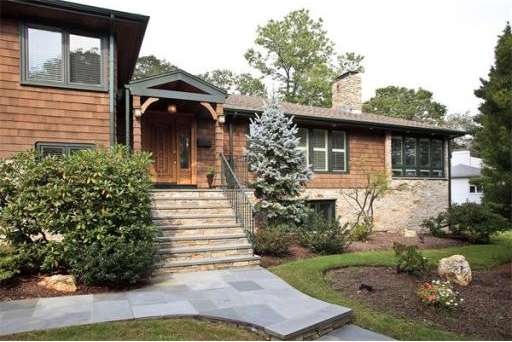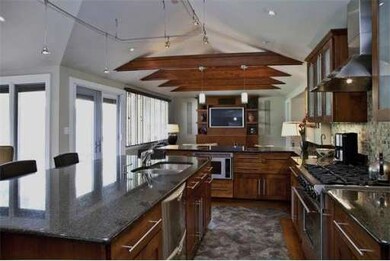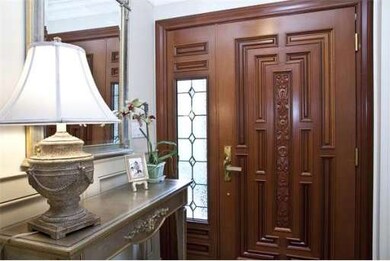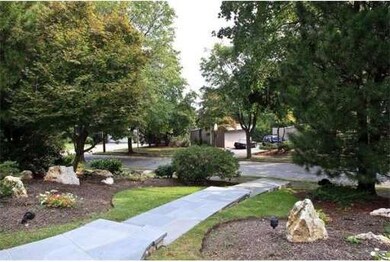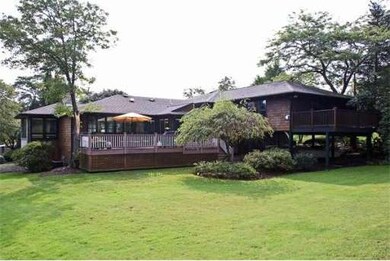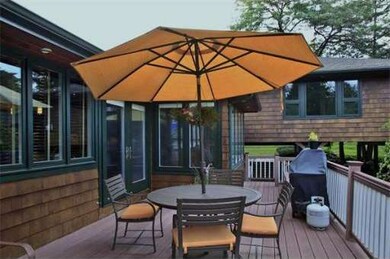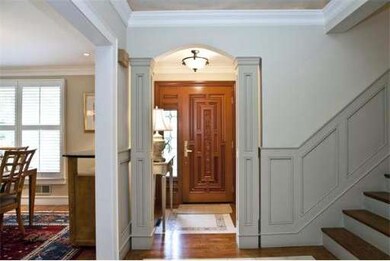
222 Baldpate Hill Rd Newton Center, MA 02459
Oak Hill NeighborhoodAbout This Home
As of February 2019A bold 2005 renovation blends arts & crafts w/ contemporary styles to give this 4290sf, 5-6br, 4-bath multi-level masterpiece a unique personality. Its dominant feature is the wide-open & dramatic kitchen/LR/dr & deck space overlooking a secluded back yard creating an ideal setting for grand-scale entertaining. Multiple levels for sleeping & indoor recreation insure privacy & no chance of suffering "cabin fever" on a rainy day w/ ample space to claim some turf for one's self or a small group.
Last Agent to Sell the Property
William McGowan
Lamacchia Realty, Inc.

Last Buyer's Agent
Holly Wyner
Hammond Residential Real Estate License #449502865
Ownership History
Purchase Details
Purchase Details
Home Financials for this Owner
Home Financials are based on the most recent Mortgage that was taken out on this home.Purchase Details
Map
Home Details
Home Type
Single Family
Est. Annual Taxes
$25,339
Year Built
1959
Lot Details
0
Listing Details
- Lot Description: Wooded, Paved Drive, Easements, Cleared, Gentle Slope
- Special Features: None
- Property Sub Type: Detached
- Year Built: 1959
Interior Features
- Has Basement: Yes
- Fireplaces: 3
- Primary Bathroom: Yes
- Number of Rooms: 12
- Amenities: Public Transportation, Shopping, Park, Walk/Jog Trails, Golf Course, Conservation Area, Highway Access, House of Worship, Private School, Public School, University
- Electric: Circuit Breakers, 200 Amps
- Energy: Insulated Windows, Insulated Doors, Storm Doors, Prog. Thermostat
- Flooring: Tile, Wall to Wall Carpet, Hardwood
- Insulation: Full, Blown In, Fiberglass - Batts
- Interior Amenities: Central Vacuum, Security System, Cable Available
- Basement: Full, Partially Finished, Walk Out, Interior Access, Garage Access, Concrete Floor
- Bedroom 2: Third Floor, 16X12
- Bedroom 3: Third Floor, 14X12
- Bedroom 4: Third Floor, 13X13
- Bedroom 5: Basement, 17X13
- Bathroom #1: Third Floor, 8X14
- Bathroom #2: Third Floor, 7X9
- Bathroom #3: Third Floor, 7X10
- Kitchen: Second Floor, 22X14
- Laundry Room: Third Floor, 3X9
- Master Bedroom: Third Floor, 32X17
- Master Bedroom Description: Balcony/Deck, Ceiling Fans, Cathedral Ceils, Full Bath, Walk-in Closet, Wall to Wall Carpet
- Family Room: Second Floor, 15X14
Exterior Features
- Frontage: 157
- Construction: Frame, Stone/Concrete
- Exterior: Shingles, Stone
- Exterior Features: Porch, Patio, Covered Patio/Deck, Balcony, Gutters, Prof. Landscape, Sprinkler System, Decor. Lighting, Screens, Deck - Composite
- Foundation: Poured Concrete, Irregular
Garage/Parking
- Garage Parking: Attached, Under, Garage Door Opener, Storage, Work Area, Side Entry, Insulated
- Garage Spaces: 2
- Parking: Off-Street, Tandem, Paved Driveway
- Parking Spaces: 7
Utilities
- Cooling Zones: 3
- Heat Zones: 3
- Hot Water: Natural Gas, Tank
- Water/Sewer: City/Town Water, City/Town Sewer
- Utility Connections: for Gas Range, for Gas Dryer, Washer Hookup, Icemaker Connection
Condo/Co-op/Association
- HOA: No
Similar Homes in the area
Home Values in the Area
Average Home Value in this Area
Purchase History
| Date | Type | Sale Price | Title Company |
|---|---|---|---|
| Quit Claim Deed | -- | None Available | |
| Quit Claim Deed | -- | None Available | |
| Warranty Deed | -- | None Available | |
| Warranty Deed | -- | None Available | |
| Leasehold Conv With Agreement Of Sale Fee Purchase Hawaii | $705,000 | -- | |
| Leasehold Conv With Agreement Of Sale Fee Purchase Hawaii | $705,000 | -- |
Mortgage History
| Date | Status | Loan Amount | Loan Type |
|---|---|---|---|
| Previous Owner | $1,306,000 | Stand Alone Refi Refinance Of Original Loan | |
| Previous Owner | $1,350,000 | Commercial | |
| Previous Owner | $1,250,000 | Purchase Money Mortgage | |
| Previous Owner | $1,247,000 | Adjustable Rate Mortgage/ARM | |
| Previous Owner | $100,000 | No Value Available | |
| Previous Owner | $1,327,500 | Purchase Money Mortgage | |
| Previous Owner | $394,000 | No Value Available | |
| Previous Owner | $350,000 | No Value Available |
Property History
| Date | Event | Price | Change | Sq Ft Price |
|---|---|---|---|---|
| 02/08/2019 02/08/19 | Sold | $2,075,000 | -5.6% | $505 / Sq Ft |
| 12/07/2018 12/07/18 | Pending | -- | -- | -- |
| 11/30/2018 11/30/18 | Price Changed | $2,199,000 | -2.2% | $535 / Sq Ft |
| 10/31/2018 10/31/18 | For Sale | $2,249,000 | +28.5% | $547 / Sq Ft |
| 07/19/2016 07/19/16 | Sold | $1,750,000 | 0.0% | $404 / Sq Ft |
| 06/23/2016 06/23/16 | Pending | -- | -- | -- |
| 06/01/2016 06/01/16 | Price Changed | $1,750,000 | -7.7% | $404 / Sq Ft |
| 05/12/2016 05/12/16 | Price Changed | $1,895,000 | -4.5% | $438 / Sq Ft |
| 05/02/2016 05/02/16 | For Sale | $1,985,000 | 0.0% | $459 / Sq Ft |
| 04/23/2016 04/23/16 | Pending | -- | -- | -- |
| 04/13/2016 04/13/16 | For Sale | $1,985,000 | +34.6% | $459 / Sq Ft |
| 02/28/2012 02/28/12 | Sold | $1,475,000 | 0.0% | $344 / Sq Ft |
| 11/30/2011 11/30/11 | Pending | -- | -- | -- |
| 11/02/2011 11/02/11 | Price Changed | $1,475,000 | -1.7% | $344 / Sq Ft |
| 09/29/2011 09/29/11 | Price Changed | $1,499,900 | -3.2% | $350 / Sq Ft |
| 09/19/2011 09/19/11 | For Sale | $1,550,000 | -- | $361 / Sq Ft |
Tax History
| Year | Tax Paid | Tax Assessment Tax Assessment Total Assessment is a certain percentage of the fair market value that is determined by local assessors to be the total taxable value of land and additions on the property. | Land | Improvement |
|---|---|---|---|---|
| 2025 | $25,339 | $2,585,600 | $1,569,700 | $1,015,900 |
| 2024 | $24,501 | $2,510,300 | $1,524,000 | $986,300 |
| 2023 | $23,277 | $2,286,500 | $1,215,900 | $1,070,600 |
| 2022 | $22,272 | $2,117,100 | $1,125,800 | $991,300 |
| 2021 | $21,491 | $1,997,300 | $1,062,100 | $935,200 |
| 2020 | $20,852 | $1,997,300 | $1,062,100 | $935,200 |
| 2019 | $20,264 | $1,939,100 | $1,031,200 | $907,900 |
| 2018 | $19,770 | $1,827,200 | $933,400 | $893,800 |
| 2017 | $19,169 | $1,723,800 | $880,600 | $843,200 |
| 2016 | $18,333 | $1,611,000 | $823,000 | $788,000 |
| 2015 | $17,480 | $1,505,600 | $769,200 | $736,400 |
Source: MLS Property Information Network (MLS PIN)
MLS Number: 71289167
APN: NEWT-000082-000026-000003
- 200 Baldpate Hill Rd
- 464 Dudley Rd
- 69 Clifton Rd
- 75 Wayne Rd
- 71 Farina Rd
- 25 Kesseler Way
- 20 Cottonwood Rd
- 26 Cottonwood Rd
- 17 Lovett Rd
- 5 Lovett Rd
- 42 Fairhaven Rd
- 37 Sevland Rd
- 264 Lagrange St Unit U264
- 50 Grace Rd
- 12 Sevland Rd
- 31 Greenwood St
- 204 Lagrange St Unit 204
- 11 Fairhaven Rd
- 22 Bryon Rd Unit 3
- 16 Grace Rd
