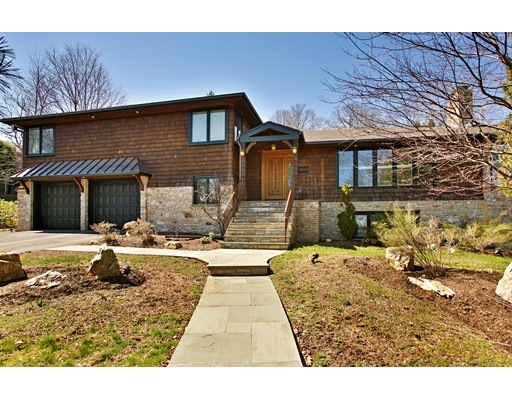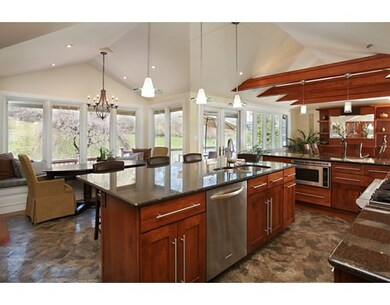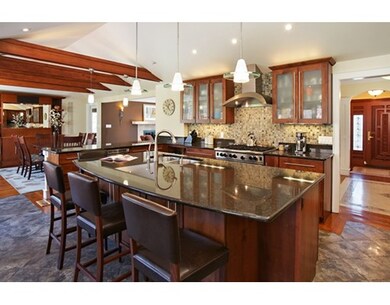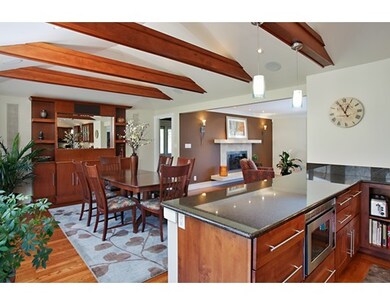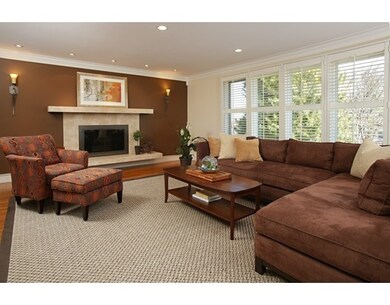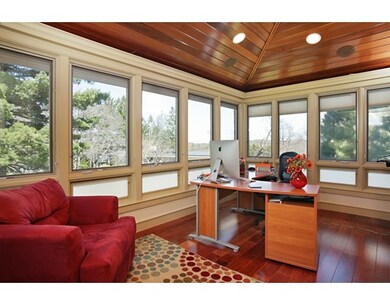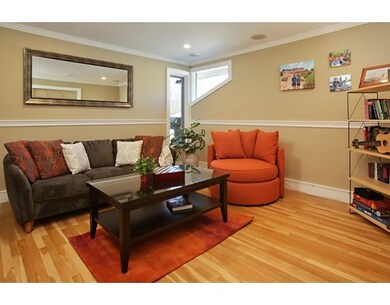
222 Baldpate Hill Rd Newton Center, MA 02459
Oak Hill NeighborhoodAbout This Home
As of February 2019Beautiful Chestnut Hill oasis on over a 1/2 acre of land. Superb arts and crafts detailing and an open modern layout makes this a wonderful home for easy family living and entertaining. Extensively renovated both inside and out, this lovely home includes a beautifully appointed gourmet kitchen with banquette seating, custom cabinetry, large center island ,vaulted ceilings and surround sound. Glass doors open out to a deck overlooking the secluded and beautifully landscaped yard, an ideal setting for entertaining. A dining room with beamed ceilings, large living room with fireplace and office/den, complete the first floor. Five generous bedrooms and three full bathrooms on the 2nd level, including luxurious master suite with private deck, gas fireplace and two walk-in closets. The walk-out Lower level offers a media room, family room with fireplace, office/ au pair bedroom, full bathroom and wine cellar as well as a two car garage, A pleasure to show!
Ownership History
Purchase Details
Purchase Details
Home Financials for this Owner
Home Financials are based on the most recent Mortgage that was taken out on this home.Purchase Details
Map
Home Details
Home Type
Single Family
Est. Annual Taxes
$25,339
Year Built
1959
Lot Details
0
Listing Details
- Lot Description: Paved Drive
- Property Type: Single Family
- Other Agent: 2.50
- Lead Paint: Unknown
- Year Round: Yes
- Special Features: None
- Property Sub Type: Detached
- Year Built: 1959
Interior Features
- Appliances: Range, Dishwasher, Disposal, Refrigerator, Water Treatment, Refrigerator - Wine Storage
- Fireplaces: 3
- Has Basement: Yes
- Fireplaces: 3
- Primary Bathroom: Yes
- Number of Rooms: 12
- Amenities: Shopping, Tennis Court, Park, Walk/Jog Trails, Golf Course, House of Worship, Private School, Public School
- Electric: Circuit Breakers, 200 Amps
- Energy: Insulated Windows
- Flooring: Tile, Hardwood
- Interior Amenities: Central Vacuum, Security System, Sauna/Steam/Hot Tub
- Basement: Finished, Walk Out
- Bedroom 2: Second Floor, 15X12
- Bedroom 3: Second Floor, 15X11
- Bedroom 4: Second Floor, 13X12
- Bedroom 5: Second Floor, 13X14
- Bathroom #1: Basement
- Bathroom #2: Second Floor
- Bathroom #3: Second Floor
- Kitchen: First Floor, 19X13
- Laundry Room: Second Floor
- Living Room: First Floor, 23X15
- Master Bedroom: Second Floor, 16X20
- Master Bedroom Description: Fireplace, Ceiling - Cathedral, Closet - Walk-in, Closet/Cabinets - Custom Built, Flooring - Wall to Wall Carpet
- Dining Room: First Floor
- Family Room: First Floor, 15X13
- Oth1 Room Name: Media Room
- Oth1 Dimen: 20X13
- Oth1 Dscrp: Closet/Cabinets - Custom Built, Flooring - Wall to Wall Carpet
- Oth2 Room Name: Study
- Oth2 Dimen: 9X16
- Oth2 Dscrp: Ceiling - Cathedral, Flooring - Hardwood
- Oth3 Room Name: Play Room
- Oth3 Dimen: 29X15
- Oth3 Dscrp: Fireplace, Closet/Cabinets - Custom Built, Flooring - Wall to Wall Carpet
- Oth4 Room Name: Bedroom
- Oth4 Dimen: 18X13
- Oth4 Dscrp: Closet, Flooring - Wall to Wall Carpet
- Oth5 Room Name: Bathroom
- Oth5 Dscrp: Bathroom - Full, Flooring - Stone/Ceramic Tile, Countertops - Stone/Granite/Solid
- Oth6 Room Name: Wine Cellar
Exterior Features
- Roof: Asphalt/Fiberglass Shingles
- Construction: Frame
- Exterior: Shingles, Stone
- Exterior Features: Deck - Wood, Patio, Sprinkler System
- Foundation: Poured Concrete
Garage/Parking
- Garage Parking: Attached, Garage Door Opener
- Garage Spaces: 2
- Parking: Off-Street
- Parking Spaces: 4
Utilities
- Cooling: Central Air
- Heating: Gas
- Cooling Zones: 3
- Heat Zones: 3
- Hot Water: Natural Gas
- Utility Connections: for Gas Range
- Sewer: City/Town Sewer
- Water: City/Town Water
Schools
- Elementary School: Spaulding
- Middle School: Oak Hill
- High School: Newton South
Lot Info
- Zoning: Res.
Multi Family
- Sq Ft Incl Bsmt: Yes
Similar Homes in Newton Center, MA
Home Values in the Area
Average Home Value in this Area
Purchase History
| Date | Type | Sale Price | Title Company |
|---|---|---|---|
| Quit Claim Deed | -- | None Available | |
| Quit Claim Deed | -- | None Available | |
| Warranty Deed | -- | None Available | |
| Warranty Deed | -- | None Available | |
| Leasehold Conv With Agreement Of Sale Fee Purchase Hawaii | $705,000 | -- | |
| Leasehold Conv With Agreement Of Sale Fee Purchase Hawaii | $705,000 | -- |
Mortgage History
| Date | Status | Loan Amount | Loan Type |
|---|---|---|---|
| Previous Owner | $1,306,000 | Stand Alone Refi Refinance Of Original Loan | |
| Previous Owner | $1,350,000 | Commercial | |
| Previous Owner | $1,250,000 | Purchase Money Mortgage | |
| Previous Owner | $1,247,000 | Adjustable Rate Mortgage/ARM | |
| Previous Owner | $100,000 | No Value Available | |
| Previous Owner | $1,327,500 | Purchase Money Mortgage | |
| Previous Owner | $394,000 | No Value Available | |
| Previous Owner | $350,000 | No Value Available |
Property History
| Date | Event | Price | Change | Sq Ft Price |
|---|---|---|---|---|
| 02/08/2019 02/08/19 | Sold | $2,075,000 | -5.6% | $505 / Sq Ft |
| 12/07/2018 12/07/18 | Pending | -- | -- | -- |
| 11/30/2018 11/30/18 | Price Changed | $2,199,000 | -2.2% | $535 / Sq Ft |
| 10/31/2018 10/31/18 | For Sale | $2,249,000 | +28.5% | $547 / Sq Ft |
| 07/19/2016 07/19/16 | Sold | $1,750,000 | 0.0% | $404 / Sq Ft |
| 06/23/2016 06/23/16 | Pending | -- | -- | -- |
| 06/01/2016 06/01/16 | Price Changed | $1,750,000 | -7.7% | $404 / Sq Ft |
| 05/12/2016 05/12/16 | Price Changed | $1,895,000 | -4.5% | $438 / Sq Ft |
| 05/02/2016 05/02/16 | For Sale | $1,985,000 | 0.0% | $459 / Sq Ft |
| 04/23/2016 04/23/16 | Pending | -- | -- | -- |
| 04/13/2016 04/13/16 | For Sale | $1,985,000 | +34.6% | $459 / Sq Ft |
| 02/28/2012 02/28/12 | Sold | $1,475,000 | 0.0% | $344 / Sq Ft |
| 11/30/2011 11/30/11 | Pending | -- | -- | -- |
| 11/02/2011 11/02/11 | Price Changed | $1,475,000 | -1.7% | $344 / Sq Ft |
| 09/29/2011 09/29/11 | Price Changed | $1,499,900 | -3.2% | $350 / Sq Ft |
| 09/19/2011 09/19/11 | For Sale | $1,550,000 | -- | $361 / Sq Ft |
Tax History
| Year | Tax Paid | Tax Assessment Tax Assessment Total Assessment is a certain percentage of the fair market value that is determined by local assessors to be the total taxable value of land and additions on the property. | Land | Improvement |
|---|---|---|---|---|
| 2025 | $25,339 | $2,585,600 | $1,569,700 | $1,015,900 |
| 2024 | $24,501 | $2,510,300 | $1,524,000 | $986,300 |
| 2023 | $23,277 | $2,286,500 | $1,215,900 | $1,070,600 |
| 2022 | $22,272 | $2,117,100 | $1,125,800 | $991,300 |
| 2021 | $21,491 | $1,997,300 | $1,062,100 | $935,200 |
| 2020 | $20,852 | $1,997,300 | $1,062,100 | $935,200 |
| 2019 | $20,264 | $1,939,100 | $1,031,200 | $907,900 |
| 2018 | $19,770 | $1,827,200 | $933,400 | $893,800 |
| 2017 | $19,169 | $1,723,800 | $880,600 | $843,200 |
| 2016 | $18,333 | $1,611,000 | $823,000 | $788,000 |
| 2015 | $17,480 | $1,505,600 | $769,200 | $736,400 |
Source: MLS Property Information Network (MLS PIN)
MLS Number: 71987668
APN: NEWT-000082-000026-000003
- 200 Baldpate Hill Rd
- 464 Dudley Rd
- 69 Clifton Rd
- 75 Wayne Rd
- 71 Farina Rd
- 25 Kesseler Way
- 20 Cottonwood Rd
- 26 Cottonwood Rd
- 17 Lovett Rd
- 5 Lovett Rd
- 42 Fairhaven Rd
- 37 Sevland Rd
- 264 Lagrange St Unit U264
- 50 Grace Rd
- 12 Sevland Rd
- 31 Greenwood St
- 204 Lagrange St Unit 204
- 11 Fairhaven Rd
- 22 Bryon Rd Unit 3
- 16 Grace Rd
