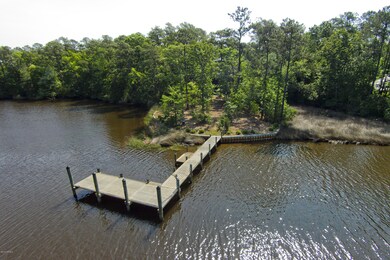
222 Brite Ln Oriental, NC 28571
Highlights
- Deeded Waterfront Access Rights
- Boat Slip
- Creek or Stream View
- Boat Dock
- Home fronts a creek
- Deck
About This Home
As of February 2019Superlatives cannot adequately describe the high standard of quality & workmanship in this waterfront home on Brite Creek near Oriental! This 2,870 hsf home offers 14' vaulted ceilings in both the kitchen & living rooms! The living room cupola has a 30' ceiling w/ clerestory windows! The master bedroom has a 12' ceiling! All other rooms feature 9' ceilings! Antique heart-pine flooring throughout with tiled flooring in the kitchen, bathrooms & foyer! A cook's kitchen with granite counters, center island, pantry, gas range/oven w/ self-closing cabinets & drawers! A huge master bathroom w/ a tiled walk-in shower, Kohler soaking tub, granite counter, double-sinks, bidet, self-closing cabinets/drawers! An immense walk-in closet! Water-side screened porch with decks on either side!
Last Agent to Sell the Property
MARINER REALTY, INC License #102560 Listed on: 05/15/2018
Home Details
Home Type
- Single Family
Est. Annual Taxes
- $2,875
Year Built
- Built in 2010
Lot Details
- 1.17 Acre Lot
- Home fronts a creek
- Property fronts a private road
- Cul-De-Sac
- Wooded Lot
HOA Fees
- $13 Monthly HOA Fees
Home Design
- Block Foundation
- Architectural Shingle Roof
- Piling Construction
- Stick Built Home
- Synthetic Stucco Exterior
Interior Spaces
- 2,870 Sq Ft Home
- 1-Story Property
- Vaulted Ceiling
- Ceiling Fan
- Thermal Windows
- Blinds
- Entrance Foyer
- Combination Dining and Living Room
- Creek or Stream Views
- Storage In Attic
Kitchen
- Gas Cooktop
- Stove
- Range Hood
- Built-In Microwave
- Dishwasher
Flooring
- Wood
- Tile
Bedrooms and Bathrooms
- 3 Bedrooms
- Walk-In Closet
- Walk-in Shower
Laundry
- Laundry Room
- Dryer
- Washer
Parking
- 3 Garage Spaces | 2 Attached and 1 Detached
- Unpaved Parking
Eco-Friendly Details
- Energy-Efficient Doors
- Rain Water Catchment
Outdoor Features
- Deeded Waterfront Access Rights
- Sailboat Water Access
- Bulkhead
- Boat Slip
- Deck
- Covered patio or porch
Utilities
- Zoned Heating and Cooling
- Heat Pump System
- Geothermal Heating and Cooling
- Tankless Water Heater
- Propane Water Heater
- Water Softener
- Fuel Tank
- On Site Septic
- Septic Tank
Listing and Financial Details
- Tax Lot 31
- Assessor Parcel Number K08-72-31
Community Details
Overview
- Neuse Winds Subdivision
- Maintained Community
Recreation
- Boat Dock
Ownership History
Purchase Details
Home Financials for this Owner
Home Financials are based on the most recent Mortgage that was taken out on this home.Purchase Details
Purchase Details
Purchase Details
Similar Homes in Oriental, NC
Home Values in the Area
Average Home Value in this Area
Purchase History
| Date | Type | Sale Price | Title Company |
|---|---|---|---|
| Warranty Deed | $440,000 | -- | |
| Deed | -- | -- | |
| Warranty Deed | $235,000 | None Available | |
| Deed | $235,000 | -- |
Mortgage History
| Date | Status | Loan Amount | Loan Type |
|---|---|---|---|
| Open | $438,616 | No Value Available | |
| Closed | $437,363 | Stand Alone Refi Refinance Of Original Loan | |
| Closed | $440,000 | VA |
Property History
| Date | Event | Price | Change | Sq Ft Price |
|---|---|---|---|---|
| 04/13/2025 04/13/25 | Pending | -- | -- | -- |
| 04/03/2025 04/03/25 | For Sale | $911,000 | +107.0% | $313 / Sq Ft |
| 02/05/2019 02/05/19 | Sold | $440,000 | -11.1% | $153 / Sq Ft |
| 11/28/2018 11/28/18 | Pending | -- | -- | -- |
| 05/15/2018 05/15/18 | For Sale | $495,000 | -- | $172 / Sq Ft |
Tax History Compared to Growth
Tax History
| Year | Tax Paid | Tax Assessment Tax Assessment Total Assessment is a certain percentage of the fair market value that is determined by local assessors to be the total taxable value of land and additions on the property. | Land | Improvement |
|---|---|---|---|---|
| 2024 | $2,999 | $444,229 | $120,799 | $323,430 |
| 2023 | $2,880 | $439,729 | $120,799 | $318,930 |
| 2022 | $2,880 | $439,729 | $120,799 | $318,930 |
| 2021 | $2,880 | $439,729 | $120,799 | $318,930 |
| 2020 | $2,880 | $439,729 | $120,799 | $318,930 |
| 2019 | $2,875 | $438,892 | $120,000 | $318,892 |
| 2018 | $2,890 | $0 | $0 | $0 |
| 2017 | $2,886 | $0 | $0 | $0 |
| 2016 | $2,845 | $0 | $0 | $0 |
| 2015 | $2,845 | $438,892 | $120,000 | $318,892 |
| 2014 | $2,755 | $424,992 | $120,000 | $304,992 |
Agents Affiliated with this Home
-
Beth Frazer

Seller's Agent in 2025
Beth Frazer
Beth Frazer & Associates, Inc.
(252) 249-1001
98 in this area
114 Total Sales
-
Suzanne Gwaltney

Buyer's Agent in 2025
Suzanne Gwaltney
Century 21 Sail/Loft Realty
(252) 249-1787
187 in this area
229 Total Sales
-
Allen Propst

Seller's Agent in 2019
Allen Propst
MARINER REALTY, INC
(252) 249-1014
187 in this area
235 Total Sales
Map
Source: Hive MLS
MLS Number: 100116208
APN: K08-72-31
- 42 Brite Ln
- 124 Peninsula Dr
- 385 Peninsula Dr
- 0 Straight Rd Unit 100440533
- 0 Orchard Creek Rd
- 155 Cedar Dr
- 140 Wildwood Dr
- 234 Pamlico Rd
- 31 Currituck Cir
- 38 Shore Dr E
- 52 Shore Dr E
- 22 Shore Dr E
- 72 Shady Creek Rd
- 6054 Dolphin Rd
- 90 Pier Point Rd N
- 203 River Watch
- 6042 Dolphin Rd
- 178 River Watch
- 175 River Watch
- 6020 Harbour Way Unit Slip 33






