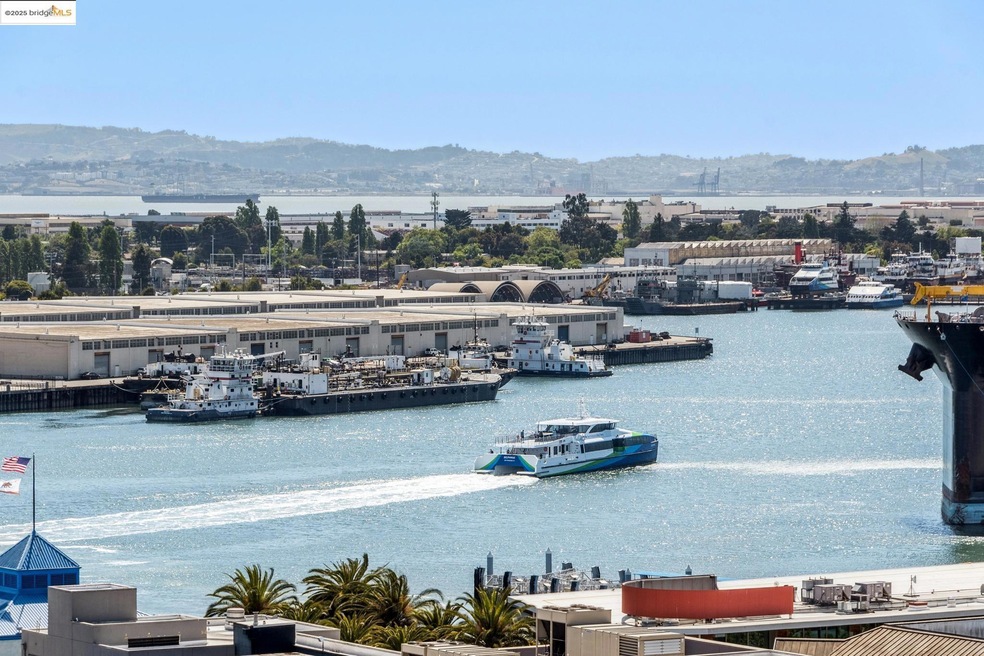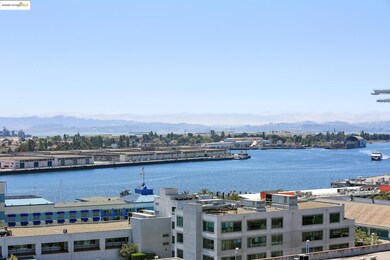
The Ellington 222 Broadway Unit 1301 Oakland, CA 94607
Jack London Square NeighborhoodEstimated payment $7,267/month
Highlights
- Water Views
- Fitness Center
- 35,016 Sq Ft lot
- Lincoln Elementary School Rated 9+
- In Ground Pool
- Clubhouse
About This Home
Welcome to this special end unit that was formerly a sales model at the desirable Ellington. The unit is bathed in dazzling sunlight by walls of glass that beautifully frame the stunning water and city views. The luxe Primary Suite has two closets, a private balcony with Downtown views and generous spa-like full bathroom featuring soaking tub, separate glass shower enclosure and dual sinks. The second bedroom has incredible views through floor to ceiling glass on two walls. A second full bath conveniently adjacent to the second bedroom is updated and includes a shower over tub. Beautiful engineered wood floors are throughout the kitchen, living room and dining area which flow seamlessly together. A second balcony off the dining area is perfect for al fresco dining, enjoying your favorite beverage or watching the boats sail by. A half bath and in-unit laundry just off the entry complete the offering. RARE THREE deeded garage parking spaces. Amenity rich building with front desk attendant, pool, fitness center, club room and storage. BART, the Ferry, Amtrak, and easy highway access are all within reach. Jack London Square is a Walker's Paradise -- WALK SCORE OF 97! Farmer's Market on Sunday.
Open House Schedule
-
Sunday, July 27, 20251:00 to 3:00 pm7/27/2025 1:00:00 PM +00:007/27/2025 3:00:00 PM +00:00Stunning corner unit that was formerly the Sales Model. Spectacular light and views through walls of glass. Ideal layout with Primary suite, second bedroom and full bath and half bath. In-Unit laundry. THREE deeded parking spaces plus storage locker. Amenity-rich building.Add to Calendar
Property Details
Home Type
- Condominium
Est. Annual Taxes
- $14,034
Year Built
- Built in 2009
HOA Fees
- $1,233 Monthly HOA Fees
Parking
- 3 Car Direct Access Garage
Property Views
Home Design
- Contemporary Architecture
- Composition Shingle Roof
Interior Spaces
- 1-Story Property
- Double Pane Windows
Kitchen
- Breakfast Bar
- Free-Standing Range
- Microwave
- Dishwasher
Flooring
- Engineered Wood
- Carpet
- Tile
Bedrooms and Bathrooms
- 2 Bedrooms
Laundry
- Laundry closet
- Dryer
- Washer
Pool
- In Ground Pool
- Gas Heated Pool
- Fence Around Pool
Utilities
- No Cooling
- Forced Air Heating System
Listing and Financial Details
- Assessor Parcel Number 12541
Community Details
Overview
- Association fees include common area maintenance, common heating, common hot water, exterior maintenance, gas, management fee, reserves, trash, water/sewer
- Not Listed Association, Phone Number (510) 835-8885
- Jack London Subdivision
Amenities
Recreation
Map
About The Ellington
Home Values in the Area
Average Home Value in this Area
Tax History
| Year | Tax Paid | Tax Assessment Tax Assessment Total Assessment is a certain percentage of the fair market value that is determined by local assessors to be the total taxable value of land and additions on the property. | Land | Improvement |
|---|---|---|---|---|
| 2024 | $14,034 | $933,735 | $282,220 | $658,515 |
| 2023 | $14,753 | $922,295 | $276,688 | $645,607 |
| 2022 | $14,320 | $897,214 | $271,264 | $632,950 |
| 2021 | $13,782 | $879,485 | $265,945 | $620,540 |
| 2020 | $13,635 | $877,400 | $263,220 | $614,180 |
| 2019 | $13,177 | $860,203 | $258,061 | $602,142 |
| 2018 | $12,892 | $843,343 | $253,003 | $590,340 |
| 2017 | $12,417 | $826,813 | $248,044 | $578,769 |
| 2016 | $12,058 | $810,604 | $243,181 | $567,423 |
| 2015 | $11,986 | $798,433 | $239,530 | $558,903 |
| 2014 | $12,208 | $782,794 | $234,838 | $547,956 |
Property History
| Date | Event | Price | Change | Sq Ft Price |
|---|---|---|---|---|
| 07/10/2025 07/10/25 | Price Changed | $879,000 | -5.4% | $680 / Sq Ft |
| 05/06/2025 05/06/25 | For Sale | $929,000 | -- | $719 / Sq Ft |
Purchase History
| Date | Type | Sale Price | Title Company |
|---|---|---|---|
| Grant Deed | $14,500 | Old Republic Title Company | |
| Grant Deed | $749,000 | Old Republic Title Company |
Mortgage History
| Date | Status | Loan Amount | Loan Type |
|---|---|---|---|
| Open | $100,000 | Future Advance Clause Open End Mortgage | |
| Previous Owner | $580,000 | New Conventional | |
| Previous Owner | $599,200 | Purchase Money Mortgage |
Similar Homes in the area
Source: bridgeMLS
MLS Number: 41089946
APN: 001-0254-001-00
- 222 Broadway Unit 1412
- 222 Broadway Unit 709
- 222 Broadway Unit 712
- 222 Broadway Unit 1002
- 222 Broadway Unit 1204
- 222 Broadway Unit 1012
- 311 4th St Unit 301
- 311 2nd St Unit 816
- 311 2nd St Unit 505
- 311 2nd St Unit 311
- 410 Webster St Unit 5
- 423 7th St Unit 115
- 423 7th St Unit 303
- 423 7th St Unit 208
- 423 7th St Unit 914
- 423 7th St Unit 105
- 288 3rd St Unit 612
- 288 3rd St Unit 517
- 255 3rd St Unit 208
- 255 3rd St Unit 202
- 233 Broadway
- 404 Webster St Unit 4
- 40 Harrison St
- 240 3rd St
- 200 2nd St Unit 215
- 824 Webster St Unit 1
- 989 Franklin St
- 101 Embarcadero W
- 989 Franklin St Unit 606
- 150 4th St
- 626 8th St Unit 3
- 412 Madison St
- 901 Jefferson St Unit 210
- 901 Jefferson St Unit 104
- 685 9th St
- 2821 San Jacinto Ln
- 1100 Webster St
- 1150 Clay St
- 1 Embarcadero W Unit 171
- 1020 Jackson St Unit 204






