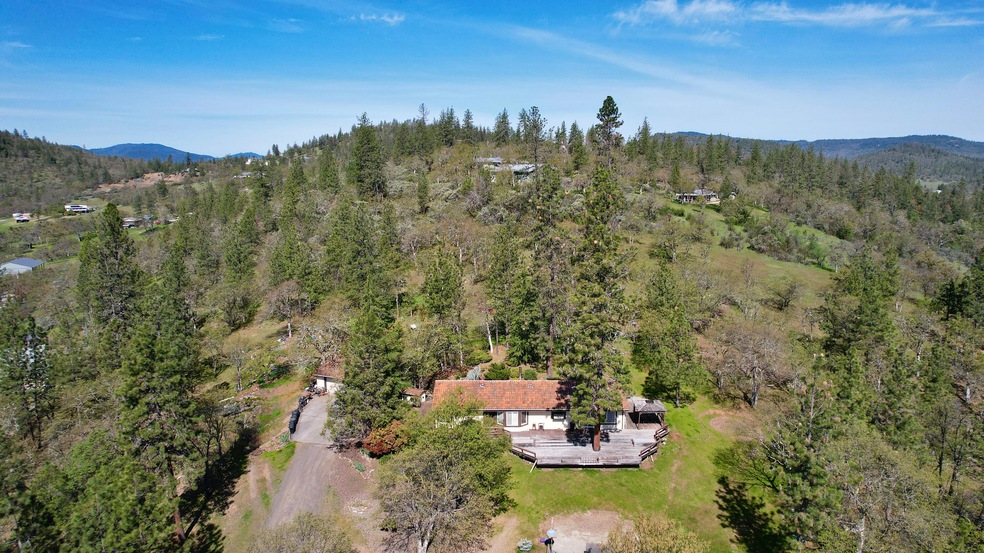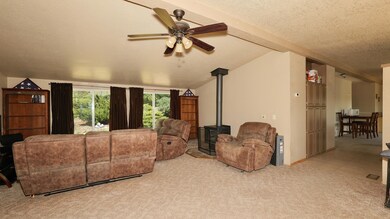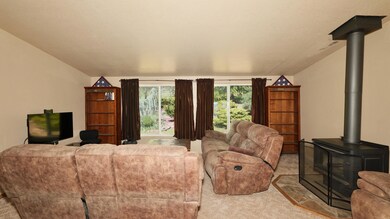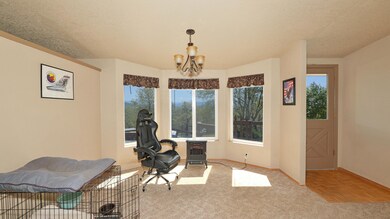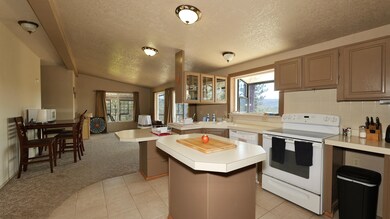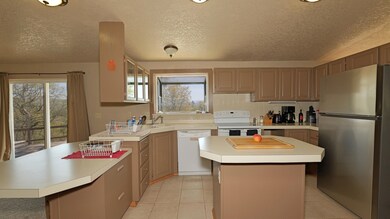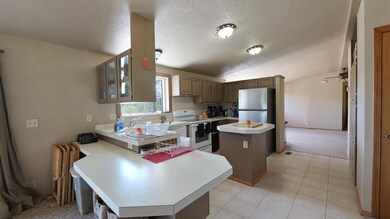
222 Buckingham Cir Eagle Point, OR 97524
Highlights
- Panoramic View
- No HOA
- Cooling Available
- Traditional Architecture
- 2 Car Detached Garage
- Living Room
About This Home
As of January 2025Here is a chance to own a wonderful property outside of Eagle Point on 5.27-acres. 3-Bedrooms and 2-full bathrooms with an open floor plan, tons of natural light and the views are outstanding. There is also a 2-car detached garage that includes an adjacent studio with full bathroom ready for your guests or to rent it out. Plenty of older growth trees, shade and tons of wildlife round out this property. There is room for all your toys, animals and RV's. Chicken coop is included! Strong well per owner. With a little work, this could be your dream property. Just had septic pumped & inspected along with fresh water samples taken.
Last Agent to Sell the Property
Windermere Trails End R.E. Brokerage Email: mcoble@windermere.com License #201217701 Listed on: 10/07/2024

Property Details
Home Type
- Mobile/Manufactured
Est. Annual Taxes
- $3,086
Year Built
- Built in 1992
Lot Details
- 5.27 Acre Lot
- No Common Walls
Parking
- 2 Car Detached Garage
Property Views
- Panoramic
- Territorial
Home Design
- Traditional Architecture
- Pillar, Post or Pier Foundation
- Tile Roof
- Modular or Manufactured Materials
Interior Spaces
- 1,600 Sq Ft Home
- 1-Story Property
- Wood Burning Fireplace
- Living Room
- Range with Range Hood
Flooring
- Carpet
- Vinyl
Bedrooms and Bathrooms
- 3 Bedrooms
- 2 Full Bathrooms
Mobile Home
- Manufactured Home With Land
Utilities
- Cooling Available
- Heat Pump System
- Well
- Water Heater
- Septic Tank
Community Details
- No Home Owners Association
- The community has rules related to covenants, conditions, and restrictions
Listing and Financial Details
- Tax Lot 409
- Assessor Parcel Number 10228221
Similar Homes in Eagle Point, OR
Home Values in the Area
Average Home Value in this Area
Property History
| Date | Event | Price | Change | Sq Ft Price |
|---|---|---|---|---|
| 01/03/2025 01/03/25 | Sold | $377,000 | -0.8% | $236 / Sq Ft |
| 10/23/2024 10/23/24 | Pending | -- | -- | -- |
| 10/07/2024 10/07/24 | For Sale | $379,900 | 0.0% | $237 / Sq Ft |
| 09/24/2024 09/24/24 | Pending | -- | -- | -- |
| 09/16/2024 09/16/24 | Price Changed | $379,900 | 0.0% | $237 / Sq Ft |
| 09/16/2024 09/16/24 | For Sale | $379,900 | -1.3% | $237 / Sq Ft |
| 08/23/2024 08/23/24 | Pending | -- | -- | -- |
| 06/11/2024 06/11/24 | For Sale | $385,000 | 0.0% | $241 / Sq Ft |
| 04/22/2024 04/22/24 | Pending | -- | -- | -- |
| 04/12/2024 04/12/24 | For Sale | $385,000 | +15.6% | $241 / Sq Ft |
| 11/27/2019 11/27/19 | Sold | $333,000 | -4.9% | $208 / Sq Ft |
| 08/27/2019 08/27/19 | Pending | -- | -- | -- |
| 07/25/2019 07/25/19 | For Sale | $350,000 | +100.1% | $219 / Sq Ft |
| 03/30/2012 03/30/12 | Sold | $174,900 | -14.5% | $97 / Sq Ft |
| 01/26/2012 01/26/12 | Pending | -- | -- | -- |
| 11/18/2011 11/18/11 | For Sale | $204,500 | -- | $113 / Sq Ft |
Tax History Compared to Growth
Agents Affiliated with this Home
-
M
Seller's Agent in 2025
Michael Coble
Windermere Trails End R.E.
(541) 414-4074
97 Total Sales
-
S
Buyer's Agent in 2025
Sterling Knight
eXp Realty, LLC
(888) 814-9613
31 Total Sales
-

Seller's Agent in 2019
Jared Hokanson
Hokanson Realty
(541) 772-7653
51 Total Sales
-

Seller's Agent in 2012
Michael Masters
RE/MAX
(541) 660-6006
172 Total Sales
-
B
Buyer's Agent in 2012
Brian Luzny
John L. Scott Medford
(541) 779-3611
35 Total Sales
Map
Source: Oregon Datashare
MLS Number: 220180372
- 349 Capri Dr
- 510 Chateau Dr
- 1399 Oregon 234
- 3840 Beagle Rd
- 3399 Dodge Rd
- 506 Greenleaf Dr
- 4071 Winnetka Rd
- 151 Hammel Rd
- 15050 Hwy 62
- 13334 Modoc Rd
- 4508 Dodge Rd
- 14411 Oregon 62
- 5512 Rogue River Dr
- 12990 Modoc Rd
- 5068 Dodge Rd
- 180 Glass Ln
- 4234 Reese Creek Rd
- 14853 Antioch Rd
- 1305 Butte Falls Hwy
- 1560 Brentwood Dr
