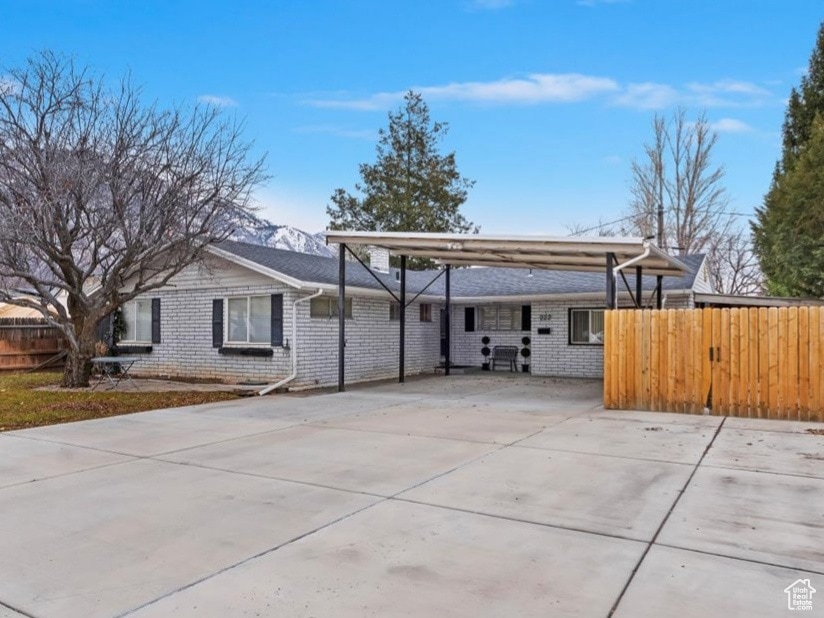
222 E 3060 N Provo, UT 84604
Rock Canyon NeighborhoodEstimated payment $2,711/month
Highlights
- RV or Boat Parking
- Solar Power System
- Rambler Architecture
- Edgemont School Rated A-
- Mountain View
- Wood Flooring
About This Home
Best price in highly sought after, quiet Edgemont neighborhood. Convenient access to BYU and stadium and walking trails. Solid, full brick rambler. No basement, No Problem, with 4 bedrooms, 2 1/2 bath plus over 300 sq ft of storage sheds. (all on ground level), convenient living is key. Floor to ceiling South facing windows along the family room, kitchen/dining area provide wonderful natural light. Mid-century design and updating would make it a showpiece. Original hardwood flooring through much of the home. Covered patio off kitchen/dining which opens backyard and then to a fenced private neighborhood park, (with no HOA or maintenance fees), featuring grassy areas and basketball court. Covered carport plus additional (obscured) parking for boat or RV. Solar panels are paid for and stay with the home.
Home Details
Home Type
- Single Family
Est. Annual Taxes
- $2,290
Year Built
- Built in 1954
Lot Details
- 8,276 Sq Ft Lot
- Partially Fenced Property
- Landscaped
- Sprinkler System
- Property is zoned Single-Family
Home Design
- Rambler Architecture
- Brick Exterior Construction
Interior Spaces
- 1,724 Sq Ft Home
- 1-Story Property
- Ceiling Fan
- 1 Fireplace
- Double Pane Windows
- Plantation Shutters
- Blinds
- Mountain Views
Kitchen
- Gas Oven
- Gas Range
- Free-Standing Range
- Disposal
Flooring
- Wood
- Carpet
- Tile
Bedrooms and Bathrooms
- 4 Main Level Bedrooms
- Walk-In Closet
Laundry
- Dryer
- Washer
Parking
- 7 Car Attached Garage
- 5 Open Parking Spaces
- 2 Carport Spaces
- RV or Boat Parking
Accessible Home Design
- Level Entry For Accessibility
Eco-Friendly Details
- Solar Power System
- Solar owned by seller
Outdoor Features
- Covered patio or porch
- Storage Shed
Schools
- Edgemont Elementary School
- Centennial Middle School
- Timpview High School
Utilities
- Forced Air Heating and Cooling System
- Natural Gas Connected
Community Details
- No Home Owners Association
- Spencer Grow Park Subdivision
Listing and Financial Details
- Assessor Parcel Number 40-052-0011
Map
Home Values in the Area
Average Home Value in this Area
Tax History
| Year | Tax Paid | Tax Assessment Tax Assessment Total Assessment is a certain percentage of the fair market value that is determined by local assessors to be the total taxable value of land and additions on the property. | Land | Improvement |
|---|---|---|---|---|
| 2024 | $2,290 | $225,445 | $0 | $0 |
| 2023 | $2,178 | $211,310 | $0 | $0 |
| 2022 | $2,295 | $224,565 | $0 | $0 |
| 2021 | $1,787 | $305,000 | $166,600 | $138,400 |
| 2020 | $1,716 | $274,500 | $138,800 | $135,700 |
| 2019 | $1,625 | $270,400 | $138,800 | $131,600 |
| 2018 | $1,304 | $220,000 | $128,400 | $91,600 |
| 2017 | $1,236 | $114,565 | $0 | $0 |
| 2016 | $1,161 | $100,320 | $0 | $0 |
| 2015 | $1,062 | $92,730 | $0 | $0 |
| 2014 | -- | $91,630 | $0 | $0 |
Property History
| Date | Event | Price | Change | Sq Ft Price |
|---|---|---|---|---|
| 05/21/2025 05/21/25 | Price Changed | $474,900 | -5.0% | $275 / Sq Ft |
| 04/16/2025 04/16/25 | Price Changed | $499,900 | -2.0% | $290 / Sq Ft |
| 03/24/2025 03/24/25 | Price Changed | $509,900 | -1.9% | $296 / Sq Ft |
| 03/06/2025 03/06/25 | For Sale | $519,900 | -- | $302 / Sq Ft |
Purchase History
| Date | Type | Sale Price | Title Company |
|---|---|---|---|
| Quit Claim Deed | -- | Amrock | |
| Interfamily Deed Transfer | -- | Access Title Company | |
| Interfamily Deed Transfer | -- | Fidelity Land & Title | |
| Interfamily Deed Transfer | -- | Fidelity Land & Title |
Mortgage History
| Date | Status | Loan Amount | Loan Type |
|---|---|---|---|
| Open | $122,500 | New Conventional | |
| Previous Owner | $60,000 | Credit Line Revolving | |
| Previous Owner | $66,500 | New Conventional | |
| Previous Owner | $52,900 | Unknown | |
| Previous Owner | $52,000 | Credit Line Revolving | |
| Previous Owner | $90,000 | No Value Available |
Similar Homes in the area
Source: UtahRealEstate.com
MLS Number: 2068629
APN: 40-052-0011
- 222 E 3060 N
- 2925 N 220 E
- 1615 N 320 E Unit 1
- 1605 N 320 E Unit 2
- 1610 N 320 E Unit 6
- 1640 N 320 E Unit 4
- 1620 N 320 E Unit 5
- 2864 N 175 E
- 3057 N 100 W
- 3013 N 100 W
- 3263 N Shadowbrook Cir
- 2918 Marrcrest W
- 2823 N Marrcrest E
- 2888 Marrcrest W
- 3009 N Marrcrest Dr W
- 2939 Marrcrest W
- 3240 Shadowbrook Dr
- 2774 N 370 E
- 3175 N 140 W
- 2743 N Edgewood Dr






