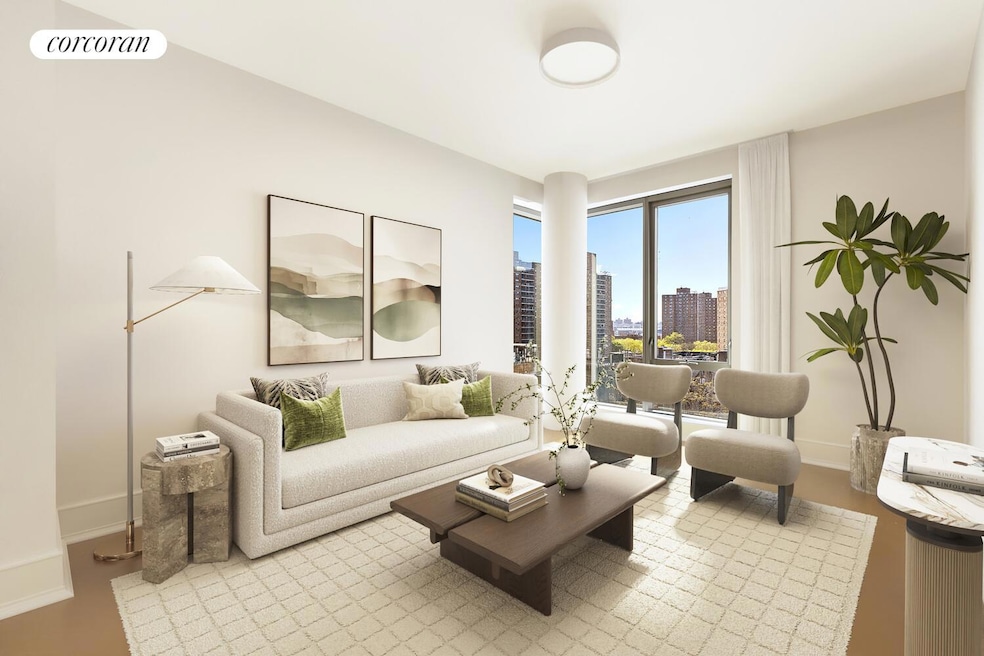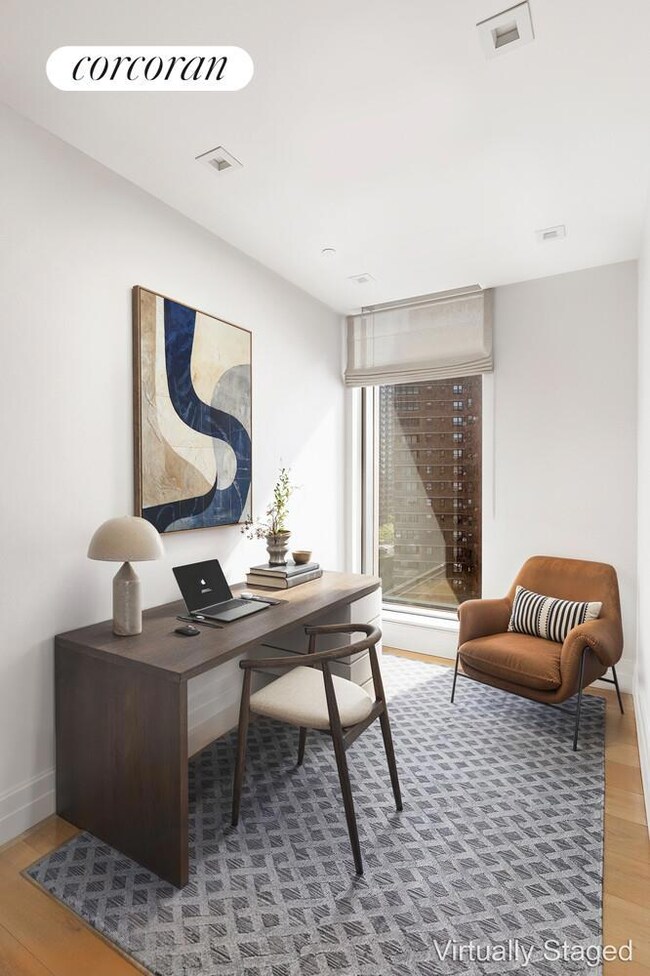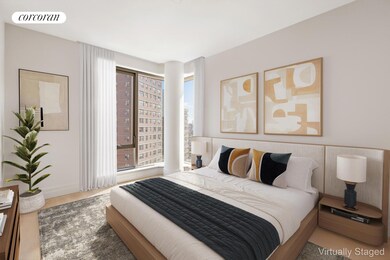222 LES Tower + Lofts 222 E Broadway Unit 10B Floor 10 New York, NY 10002
Lower East Side NeighborhoodEstimated payment $10,901/month
Highlights
- Indoor Pool
- 3-minute walk to East Broadway
- River View
- P.S. 110 Florence Nightingale Rated A
- New Construction
- 3-minute walk to Martin Luther King, Jr. Community Park
About This Home
NEW INCENTIVE: Sponsor offering 5 YEARS paid Common Charges for a LIMITED time
Please reach out for more details.
Upon entering this corner one bedroom one and a half bath home with home office you are greeted with southern facing floor-to-ceiling windows that flood the home with sunlight. At 949SF, the well sized living space and open kitchen face South and East overlooking historic East Broadway.7-inch-wide plank white oak flooring runs throughout the home. The well-planned kitchen offers a breakfast bar and is outfitted with top-of-the-line Miele, Bosch and Subzero appliances, Zellige tile backsplash and Ceppo DiGre Greystone marble countertops. Custom matte finish Italian cabinetry and fluted glass fronts adds interest to each residence and bespoke details unique to each home.
The king-sized primary bedroom boasts a full-size walk-in closet, and four fixture en-suite bath outfitted with mosaic marble flooring, modern walnut vanities and custom glaze ceramic tiles. Waterworks features are throughout. The home office offers versatility and sits opposite the half bath which features bespoke ceramic tiles with marble flooring and elegant vanity. Multi-zoned HVAC and washer dryer combinations complete each residence ensuring year-round comfort.
The impressive amenity offering includes14,000 square feet of indoor and outdoor space, most notably the garden with areas dedicated to relaxation and entertaining. The robust fitness and wellness center includes an indoor 40 foot swimming pool with locker rooms and cabanas, and a yoga studio. For gatherings and co-working, there is a large residents" lounge, and for creative inspirations, an arts, crafts, and potting studio. A bicycle room and storage spaces (for purchase) complete the elevated lifestyle.
Located on a tree-lined residential pocket of the Lower East Side, 222 LES Tower + Lofts offers 70 residences across an alluring mix of artfully reimagined landmark lofts and airy tower homes designed by S4 Architecture with crafted interiors by Paris Forino. Residences enjoy views of the city skyline; the Manhattan, Brooklyn, and Williamsburg bridges; the East River and Brooklyn. With proximity to multiple parks and the ever-developing riverfront, chic retail, and a world class art and culinary scene-life at 222 LES Tower + Lofts captures the fresh energy of the Lower East Side from a tranquil park side setting.
Listing Agent
222 East Broadwa Lofts Sales Office
Corcoran Sunshine Marketing Group Listed on: 07/22/2025

Property Details
Home Type
- Condominium
Year Built
- Built in 2023 | New Construction
HOA Fees
- $1,785 Monthly HOA Fees
Property Views
- River
- City
Home Design
- 949 Sq Ft Home
- Entry on the 10th floor
Bedrooms and Bathrooms
- 1 Bedroom
Laundry
- Laundry in unit
- Washer Hookup
Additional Features
- Indoor Pool
- Central Air
Listing and Financial Details
- Legal Lot and Block 1033 / 00315
Community Details
Overview
- 70 Units
- High-Rise Condominium
- 222 Les Tower + Lofts Condos
- Lower East Side Subdivision
- 28-Story Property
Amenities
- Courtyard
- Children's Playroom
- Elevator
Map
About 222 LES Tower + Lofts
Home Values in the Area
Average Home Value in this Area
Property History
| Date | Event | Price | List to Sale | Price per Sq Ft |
|---|---|---|---|---|
| 07/22/2025 07/22/25 | For Sale | $1,455,000 | -- | $1,533 / Sq Ft |
Source: Real Estate Board of New York (REBNY)
MLS Number: RLS20038410
- Unit 4A Plan at 222 LES Tower + Lofts
- 222 E Broadway Unit 19-B
- 222 E Broadway Unit 4-A
- 222 E Broadway Unit 10-C
- Unit 10B Plan at 222 LES Tower + Lofts
- Unit 14A Plan at 222 LES Tower + Lofts
- 222 E Broadway Unit 5-D
- 222 E Broadway Unit 9 C
- Unit 19B Plan at 222 LES Tower + Lofts
- 222 E Broadway Unit 14-A
- 222 E Broadway
- Unit 9C Plan at 222 LES Tower + Lofts
- Unit 19A Plan at 222 LES Tower + Lofts
- 222 E Broadway Unit 17B
- 222 E Broadway Unit 19A
- 222 E Broadway Unit 7-A
- Unit 9A Plan at 222 LES Tower + Lofts
- 222 E Broadway Unit 14B
- 222 E Broadway Unit 15-A
- 222 E Broadway Unit 9-A
- 185 E Broadway Unit ID1330811P
- 383 Grand St Unit 403
- 383 Grand St Unit 6k
- 145 Clinton St Unit FL9-ID1495
- 21 Ludlow St Unit 4B
- 180 Broome St Unit FL6-ID1520
- 180 Broome St Unit FL18-ID1521
- 121 Division St Unit 2
- 125 Delancey St Unit FL18-ID1733
- 125 Delancey St Unit FL19-ID1605
- 125 Delancey St Unit FL14-ID1522
- 125 Delancey St Unit FL16-ID1523
- 208 Delancey St Unit 2-B
- 208 Delancey St Unit 18-C
- 252 South St Unit 73 J
- 252 South St Unit 17 L
- 252 South St Unit 52-L
- 252 South St Unit 75E
- 252 South St Unit 16E
- 252 South St Unit 47 F


