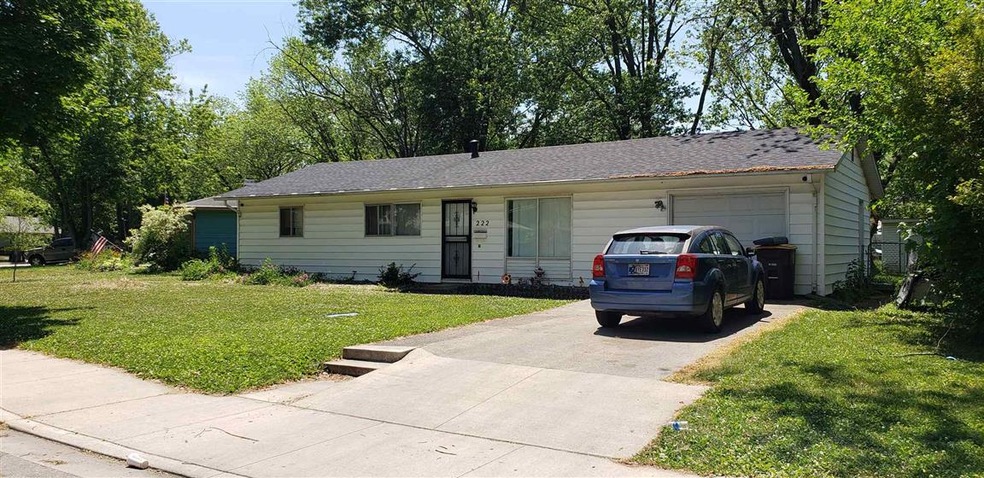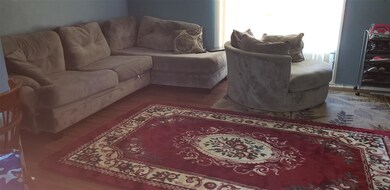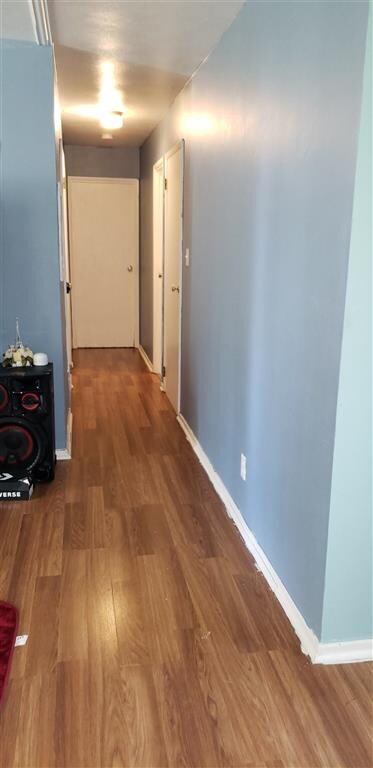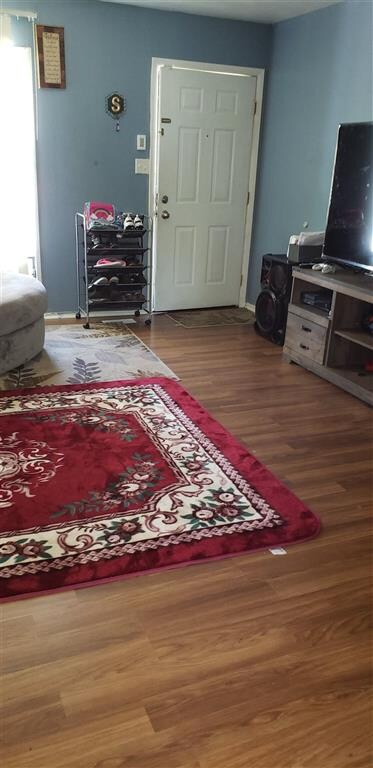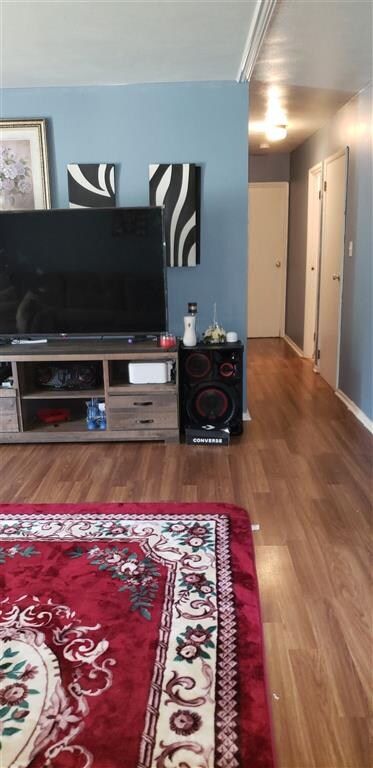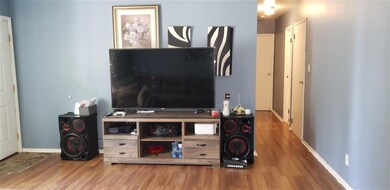
222 E Concord Ln Fort Wayne, IN 46816
Hillcrest NeighborhoodHighlights
- A-Frame Home
- Patio
- Forced Air Heating and Cooling System
- 1 Car Attached Garage
- Ranch Style House
- Level Lot
About This Home
As of July 2020This is a nice 3 bedroom home just blocks from Bishop Luers High Schools, the home has a large living room and open floor plan to dining room which features hardwood laminate flooring.Nice deep patio pad and fenced in back yard.One car garage,central air.
Last Buyer's Agent
Holly Herman
CENTURY 21 Bradley Realty, Inc
Home Details
Home Type
- Single Family
Est. Annual Taxes
- $277
Year Built
- Built in 1955
Lot Details
- 9,622 Sq Ft Lot
- Lot Dimensions are 40x130
- Chain Link Fence
- Level Lot
- Property is zoned R1
Parking
- 1 Car Attached Garage
- Driveway
- Off-Street Parking
Home Design
- 1,125 Sq Ft Home
- A-Frame Home
- Ranch Style House
- Slab Foundation
- Shingle Roof
- Shingle Siding
Flooring
- Laminate
- Vinyl
Bedrooms and Bathrooms
- 3 Bedrooms
- 1 Full Bathroom
Schools
- Harrison Hill Elementary School
- Miami Middle School
- South Side High School
Utilities
- Forced Air Heating and Cooling System
- Heating System Uses Gas
Additional Features
- Gas Oven or Range
- Electric Dryer Hookup
- Patio
- Suburban Location
Community Details
- Hill Crest / Hillcrest Subdivision
Listing and Financial Details
- Assessor Parcel Number 02-12-26-280-011.000-074
Ownership History
Purchase Details
Home Financials for this Owner
Home Financials are based on the most recent Mortgage that was taken out on this home.Purchase Details
Home Financials for this Owner
Home Financials are based on the most recent Mortgage that was taken out on this home.Purchase Details
Home Financials for this Owner
Home Financials are based on the most recent Mortgage that was taken out on this home.Purchase Details
Purchase Details
Home Financials for this Owner
Home Financials are based on the most recent Mortgage that was taken out on this home.Similar Homes in Fort Wayne, IN
Home Values in the Area
Average Home Value in this Area
Purchase History
| Date | Type | Sale Price | Title Company |
|---|---|---|---|
| Warranty Deed | $79,900 | Mtc | |
| Deed | $55,000 | -- | |
| Warranty Deed | $55,000 | Meridian Title | |
| Special Warranty Deed | -- | Johnson County Land Title | |
| Sheriffs Deed | $25,553 | None Available | |
| Personal Reps Deed | -- | Century Title Services |
Mortgage History
| Date | Status | Loan Amount | Loan Type |
|---|---|---|---|
| Open | $78,452 | FHA | |
| Closed | $78,452 | FHA | |
| Previous Owner | $53,350 | New Conventional | |
| Previous Owner | $60,500 | Purchase Money Mortgage |
Property History
| Date | Event | Price | Change | Sq Ft Price |
|---|---|---|---|---|
| 06/17/2025 06/17/25 | Pending | -- | -- | -- |
| 06/14/2025 06/14/25 | For Sale | $155,000 | +94.0% | $138 / Sq Ft |
| 07/20/2020 07/20/20 | Sold | $79,900 | 0.0% | $71 / Sq Ft |
| 06/23/2020 06/23/20 | Pending | -- | -- | -- |
| 06/18/2020 06/18/20 | For Sale | $79,900 | +45.3% | $71 / Sq Ft |
| 05/26/2017 05/26/17 | Sold | $55,000 | -8.3% | $49 / Sq Ft |
| 04/26/2017 04/26/17 | Pending | -- | -- | -- |
| 11/04/2016 11/04/16 | For Sale | $59,999 | 0.0% | $53 / Sq Ft |
| 02/10/2016 02/10/16 | Rented | $750 | 0.0% | -- |
| 02/08/2016 02/08/16 | Under Contract | -- | -- | -- |
| 12/03/2015 12/03/15 | For Rent | $750 | 0.0% | -- |
| 08/17/2012 08/17/12 | Sold | $21,000 | -36.2% | $19 / Sq Ft |
| 08/03/2012 08/03/12 | Pending | -- | -- | -- |
| 06/13/2012 06/13/12 | For Sale | $32,900 | -- | $29 / Sq Ft |
Tax History Compared to Growth
Tax History
| Year | Tax Paid | Tax Assessment Tax Assessment Total Assessment is a certain percentage of the fair market value that is determined by local assessors to be the total taxable value of land and additions on the property. | Land | Improvement |
|---|---|---|---|---|
| 2024 | $790 | $110,500 | $26,100 | $84,400 |
| 2022 | $590 | $84,400 | $14,400 | $70,000 |
| 2021 | $449 | $73,600 | $10,400 | $63,200 |
| 2020 | $377 | $62,400 | $10,400 | $52,000 |
| 2019 | $277 | $47,500 | $10,400 | $37,100 |
| 2018 | $341 | $55,100 | $10,400 | $44,700 |
| 2017 | $311 | $49,800 | $10,400 | $39,400 |
| 2016 | $968 | $44,400 | $10,400 | $34,000 |
| 2014 | $1,012 | $48,700 | $11,000 | $37,700 |
| 2013 | $1,019 | $49,100 | $11,000 | $38,100 |
Agents Affiliated with this Home
-
Mary Anne Taylor

Seller's Agent in 2025
Mary Anne Taylor
North Eastern Group Realty
(260) 235-1421
218 Total Sales
-
Cesar Balcazar
C
Seller's Agent in 2020
Cesar Balcazar
#1 Advantage, REALTORS
(260) 489-9169
2 in this area
99 Total Sales
-
H
Buyer's Agent in 2020
Holly Herman
CENTURY 21 Bradley Realty, Inc
-
Dan Trenary

Seller's Agent in 2017
Dan Trenary
Realty ONE Group Envision
(260) 403-6262
1 in this area
31 Total Sales
-
L
Seller's Agent in 2016
Lynn Generette-Haffner
CENTURY 21 Bradley Realty, Inc
-
Joel Essex

Seller's Agent in 2012
Joel Essex
Joel Essex Real Estate, LLC
(260) 740-0105
62 Total Sales
Map
Source: Indiana Regional MLS
MLS Number: 202022931
APN: 02-12-26-280-011.000-074
- 107 W Concord Ln Unit 105, 107
- 6322 S Calhoun St Unit 6322, 6324, 6326, 63
- 205 Corwin Ln
- 111 W Concord Ln Unit 111, 113, 115, 117
- 110 W Concord Ln Unit 110, 112, 114, 118,
- 310 Corwin Ln
- 6125 Chaddsford Dr
- 6031 Southcrest Rd
- 6031 S Calhoun St
- 118 Burns Blvd
- 314 W Cox Dr
- 420 Southview Ave
- 359 W Cox Dr
- 6130 Hystone Dr
- 5707 Fairfield Ave
- 625 Nightfall Rd
- 5659 S Wayne Ave
- 6621 Winchester Rd
- 5309 S Hanna St
- 401 W Fairfax Ave
