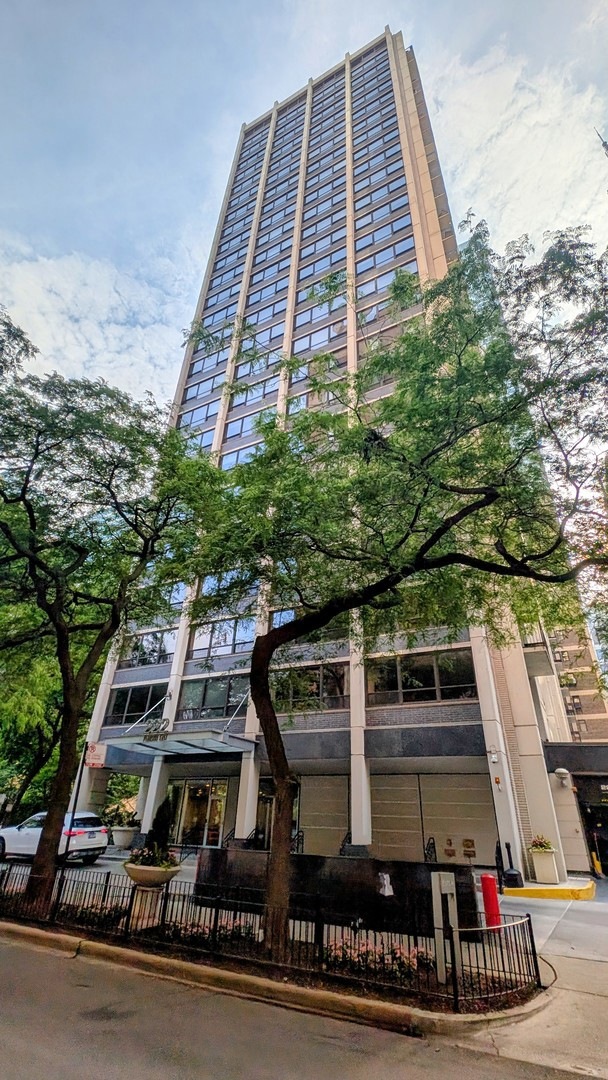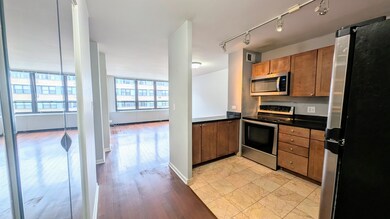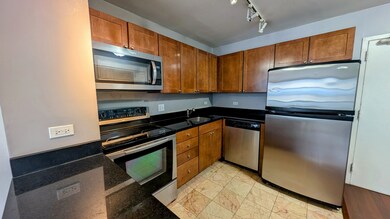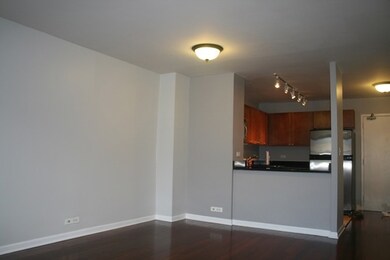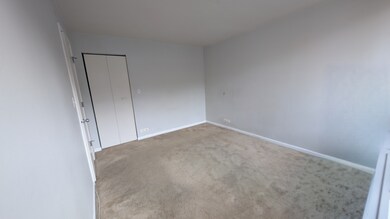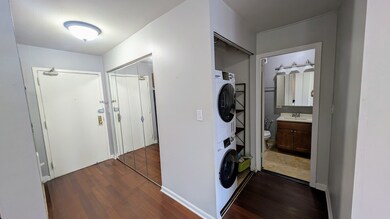Pearson on the Park Condos 222 E Pearson St Unit 2203 Chicago, IL 60611
Streeterville NeighborhoodHighlights
- Doorman
- Open Floorplan
- Wood Flooring
- Fitness Center
- Lock-and-Leave Community
- 1-minute walk to Lake Shore Park
About This Home
Discover this popular 1-bedroom condo in the vibrant heart of Streeterville. This unit offers everything you would desire in your next home, blending downtown convenience with a surprisingly quiet neighborhood feel. Unbeatable Location: Just steps away, you will find the iconic Michigan Avenue and Magnificent Mile, Lake Michigan, and Oak Street Beach. Immerse yourself in culture at the Museum of Contemporary Art, or enjoy the outdoors at the dog-friendly park across the street, featuring tennis courts, a jogging track, and a softball diamond. Walking distance to just about everything: restaurants, shops, grocery stores, downtown attractions. Northwestern University Medical Center is also directly across the street, adding to the prime location. Building Amenities:: Full amenities building with a 24-hour doorman. Stay active in the workout facilities, relax on the sundeck, or recharge in the community room with its breathtaking views of Navy Pier, the lake, and the downtown skyline. Condo Features: The unit itself boasts an open layout, kitchen with granite countertops and stainless steel appliances, in-unit washer/dryer (replaced last year) and hardwood floors. New carpet will be installed for the bedroom. Plus an extra storage locker on site. The rent covers nearly everything, including amenities, heat, air conditioning, water, cable, and wifi - you only pay for electricity! In-building garage parking is available for rent from other residents. Small pets are welcome. Move-in fee $400, New Lease fee $250. Available 7/15/2025.
Condo Details
Home Type
- Condominium
Est. Annual Taxes
- $4,009
Year Built
- Built in 1963 | Remodeled in 2011
Parking
- 1 Car Garage
- Driveway
Home Design
- Brick Exterior Construction
Interior Spaces
- Open Floorplan
- Entrance Foyer
- Living Room
- Dining Room
- Storage
- Home Gym
Kitchen
- Range
- Microwave
- Dishwasher
- Granite Countertops
Flooring
- Wood
- Carpet
Bedrooms and Bathrooms
- 1 Bedroom
- 1 Potential Bedroom
- 1 Full Bathroom
Laundry
- Laundry Room
- Dryer
- Washer
Home Security
Schools
- Ogden Elementary School
- Wells Community Academy Senior H High School
Utilities
- Central Air
- 100 Amp Service
- Lake Michigan Water
Listing and Financial Details
- Property Available on 7/15/25
- Rent includes cable TV, heat, water, scavenger, security, doorman, exterior maintenance, lawn care, storage lockers, snow removal, air conditioning
Community Details
Overview
- 219 Units
- Elizabeth Sarthy Association, Phone Number (312) 440-1922
- Pearson On The Park Subdivision
- Property managed by First Residential
- Lock-and-Leave Community
- 28-Story Property
Amenities
- Doorman
- Valet Parking
- Sundeck
- Party Room
- Coin Laundry
- Service Elevator
- Elevator
Recreation
- Bike Trail
Pet Policy
- Pets up to 50 lbs
- Limit on the number of pets
- Pet Size Limit
- Dogs and Cats Allowed
Security
- Resident Manager or Management On Site
- Carbon Monoxide Detectors
Map
About Pearson on the Park Condos
Source: Midwest Real Estate Data (MRED)
MLS Number: 12397801
APN: 17-03-227-024-1174
- 222 E Pearson St Unit 1504
- 222 E Pearson St Unit 2406
- 222 E Pearson St Unit 1801
- 850 N Lake Shore Dr Unit 206
- 850 N Lake Shore Dr Unit 1408
- 850 N Lake Shore Dr Unit 1009
- 850 N Lake Shore Dr Unit 604
- 850 N Lake Shore Dr Unit 1308
- 850 N Lake Shore Dr Unit 1503
- 850 N Lake Shore Dr Unit 1010
- 850 N Lake Shore Dr Unit 1005
- 850 N Lake Shore Dr Unit 202
- 850 N Lake Shore Dr Unit 807
- 850 N Lake Shore Dr Unit 1710
- 850 N Lake Shore Dr Unit 503
- 850 N Lake Shore Dr Unit 1409
- 850 N Lake Shore Dr Unit 801
- 850 N Lake Shore Dr Unit 1406
- 850 N Lake Shore Dr Unit 1706
- 850 N Lake Shore Dr Unit 1504
