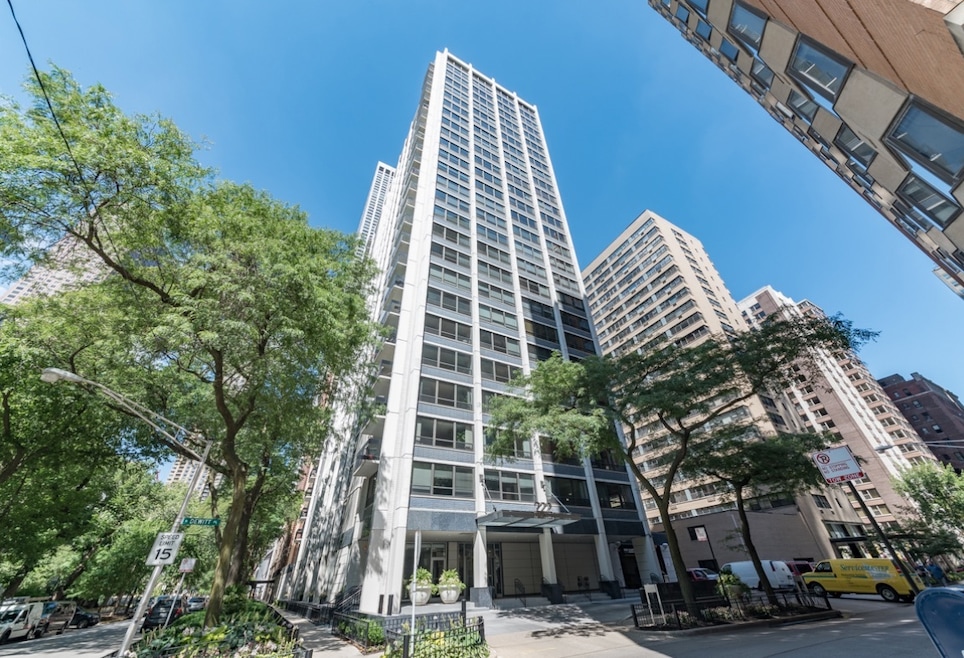Pearson on the Park Condos 222 E Pearson St Unit 406 Chicago, IL 60611
Streeterville NeighborhoodHighlights
- Doorman
- Marble Flooring
- Sundeck
- Fitness Center
- Party Room
- 1-minute walk to Lake Shore Park
About This Home
Streeterville condo building offering two bedrooms, in-unit laundry and treetop south views, luxury interior finishes featuring stainless, granite, cherry kitchen, gleaming hardwood floor in the living area, upgraded carpet in BR, marble bath, new prof closet organizers; pet-friendly building with doorperson, penthouse sundeck, and party room. Rent includes heat/air, cable, 24-hour door staff, on-site manager, health club, party room, and oversized sun deck.
Condo Details
Home Type
- Condominium
Est. Annual Taxes
- $5,630
Year Built
- Built in 1963 | Remodeled in 2012
Parking
- 1 Car Garage
Home Design
- Brick Exterior Construction
- Concrete Block And Stucco Construction
Interior Spaces
- Window Screens
- Family Room
- Combination Dining and Living Room
Kitchen
- Range
- Microwave
- Freezer
- Dishwasher
- Disposal
Flooring
- Wood
- Carpet
- Marble
Bedrooms and Bathrooms
- 2 Bedrooms
- 2 Potential Bedrooms
- 1 Full Bathroom
Laundry
- Laundry Room
- Dryer
- Washer
Schools
- Wells Community Academy Senior H High School
Utilities
- Central Air
- Baseboard Heating
- 200+ Amp Service
- Lake Michigan Water
Listing and Financial Details
- Property Available on 7/1/25
- Rent includes cable TV, heat, water, scavenger, doorman, exterior maintenance, lawn care, snow removal
Community Details
Overview
- 219 Units
- High-Rise Condominium
- Pearson On The Park Subdivision
- 28-Story Property
Amenities
- Doorman
- Valet Parking
- Sundeck
- Party Room
- Coin Laundry
- Elevator
- Service Elevator
- Package Room
Recreation
- Bike Trail
Pet Policy
- Dogs and Cats Allowed
Security
- Resident Manager or Management On Site
Map
About Pearson on the Park Condos
Source: Midwest Real Estate Data (MRED)
MLS Number: 12399180
APN: 17-03-227-024-1024
- 222 E Pearson St Unit 1801
- 222 E Pearson St Unit 1504
- 850 N Lake Shore Dr Unit 709
- 850 N Lake Shore Dr Unit 206
- 850 N Lake Shore Dr Unit 1408
- 850 N Lake Shore Dr Unit 1009
- 850 N Lake Shore Dr Unit 604
- 850 N Lake Shore Dr Unit 1308
- 850 N Lake Shore Dr Unit 1503
- 850 N Lake Shore Dr Unit 1010
- 850 N Lake Shore Dr Unit 1005
- 850 N Lake Shore Dr Unit 202
- 850 N Lake Shore Dr Unit 807
- 850 N Lake Shore Dr Unit 1710
- 850 N Lake Shore Dr Unit 503
- 850 N Lake Shore Dr Unit 1409
- 850 N Lake Shore Dr Unit 801
- 850 N Lake Shore Dr Unit 1706
- 850 N Lake Shore Dr Unit 1504
- 850 N Lake Shore Dr Unit 1008
- 222 E Pearson St Unit 2606
- 222 E Pearson St Unit 1807
- 222 E Pearson St Unit 905
- 222 E Pearson St Unit 803
- 222 E Pearson St Unit 2007
- 222 E Pearson St Unit 2109
- 850 N Lake Shore Dr Unit 712
- 850 N Lake Shore Dr
- 850 N Lake Shore Dr
- 200 E Chestnut St Unit FL11-ID1154
- 200 E Chestnut St Unit FL17-ID620
- 200 E Chestnut St Unit FL17-ID618
- 200 E Chestnut St Unit FL16-ID623
- 200 E Chestnut St Unit FL7-ID626
- 200 E Chestnut St Unit FL8-ID622
- 250 E Pearson St Unit 2504
- 244 Pearson St
- 260 E Chestnut St
- 260 E Chestnut St
- 247 E Chestnut St

