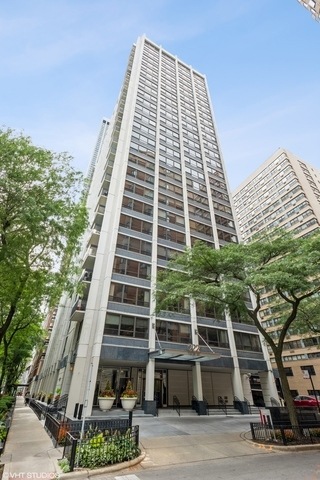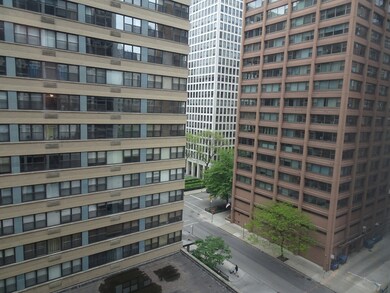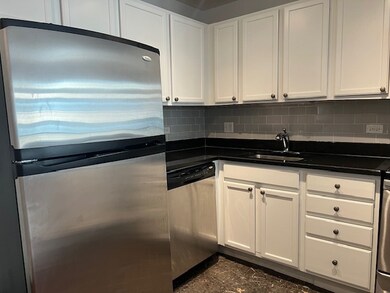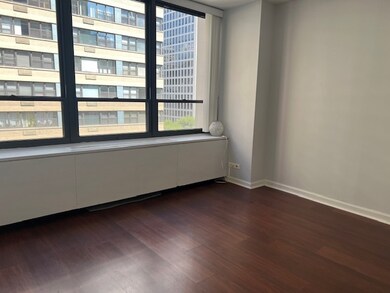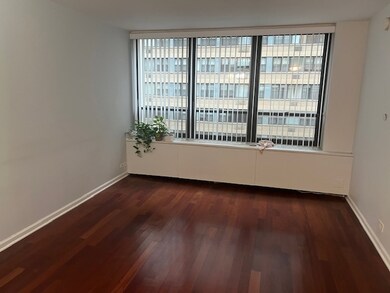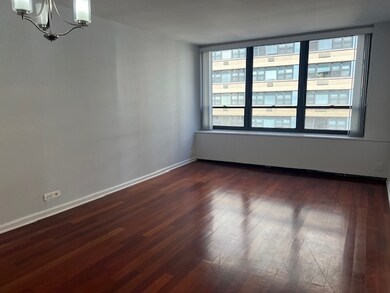
Pearson on the Park Condos 222 E Pearson St Unit 905 Chicago, IL 60611
Streeterville NeighborhoodHighlights
- Doorman
- Rooftop Deck
- Party Room
- Fitness Center
- Wood Flooring
- 1-minute walk to Lake Shore Park
About This Home
As of March 2025GREAT INVESTOR OPPORTUNITY! Wonderful building and excellent tenant, lease expires 8/31/25, rent is 1925. One of the best locations in Chicago. A nice quiet pocket of Streeterville, yet steps away from Michigan Ave and everything Streeterville has to offer. This condo is in great condition with stainless steel appliances, recently refinished white kitchen cabinets, in unit washer/dryer, hardwood floors and newer vanity in the bath! The building features great roof deck, community room, laundry room, exercise room and storage lockers. Located across the street from Lakeshore Park, Seneca Park and the Farmers Market. Very popular location and building. Will not disappoint, schedule a showing today!
Last Agent to Sell the Property
Jameson Sotheby's Intl Realty License #471004676 Listed on: 02/04/2025

Property Details
Home Type
- Condominium
Est. Annual Taxes
- $3,587
Year Built
- Built in 1963 | Remodeled in 2005
HOA Fees
- $592 Monthly HOA Fees
Parking
- 1 Car Attached Garage
- Leased Parking
- Heated Garage
- Driveway
Home Design
- Concrete Block And Stucco Construction
- Concrete Perimeter Foundation
Interior Spaces
- 700 Sq Ft Home
- Family Room
- Living Room
- Dining Room
Kitchen
- Range<<rangeHoodToken>>
- <<microwave>>
- Dishwasher
- Stainless Steel Appliances
- Disposal
Flooring
- Wood
- Laminate
- Ceramic Tile
Bedrooms and Bathrooms
- 1 Bedroom
- 1 Potential Bedroom
- 1 Full Bathroom
Laundry
- Laundry Room
- Dryer
- Washer
Outdoor Features
- Rooftop Deck
Utilities
- Central Air
- Heating Available
- 200+ Amp Service
Community Details
Overview
- Association fees include heat, air conditioning, water, insurance, security, doorman, tv/cable, internet
- 219 Units
- Lauren Association, Phone Number (312) 440-1922
- Pearson On The Park Subdivision
- Property managed by Associa Chicagoland
- 28-Story Property
Amenities
- Doorman
- Valet Parking
- Sundeck
- Party Room
- Coin Laundry
Recreation
- Bike Trail
Pet Policy
- Pets up to 75 lbs
- Pet Size Limit
- Dogs and Cats Allowed
Security
- Resident Manager or Management On Site
Ownership History
Purchase Details
Home Financials for this Owner
Home Financials are based on the most recent Mortgage that was taken out on this home.Purchase Details
Home Financials for this Owner
Home Financials are based on the most recent Mortgage that was taken out on this home.Purchase Details
Home Financials for this Owner
Home Financials are based on the most recent Mortgage that was taken out on this home.Purchase Details
Home Financials for this Owner
Home Financials are based on the most recent Mortgage that was taken out on this home.Purchase Details
Purchase Details
Home Financials for this Owner
Home Financials are based on the most recent Mortgage that was taken out on this home.Similar Homes in Chicago, IL
Home Values in the Area
Average Home Value in this Area
Purchase History
| Date | Type | Sale Price | Title Company |
|---|---|---|---|
| Warranty Deed | $210,000 | None Listed On Document | |
| Warranty Deed | $170,000 | Chicago Title | |
| Warranty Deed | $175,000 | None Available | |
| Interfamily Deed Transfer | -- | None Available | |
| Interfamily Deed Transfer | -- | Cti | |
| Special Warranty Deed | $218,500 | Lawyers |
Mortgage History
| Date | Status | Loan Amount | Loan Type |
|---|---|---|---|
| Previous Owner | $110,000 | New Conventional | |
| Previous Owner | $157,500 | New Conventional | |
| Previous Owner | $174,000 | Unknown |
Property History
| Date | Event | Price | Change | Sq Ft Price |
|---|---|---|---|---|
| 07/07/2025 07/07/25 | For Rent | $2,400 | 0.0% | -- |
| 03/17/2025 03/17/25 | Sold | $210,000 | -8.3% | $300 / Sq Ft |
| 02/26/2025 02/26/25 | Pending | -- | -- | -- |
| 02/04/2025 02/04/25 | For Sale | $229,000 | 0.0% | $327 / Sq Ft |
| 09/03/2024 09/03/24 | Rented | $1,925 | 0.0% | -- |
| 08/30/2024 08/30/24 | Off Market | $1,925 | -- | -- |
| 08/15/2024 08/15/24 | For Rent | $1,925 | +10.0% | -- |
| 09/09/2021 09/09/21 | Rented | -- | -- | -- |
| 08/26/2021 08/26/21 | For Rent | $1,750 | 0.0% | -- |
| 07/02/2021 07/02/21 | Sold | $170,000 | -5.0% | $243 / Sq Ft |
| 06/14/2021 06/14/21 | Pending | -- | -- | -- |
| 05/17/2021 05/17/21 | Price Changed | $179,000 | -3.2% | $256 / Sq Ft |
| 05/03/2021 05/03/21 | Price Changed | $184,900 | -5.1% | $264 / Sq Ft |
| 04/19/2021 04/19/21 | For Sale | $194,900 | +11.4% | $278 / Sq Ft |
| 01/31/2013 01/31/13 | Sold | $175,000 | 0.0% | $292 / Sq Ft |
| 12/28/2012 12/28/12 | Pending | -- | -- | -- |
| 12/19/2012 12/19/12 | Off Market | $175,000 | -- | -- |
| 12/06/2012 12/06/12 | For Sale | $184,999 | -- | $308 / Sq Ft |
Tax History Compared to Growth
Tax History
| Year | Tax Paid | Tax Assessment Tax Assessment Total Assessment is a certain percentage of the fair market value that is determined by local assessors to be the total taxable value of land and additions on the property. | Land | Improvement |
|---|---|---|---|---|
| 2024 | $3,587 | $17,913 | $1,747 | $16,166 |
| 2023 | $3,496 | $17,000 | $1,413 | $15,587 |
| 2022 | $3,496 | $17,000 | $1,413 | $15,587 |
| 2021 | $3,418 | $16,999 | $1,412 | $15,587 |
| 2020 | $3,562 | $15,990 | $984 | $15,006 |
| 2019 | $3,486 | $17,352 | $984 | $16,368 |
| 2018 | $3,428 | $17,352 | $984 | $16,368 |
| 2017 | $3,476 | $16,147 | $787 | $15,360 |
| 2016 | $3,234 | $16,147 | $787 | $15,360 |
| 2015 | $2,959 | $16,147 | $787 | $15,360 |
| 2014 | $2,435 | $13,126 | $633 | $12,493 |
| 2013 | $2,387 | $13,126 | $633 | $12,493 |
Agents Affiliated with this Home
-
Maureen Hearne
M
Seller's Agent in 2025
Maureen Hearne
RE/MAX
(312) 475-1717
1 in this area
2 Total Sales
-
Gail Spreen

Seller's Agent in 2025
Gail Spreen
Jameson Sotheby's Intl Realty
(312) 755-9999
218 in this area
256 Total Sales
-
Michaela Graham
M
Buyer's Agent in 2024
Michaela Graham
Compass
(773) 598-7388
-
Danny Khomutov
D
Seller's Agent in 2021
Danny Khomutov
Fulton Grace Realty
(847) 830-0175
1 in this area
21 Total Sales
-
Fariba Rezaian

Buyer's Agent in 2021
Fariba Rezaian
Berkshire Hathaway HomeServices Chicago
(847) 209-0222
2 in this area
69 Total Sales
-
Hunter Andre

Seller's Agent in 2013
Hunter Andre
Baird & Warner
(773) 474-2753
3 in this area
56 Total Sales
About Pearson on the Park Condos
Map
Source: Midwest Real Estate Data (MRED)
MLS Number: 12282759
APN: 17-03-227-024-1068
- 222 E Pearson St Unit 1801
- 850 N Lake Shore Dr Unit 401
- 850 N Lake Shore Dr Unit 1701
- 850 N Lake Shore Dr Unit 707
- 850 N Lake Shore Dr Unit 603
- 850 N Lake Shore Dr Unit 1510
- 850 N Lake Shore Dr Unit 1808
- 850 N Lake Shore Dr Unit 709
- 850 N Lake Shore Dr Unit 206
- 850 N Lake Shore Dr Unit 1408
- 850 N Lake Shore Dr Unit 1009
- 850 N Lake Shore Dr Unit 604
- 850 N Lake Shore Dr Unit 1308
- 850 N Lake Shore Dr Unit 1503
- 850 N Lake Shore Dr Unit 1010
- 850 N Lake Shore Dr Unit 1005
- 850 N Lake Shore Dr Unit 202
- 850 N Lake Shore Dr Unit 807
- 850 N Lake Shore Dr Unit 1710
- 850 N Lake Shore Dr Unit 503
