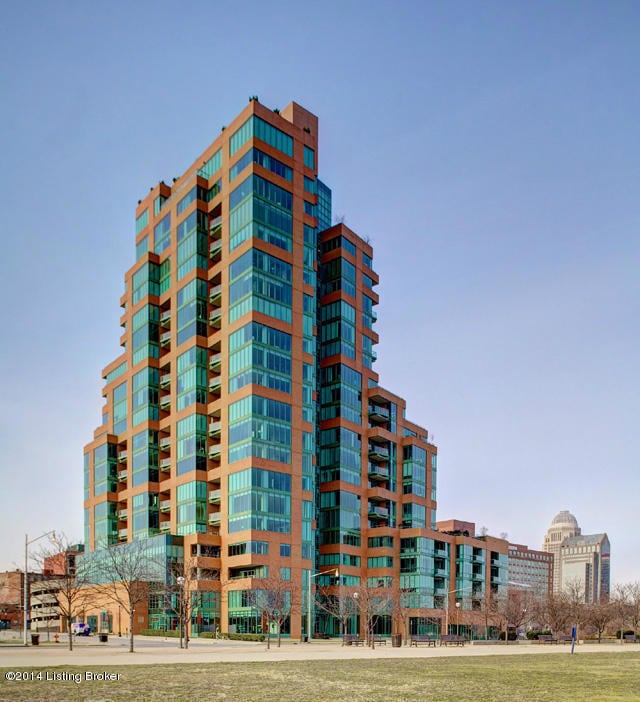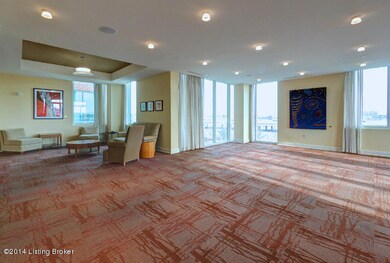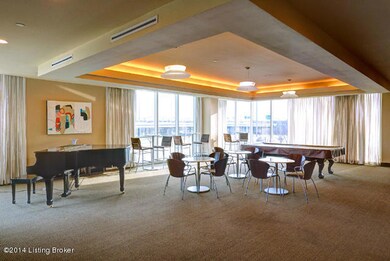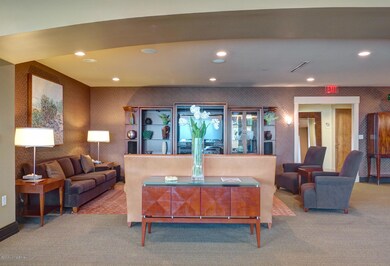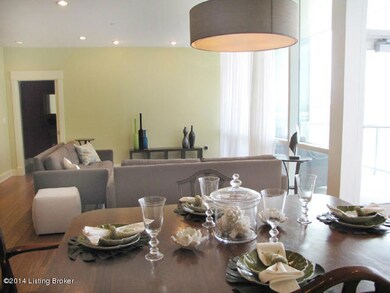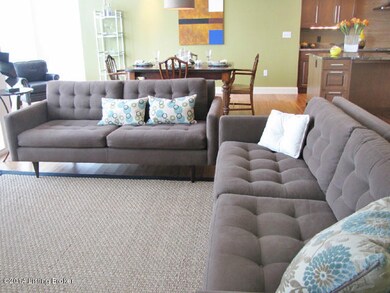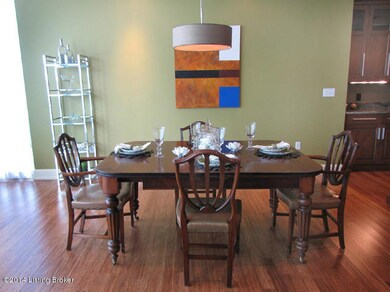
Waterfront Park Place 222 E Witherspoon St Unit 306 Louisville, KY 40202
Downtown Louisville NeighborhoodEstimated Value: $482,000 - $552,000
Highlights
- Balcony
- 1 Car Attached Garage
- Geothermal Heating and Cooling
- Greathouse Shryock Traditional Elementary School Rated A-
- Forced Air Heating and Cooling System
About This Home
As of May 2014This premier building offers luxury living in the heart of Louisville’s downtown with panoramic views, exciting design, multiple amenities and 24 hour security. The open layout of this compact unit is enhanced by views of the waterfront from floor-to-ceiling windows and a spacious balcony overlooking the riverfront garden and water feature. Features of this unit include hardwood flooring and lush carpet, gourmet kitchen with gorgeous granite countertops, exceptional finishes, two well-appointed baths, ample closets, and a study/guest room as well as the master suite. A rooftop pool surrounded by terrace gardens, fitness facility, media room, private entertainment space and meeting rooms are among the community facilities.
Last Agent to Sell the Property
Kentucky Select Properties License #181860 Listed on: 03/18/2014

Co-Listed By
Monica Orr
Kentucky Select Properties License #194387
Property Details
Home Type
- Condominium
Est. Annual Taxes
- $5,853
Year Built
- Built in 2004
Lot Details
- 25
Parking
- 1 Car Attached Garage
Home Design
- 1,574 Sq Ft Home
- Flat Roof Shape
- Brick Exterior Construction
- Poured Concrete
Bedrooms and Bathrooms
- 2 Bedrooms
- 2 Full Bathrooms
Outdoor Features
- Balcony
Utilities
- Forced Air Heating and Cooling System
- Geothermal Heating and Cooling
Additional Features
- Basement
Community Details
- Property has a Home Owners Association
- Waterfront Park Place Subdivision
- 22-Story Property
Listing and Financial Details
- Legal Lot and Block 306 / 18L
- Assessor Parcel Number 018L-0306-0000
Ownership History
Purchase Details
Purchase Details
Purchase Details
Home Financials for this Owner
Home Financials are based on the most recent Mortgage that was taken out on this home.Purchase Details
Similar Homes in Louisville, KY
Home Values in the Area
Average Home Value in this Area
Purchase History
| Date | Buyer | Sale Price | Title Company |
|---|---|---|---|
| Waterfront Park Place Condominium Association | -- | None Listed On Document | |
| Waterfront Park Place Condominium Association | -- | None Listed On Document | |
| Kentucky Zinc Llc | -- | None Available | |
| Kentucky Nickel Investments Llc | $410,000 | Guardian Title | |
| Eleanor B Miller 2012 Irrevocable Trust | $460,000 | None Available |
Mortgage History
| Date | Status | Borrower | Loan Amount |
|---|---|---|---|
| Previous Owner | Kentucky Zinc Llc | $300,000 |
Property History
| Date | Event | Price | Change | Sq Ft Price |
|---|---|---|---|---|
| 05/13/2014 05/13/14 | Sold | $410,000 | +2.8% | $260 / Sq Ft |
| 04/11/2014 04/11/14 | Pending | -- | -- | -- |
| 03/18/2014 03/18/14 | For Sale | $399,000 | -- | $253 / Sq Ft |
Tax History Compared to Growth
Tax History
| Year | Tax Paid | Tax Assessment Tax Assessment Total Assessment is a certain percentage of the fair market value that is determined by local assessors to be the total taxable value of land and additions on the property. | Land | Improvement |
|---|---|---|---|---|
| 2024 | $5,853 | $428,130 | $0 | $428,130 |
| 2023 | $6,101 | $428,130 | $0 | $428,130 |
| 2022 | $5,917 | $410,000 | $0 | $410,000 |
| 2021 | $6,248 | $410,000 | $0 | $410,000 |
| 2020 | $5,939 | $410,000 | $0 | $410,000 |
| 2019 | $5,806 | $410,000 | $0 | $410,000 |
| 2018 | $5,735 | $410,000 | $0 | $410,000 |
| 2017 | $5,649 | $410,000 | $0 | $410,000 |
| 2013 | $5,273 | $527,290 | $0 | $527,290 |
Agents Affiliated with this Home
-
Joanne Owen

Seller's Agent in 2014
Joanne Owen
Kentucky Select Properties
(502) 648-5330
3 in this area
149 Total Sales
-
M
Seller Co-Listing Agent in 2014
Monica Orr
Kentucky Select Properties
-
Jamie Juneja

Buyer's Agent in 2014
Jamie Juneja
Semonin Realty
(812) 987-8014
About Waterfront Park Place
Map
Source: Metro Search (Greater Louisville Association of REALTORS®)
MLS Number: 1384347
APN: 018L03060000
- 222 E Witherspoon St Unit 703-704
- 222 E Witherspoon St Unit 704
- 222 E Witherspoon St Unit 703
- 324 E Main St Unit 521
- 324 E Main St Unit 405
- 309 E Market St Unit 213
- 609 E Main St Unit 431
- 609 E Main St Unit 122
- 609 E Main St Unit 203
- 940 E Jefferson St
- 639 E Jefferson St Unit 101
- 825 E Washington St
- 831 E Washington St Unit 2A
- 901 Franklin St
- 903 Franklin St
- 911 E Washington St Unit 3
- 711 W Main St Unit T
- 604 S 3rd St Unit 803
- 644 S 2nd St Unit 2
- 1 Riverpointe Plaza Unit 714
- 222 E Witherspoon St
- 222 E Witherspoon St Unit 2001
- 222 E Witherspoon St Unit 504
- 222 E Witherspoon St Unit 407
- 222 E Witherspoon St Unit 1801
- 222 E Witherspoon St Unit 1703
- 222 E Witherspoon St Unit 1403
- 222 E Witherspoon St Unit 701
- 222 E Witherspoon St Unit 503
- 222 E Witherspoon St Unit 502
- 222 E Witherspoon St Unit 501
- 222 E Witherspoon St Unit 403
- 222 E Witherspoon St Unit 2000
- 222 E Witherspoon St Unit 507
- 222 E Witherspoon St Unit 506
- 222 E Witherspoon St Unit 406
- 222 E Witherspoon St Unit 307
- 222 E Witherspoon St Unit 306
- 222 E Witherspoon St Unit 207
- 222 E Witherspoon St Unit 206
