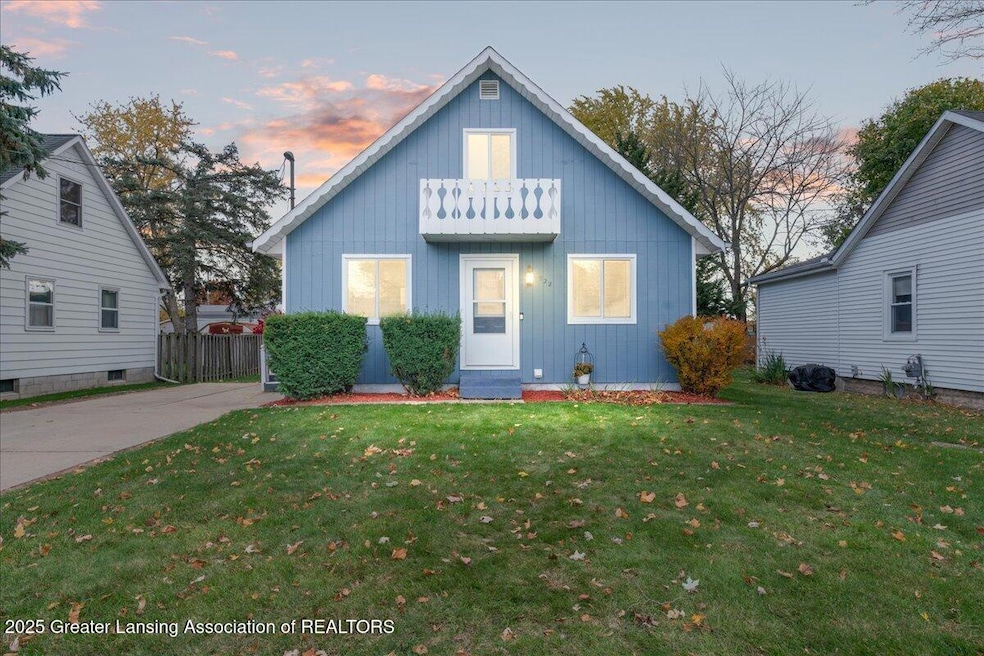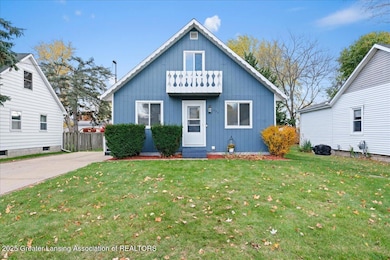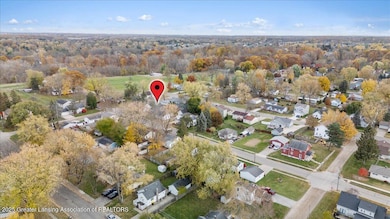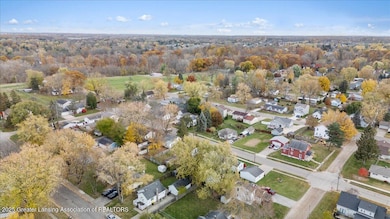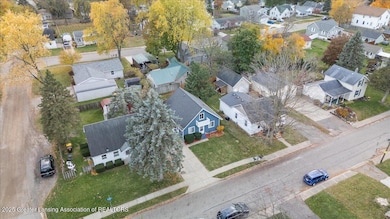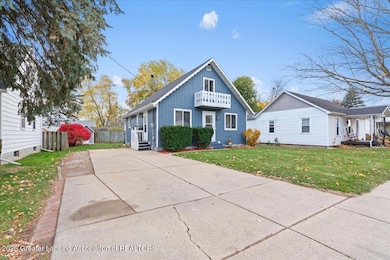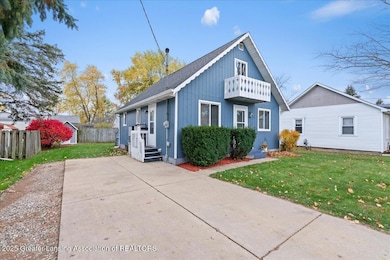222 Elm St Grand Ledge, MI 48837
Estimated payment $1,200/month
Highlights
- Very Popular Property
- Cape Cod Architecture
- Main Floor Primary Bedroom
- Leon W. Hayes Middle School Rated A-
- Deck
- Double Pane Windows
About This Home
One owner home in Grand Ledge, 3 bedrooms, 2 full bathrooms, full basement, deck out the sliding glass doors from dining room, great for entertaining & cookouts. Full basement has a finished family room, has laundry, storage and a workshop area. All measurements are approximate and should be verified. Sellers are occupying the home and respectfully request 24 hours notice for all showings, no showings from Friday sunset to Saturday sunset. NO showings from Friday sunset to Saturday sunset, respectfully.
Listing Agent
Howard Hanna Real Estate Executives License #6506040391 Listed on: 11/11/2025

Home Details
Home Type
- Single Family
Est. Annual Taxes
- $1,755
Year Built
- Built in 1985
Lot Details
- 4,792 Sq Ft Lot
- Lot Dimensions are 50 x 100
- North Facing Home
- Back Yard Fenced
Home Design
- Cape Cod Architecture
- Shingle Roof
Interior Spaces
- 2-Story Property
- Double Pane Windows
Kitchen
- Electric Range
- Dishwasher
Flooring
- Carpet
- Vinyl
Bedrooms and Bathrooms
- 3 Bedrooms
- Primary Bedroom on Main
Partially Finished Basement
- Basement Fills Entire Space Under The House
- Sump Pump
- Laundry in Basement
- Natural lighting in basement
Home Security
- Smart Thermostat
- Carbon Monoxide Detectors
- Fire and Smoke Detector
Parking
- No Garage
- Driveway
Outdoor Features
- Deck
- Shed
Location
- City Lot
Utilities
- Forced Air Heating and Cooling System
- Heating System Uses Natural Gas
- Gas Water Heater
- Water Softener is Owned
- High Speed Internet
- Cable TV Available
Community Details
- Noyes Subdivision
Map
Home Values in the Area
Average Home Value in this Area
Tax History
| Year | Tax Paid | Tax Assessment Tax Assessment Total Assessment is a certain percentage of the fair market value that is determined by local assessors to be the total taxable value of land and additions on the property. | Land | Improvement |
|---|---|---|---|---|
| 2025 | $2,563 | $82,800 | $0 | $0 |
| 2024 | $1,704 | $76,900 | $0 | $0 |
| 2023 | $1,600 | $68,800 | $0 | $0 |
| 2022 | $2,280 | $62,700 | $0 | $0 |
| 2021 | $2,183 | $56,700 | $0 | $0 |
| 2020 | $2,155 | $54,100 | $0 | $0 |
| 2019 | $2,031 | $51,450 | $0 | $0 |
| 2018 | $1,922 | $50,100 | $0 | $0 |
| 2017 | $1,882 | $47,400 | $0 | $0 |
| 2016 | $1,379 | $45,900 | $0 | $0 |
| 2015 | -- | $43,600 | $0 | $0 |
| 2014 | -- | $42,000 | $0 | $0 |
| 2013 | -- | $42,100 | $0 | $0 |
Property History
| Date | Event | Price | List to Sale | Price per Sq Ft |
|---|---|---|---|---|
| 11/11/2025 11/11/25 | For Sale | $199,900 | -- | $132 / Sq Ft |
Source: Greater Lansing Association of Realtors®
MLS Number: 292526
APN: 400-068-605-160-00
- 128 Oakwood St
- 316 N Bridge St
- 12931 Oneida Woods Trail
- 12890 W Melody Rd
- 812 N Clinton St
- 209 Mineral St
- 13503 N Hartel Rd
- 840 Belknap St
- 225 W Scott St
- 930 Candela Ln
- 1132 Peninsula Dr
- 702 W Main St
- 1134 Peninsula Dr
- 414 Green St
- 1118 Pine St
- 1212 Degroff St
- 839 Saint Johns Chase
- 944 Pennine Ridge Way
- 11954 E Andre Dr
- 824 Pleasant St
- 412-418 N Clinton St
- 215 N Bridge St Unit 217 N Bridge St Apt C
- 400 E River St
- 180 Grand Manor Dr Unit 180
- 515 Maple St
- 1209 Degroff St
- 115 Perry St
- 1110 Jenne St
- 855 W Jefferson St Unit 189
- 855 W Jefferson St Unit 15
- 855 W Jefferson St Unit 30
- 855 W Jefferson St Unit 3
- 855 W Jefferson St Unit 12C
- 855 W Jefferson St Unit 26
- 855 W Jefferson St Unit 88
- 855 W Jefferson St Unit 153
- 4775 Village Dr
- 12947 Townsend Dr Unit 611
- 8156 Roslyn Hill
- 7877 Celosia Dr
