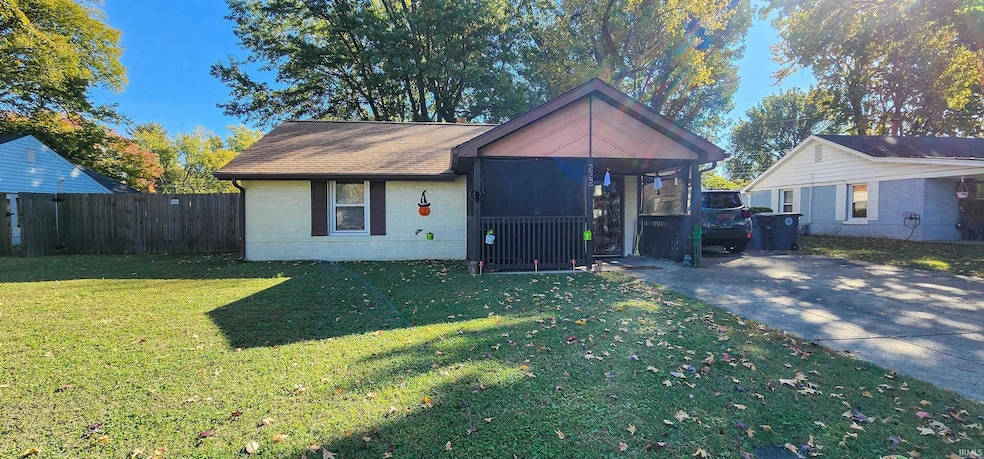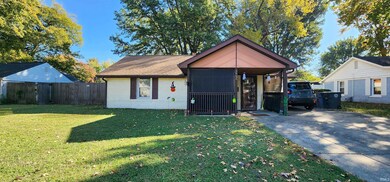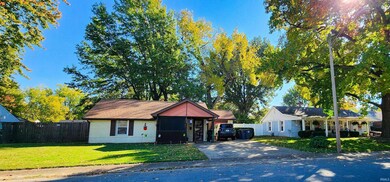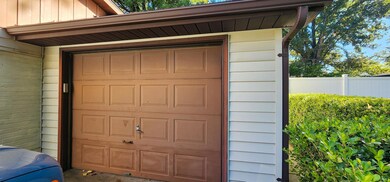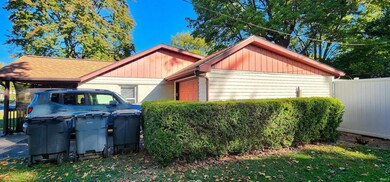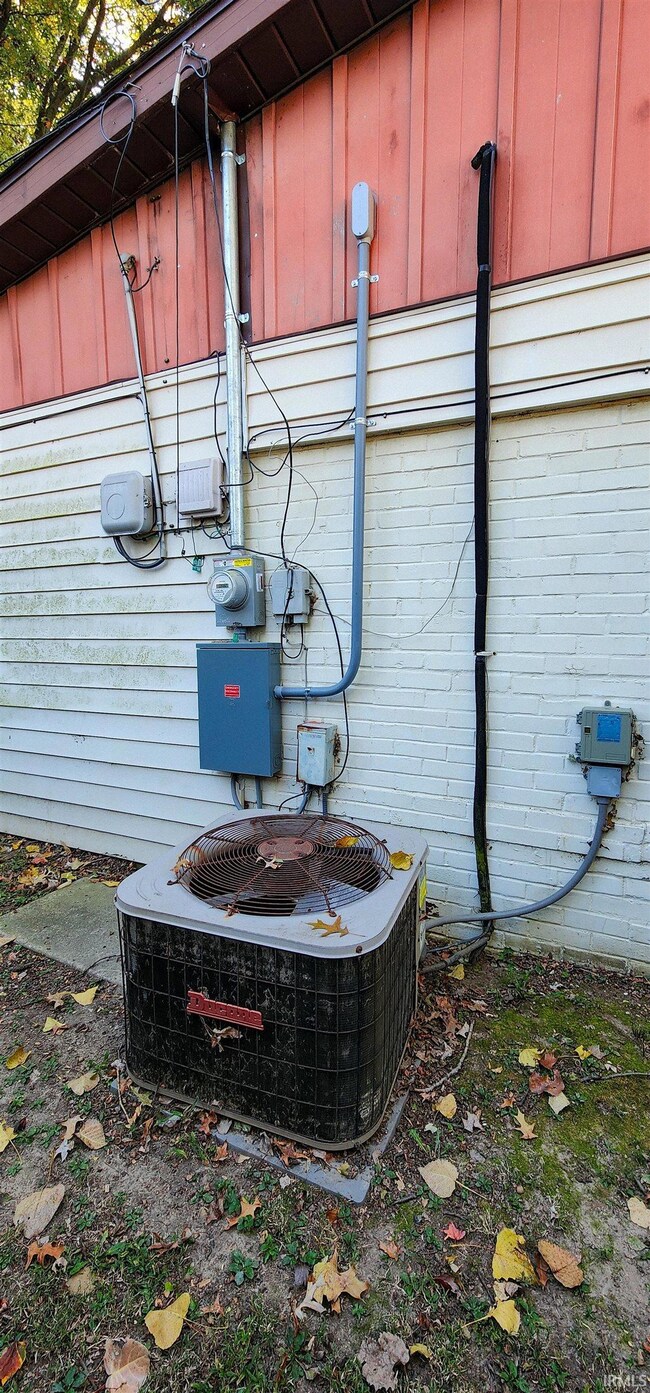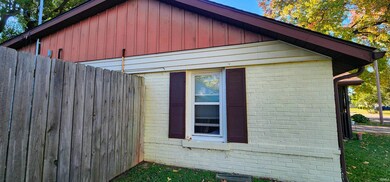
222 Euclid Dr Evansville, IN 47714
Iroquois Gardens NeighborhoodHighlights
- Ranch Style House
- Covered patio or porch
- Covered Deck
- Partially Wooded Lot
- 1.5 Car Attached Garage
- Forced Air Heating and Cooling System
About This Home
As of November 20243 bedroom, 2 bath home with a one-car garage. Property offers a front living room and great room in the back of the home. Enjoy outdoor relaxation on the large covered back patio or the cozy covered front porch. The garage is extra deep, providing ample space for storage or a workbench. Currently rented for $1,200.00/month through May 2025 and tenant pays all utilities. Centerpoint average is $131/mo.
Last Agent to Sell the Property
eXp Realty, LLC Brokerage Phone: 812-449-2119 Listed on: 10/25/2024

Home Details
Home Type
- Single Family
Est. Annual Taxes
- $1,567
Year Built
- Built in 1947
Lot Details
- 7,458 Sq Ft Lot
- Lot Dimensions are 66x113
- Privacy Fence
- Level Lot
- Partially Wooded Lot
Parking
- 1.5 Car Attached Garage
- Driveway
- Off-Street Parking
Home Design
- Ranch Style House
- Brick Exterior Construction
- Shingle Roof
Interior Spaces
- 1,248 Sq Ft Home
- Ceiling Fan
- Carpet
Bedrooms and Bathrooms
- 3 Bedrooms
- Split Bedroom Floorplan
Outdoor Features
- Covered Deck
- Covered patio or porch
Schools
- Hebron Elementary School
- Plaza Park Middle School
- William Henry Harrison High School
Additional Features
- Suburban Location
- Forced Air Heating and Cooling System
Community Details
- Iroquois Gardens Subdivision
Listing and Financial Details
- Assessor Parcel Number 82-06-26-013-123.026-027
Ownership History
Purchase Details
Home Financials for this Owner
Home Financials are based on the most recent Mortgage that was taken out on this home.Purchase Details
Home Financials for this Owner
Home Financials are based on the most recent Mortgage that was taken out on this home.Similar Homes in Evansville, IN
Home Values in the Area
Average Home Value in this Area
Purchase History
| Date | Type | Sale Price | Title Company |
|---|---|---|---|
| Warranty Deed | $116,500 | None Listed On Document | |
| Warranty Deed | -- | Regional Title Services Llc |
Mortgage History
| Date | Status | Loan Amount | Loan Type |
|---|---|---|---|
| Previous Owner | $67,920 | New Conventional | |
| Previous Owner | $10,000 | Credit Line Revolving |
Property History
| Date | Event | Price | Change | Sq Ft Price |
|---|---|---|---|---|
| 11/18/2024 11/18/24 | Sold | $116,500 | +6.0% | $93 / Sq Ft |
| 11/07/2024 11/07/24 | Pending | -- | -- | -- |
| 10/25/2024 10/25/24 | For Sale | $109,900 | 0.0% | $88 / Sq Ft |
| 06/01/2023 06/01/23 | Rented | $1,200 | 0.0% | -- |
| 05/22/2023 05/22/23 | Under Contract | -- | -- | -- |
| 05/01/2023 05/01/23 | For Rent | $1,200 | +1163.2% | -- |
| 05/18/2022 05/18/22 | Rented | $95 | -91.3% | -- |
| 05/16/2022 05/16/22 | Under Contract | -- | -- | -- |
| 04/12/2022 04/12/22 | For Rent | $1,095 | 0.0% | -- |
| 01/14/2022 01/14/22 | Sold | $120,000 | +4.4% | $96 / Sq Ft |
| 12/14/2021 12/14/21 | Pending | -- | -- | -- |
| 12/10/2021 12/10/21 | For Sale | $114,900 | 0.0% | $92 / Sq Ft |
| 10/26/2021 10/26/21 | Pending | -- | -- | -- |
| 10/26/2021 10/26/21 | Price Changed | $114,900 | -4.2% | $92 / Sq Ft |
| 10/24/2021 10/24/21 | For Sale | $119,900 | 0.0% | $96 / Sq Ft |
| 09/27/2021 09/27/21 | Pending | -- | -- | -- |
| 09/19/2021 09/19/21 | For Sale | $119,900 | +41.2% | $96 / Sq Ft |
| 05/29/2020 05/29/20 | Sold | $84,900 | 0.0% | $68 / Sq Ft |
| 04/25/2020 04/25/20 | Pending | -- | -- | -- |
| 04/24/2020 04/24/20 | For Sale | $84,900 | -- | $68 / Sq Ft |
Tax History Compared to Growth
Tax History
| Year | Tax Paid | Tax Assessment Tax Assessment Total Assessment is a certain percentage of the fair market value that is determined by local assessors to be the total taxable value of land and additions on the property. | Land | Improvement |
|---|---|---|---|---|
| 2024 | $1,602 | $73,900 | $12,800 | $61,100 |
| 2023 | $1,568 | $71,900 | $12,800 | $59,100 |
| 2022 | $36 | $72,200 | $12,800 | $59,400 |
| 2021 | $35 | $67,400 | $12,800 | $54,600 |
| 2020 | $599 | $64,500 | $12,800 | $51,700 |
| 2019 | $489 | $64,500 | $12,800 | $51,700 |
| 2018 | $479 | $64,500 | $12,800 | $51,700 |
| 2017 | $493 | $66,700 | $12,800 | $53,900 |
| 2016 | $477 | $66,400 | $12,800 | $53,600 |
| 2014 | $454 | $64,700 | $12,800 | $51,900 |
| 2013 | -- | $65,300 | $12,800 | $52,500 |
Agents Affiliated with this Home
-
Kimberly Clark

Seller's Agent in 2024
Kimberly Clark
eXp Realty, LLC
(812) 449-2119
1 in this area
301 Total Sales
-
Sydni Cosby

Buyer's Agent in 2024
Sydni Cosby
F.C. TUCKER EMGE
(812) 550-6381
1 in this area
29 Total Sales
-
Michael Cain
M
Seller's Agent in 2023
Michael Cain
RE/MAX
(812) 228-5488
7 Total Sales
-
Shelley McGolden

Seller's Agent in 2022
Shelley McGolden
J Realty LLC
(812) 454-6364
1 in this area
34 Total Sales
-
Penny Crick

Buyer's Agent in 2022
Penny Crick
ERA FIRST ADVANTAGE REALTY, INC
(812) 483-2219
1 in this area
723 Total Sales
-
Kevin Axsom

Seller's Agent in 2020
Kevin Axsom
F.C. TUCKER EMGE
(812) 549-9569
101 Total Sales
Map
Source: Indiana Regional MLS
MLS Number: 202441796
APN: 82-06-26-013-123.026-027
- 440 Tyler Ave
- 600 S Cullen Ave Unit 404
- 5425 Lincoln Ave
- 305 Vann Ave
- 314 Welworth Ave
- 16 Welworth Ave
- 3017 E Walnut St
- 905 Stewart Ave
- 3104 Lincoln Ave
- 3110 E Mulberry St
- 3013 E Cherry St
- 3103 Lincoln Ave
- 3119 Bellemeade Ave
- 1100 Erie Ave Unit 1007
- 1100 Erie Ave Unit 501
- 3015 Lincoln Ave
- 5416 Washington Ave
- 927 S Lombard Ave
- 600 S Cullen#1009 Ave
- 1107 Loft Cove
