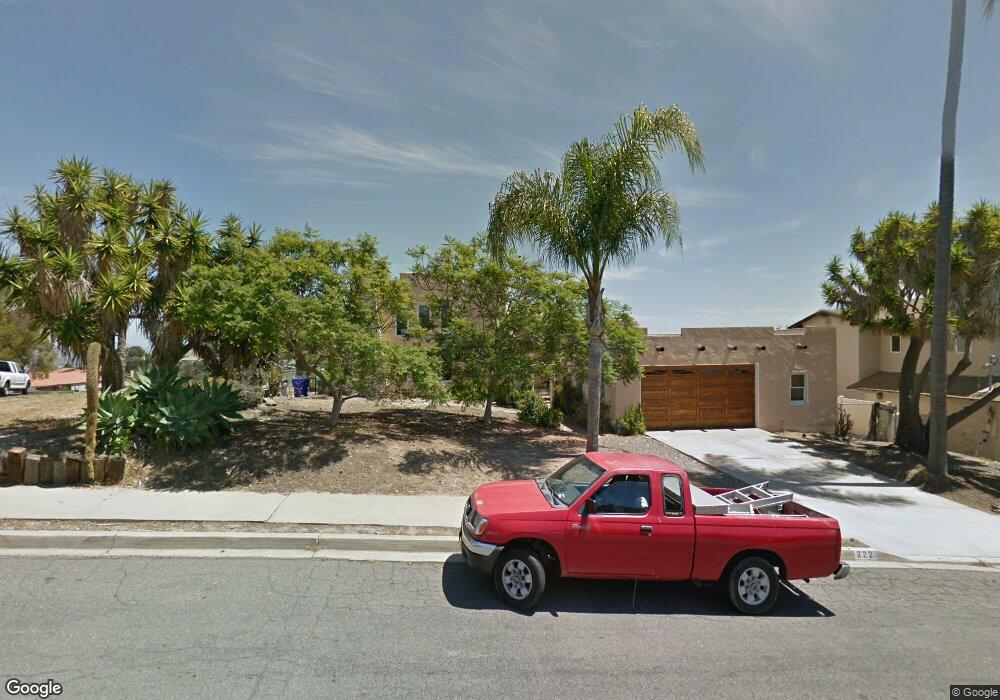222 Fowles St Oceanside, CA 92054
Loma Alta NeighborhoodEstimated Value: $1,096,000 - $1,344,000
2
Beds
2
Baths
2,175
Sq Ft
$571/Sq Ft
Est. Value
About This Home
This home is located at 222 Fowles St, Oceanside, CA 92054 and is currently estimated at $1,241,436, approximately $570 per square foot. 222 Fowles St is a home located in San Diego County with nearby schools including Lincoln Middle School, Oceanside High School, and Oceanside Adventist Elementary School.
Ownership History
Date
Name
Owned For
Owner Type
Purchase Details
Closed on
Jun 26, 2017
Sold by
Homoki James Arlington
Bought by
Prusiewicz Malgorzata
Current Estimated Value
Purchase Details
Closed on
Jun 20, 2017
Sold by
Zelles Craig and Zelles Jennifer
Bought by
Prusiewicz Malgorzata
Purchase Details
Closed on
Dec 21, 2000
Sold by
Zelles Craig Uwjt and Bartlett Jennifer
Bought by
Zelles Craig and Zelles Jennifer
Home Financials for this Owner
Home Financials are based on the most recent Mortgage that was taken out on this home.
Original Mortgage
$49,200
Interest Rate
7.71%
Mortgage Type
Credit Line Revolving
Purchase Details
Closed on
Aug 22, 1997
Sold by
Marroquin Edmundo
Bought by
Zelles Craig and Bartlett Jennifer
Home Financials for this Owner
Home Financials are based on the most recent Mortgage that was taken out on this home.
Original Mortgage
$213,750
Interest Rate
7.44%
Mortgage Type
Commercial
Purchase Details
Closed on
Jul 23, 1997
Sold by
Marroquin Alicia L
Bought by
Marroquin Edmundo
Home Financials for this Owner
Home Financials are based on the most recent Mortgage that was taken out on this home.
Original Mortgage
$213,750
Interest Rate
7.44%
Mortgage Type
Commercial
Create a Home Valuation Report for This Property
The Home Valuation Report is an in-depth analysis detailing your home's value as well as a comparison with similar homes in the area
Home Values in the Area
Average Home Value in this Area
Purchase History
| Date | Buyer | Sale Price | Title Company |
|---|---|---|---|
| Prusiewicz Malgorzata | -- | Lawyers Title | |
| Prusiewicz Malgorzata | $595,000 | Lawyers Title | |
| Zelles Craig | -- | Commonwealth Land Title Co | |
| Zelles Craig | $225,000 | First American Title Ins | |
| Marroquin Edmundo | -- | First American Title |
Source: Public Records
Mortgage History
| Date | Status | Borrower | Loan Amount |
|---|---|---|---|
| Previous Owner | Zelles Craig | $49,200 | |
| Previous Owner | Zelles Craig | $213,750 |
Source: Public Records
Tax History Compared to Growth
Tax History
| Year | Tax Paid | Tax Assessment Tax Assessment Total Assessment is a certain percentage of the fair market value that is determined by local assessors to be the total taxable value of land and additions on the property. | Land | Improvement |
|---|---|---|---|---|
| 2025 | $7,488 | $677,004 | $386,859 | $290,145 |
| 2024 | $7,488 | $663,730 | $379,274 | $284,456 |
| 2023 | $7,258 | $650,717 | $371,838 | $278,879 |
| 2022 | $7,149 | $637,959 | $364,548 | $273,411 |
| 2021 | $7,177 | $625,450 | $357,400 | $268,050 |
| 2020 | $6,956 | $619,038 | $353,736 | $265,302 |
| 2019 | $6,754 | $606,900 | $346,800 | $260,100 |
| 2018 | $6,683 | $595,000 | $340,000 | $255,000 |
| 2017 | $70 | $309,538 | $110,053 | $199,485 |
| 2016 | $3,321 | $303,470 | $107,896 | $195,574 |
| 2015 | $3,224 | $298,913 | $106,276 | $192,637 |
| 2014 | $3,100 | $293,059 | $104,195 | $188,864 |
Source: Public Records
Map
Nearby Homes
- 139 Parnassus Cir
- 116 N Barnwell St
- 223 Cottingham Ct
- 2921 Cottingham St
- 432 Edgehill Ln Unit 160
- 432 Edgehill Ln Unit 26
- 432 Edgehill Ln Unit 41
- 2813 Cottingham St
- 373 Mainsail Rd
- 2743 Mesa Dr
- 364 Compass Rd
- 2959 Butler St
- 2710 Mesa Dr
- 358 Mainsail Rd
- 2867 Turnbull St
- 216 Pajama Dr
- 2250 Oceanside Blvd
- 506 Canyon Dr Unit 85
- 506 Canyon Dr Unit 61
- 1329 Eldean Ln
- 228 Fowles St
- 216 Fowles St
- 232 Fowles St
- 225 Fowles St
- 217 Fowles St
- 212 Fowles St
- 240 Fowles St
- 237 Fowles St
- 221 Fowles St
- 243 Fowles St
- 206 Fowles St
- 264 Fowles St
- 223 Fowles St
- 301 Camelot Dr
- 254 Vista Montana Way
- 302 Fowles St
- 161 Parnassus Cir
- 135 Parnassus Cir
- 250 Vista Montana Way
- 303 Camelot Dr
