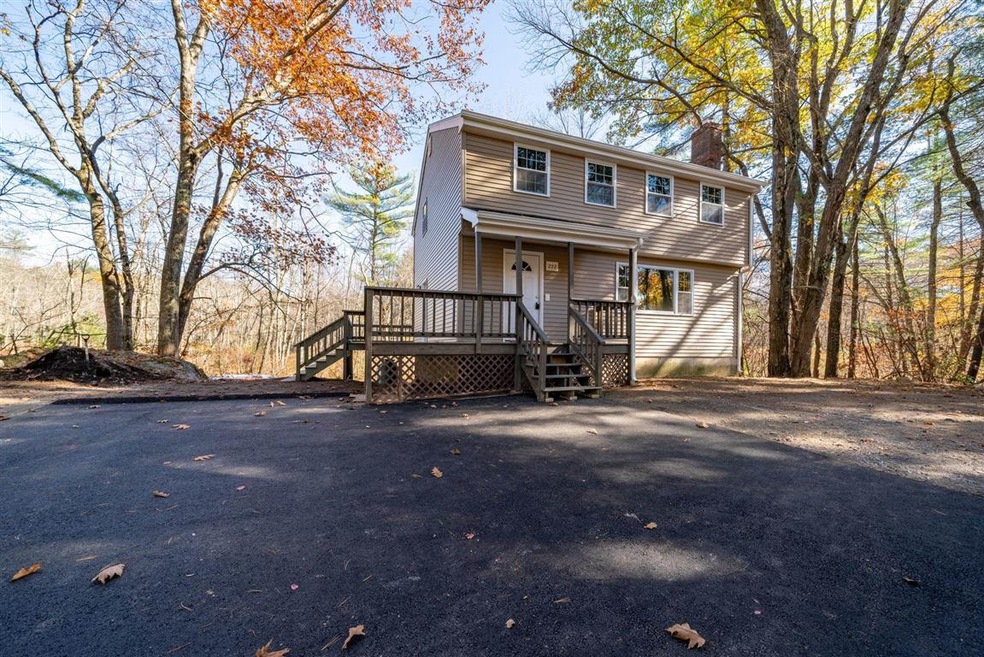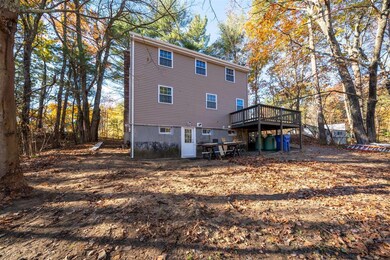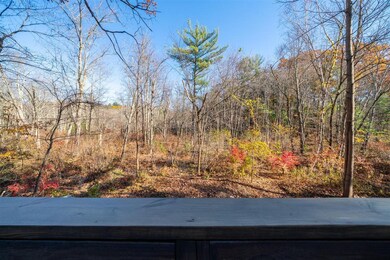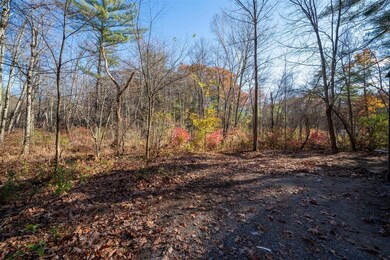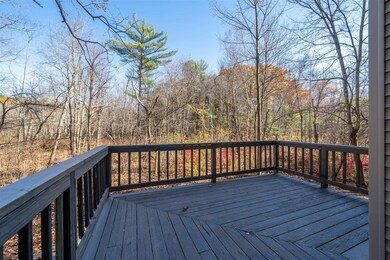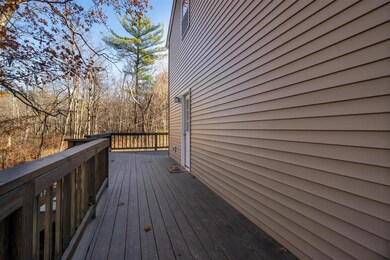
222 High Range Rd Londonderry, NH 03053
Highlights
- Colonial Architecture
- Wetlands Adjacent
- Covered patio or porch
- Deck
- Wooded Lot
- Fireplace
About This Home
As of December 2021Your Holiday Gift came early!! 15K price reduction. Looking for new construction but can't afford the high prices? Check out colonial that has been completely redone and offers neutral tones throughout that will compliment any buyer's decor. Walk right out from the kitchen to the wrap around deck. So convenient for entertaining friends and family. Upstairs you'll find three spacious bedrooms and full bath. The basements offers two additional finished rooms that can been used as an office, rec room, workout, etc. The basement also is a walk out for easy enjoyment of the backyard. New roof, vinyl siding, gutters, flooring, paint, trim, windows, doors, appliances, kitchen w/ granite counters, bathrooms, lighting, gas fireplace insert, impressive new FHW heating system w/ 3 zones and tankless water heater, driveway, deck stairs, finished basement rooms, blown in attic insulation and so much more. Quick close possible.
Last Agent to Sell the Property
Keller Williams Realty Metro-Londonderry License #068924 Listed on: 11/06/2021

Home Details
Home Type
- Single Family
Est. Annual Taxes
- $5,106
Year Built
- Built in 1973
Lot Details
- 1 Acre Lot
- Wetlands Adjacent
- Lot Sloped Up
- Wooded Lot
- Property is zoned AR-I
Home Design
- Colonial Architecture
- Concrete Foundation
- Wood Frame Construction
- Architectural Shingle Roof
- Vinyl Siding
Interior Spaces
- 2-Story Property
- Fireplace
- Laminate Flooring
- Fire and Smoke Detector
Kitchen
- Gas Range
- Microwave
- Dishwasher
Bedrooms and Bathrooms
- 3 Bedrooms
Partially Finished Basement
- Walk-Out Basement
- Basement Fills Entire Space Under The House
- Connecting Stairway
- Laundry in Basement
- Basement Storage
- Natural lighting in basement
Parking
- 4 Car Parking Spaces
- Driveway
- Paved Parking
- Off-Street Parking
Outdoor Features
- Deck
- Covered patio or porch
Schools
- North Elementary School
- Londonderry Middle School
- Londonderry Senior High School
Utilities
- Zoned Heating
- Hot Water Heating System
- Heating System Uses Gas
- Private Water Source
- Water Heater
- Septic Tank
- Private Sewer
- High Speed Internet
Listing and Financial Details
- Legal Lot and Block 8 / 001
Ownership History
Purchase Details
Home Financials for this Owner
Home Financials are based on the most recent Mortgage that was taken out on this home.Purchase Details
Home Financials for this Owner
Home Financials are based on the most recent Mortgage that was taken out on this home.Similar Homes in Londonderry, NH
Home Values in the Area
Average Home Value in this Area
Purchase History
| Date | Type | Sale Price | Title Company |
|---|---|---|---|
| Warranty Deed | $450,000 | None Available | |
| Warranty Deed | $275,000 | None Available |
Mortgage History
| Date | Status | Loan Amount | Loan Type |
|---|---|---|---|
| Open | $315,000 | Purchase Money Mortgage | |
| Previous Owner | $402,325 | Purchase Money Mortgage | |
| Previous Owner | $120,000 | Unknown | |
| Previous Owner | $50,000 | Unknown |
Property History
| Date | Event | Price | Change | Sq Ft Price |
|---|---|---|---|---|
| 12/17/2021 12/17/21 | Sold | $450,000 | +3.5% | $240 / Sq Ft |
| 11/19/2021 11/19/21 | Pending | -- | -- | -- |
| 11/18/2021 11/18/21 | Price Changed | $434,900 | -3.4% | $232 / Sq Ft |
| 11/06/2021 11/06/21 | For Sale | $450,000 | +63.6% | $240 / Sq Ft |
| 07/02/2021 07/02/21 | Sold | $275,000 | +37.6% | $187 / Sq Ft |
| 06/17/2021 06/17/21 | Pending | -- | -- | -- |
| 06/15/2021 06/15/21 | For Sale | $199,900 | -- | $136 / Sq Ft |
Tax History Compared to Growth
Tax History
| Year | Tax Paid | Tax Assessment Tax Assessment Total Assessment is a certain percentage of the fair market value that is determined by local assessors to be the total taxable value of land and additions on the property. | Land | Improvement |
|---|---|---|---|---|
| 2024 | $5,917 | $366,600 | $179,900 | $186,700 |
| 2023 | $5,737 | $366,600 | $179,900 | $186,700 |
| 2022 | $5,363 | $290,200 | $134,900 | $155,300 |
| 2021 | $5,334 | $290,200 | $134,900 | $155,300 |
| 2020 | $5,106 | $253,900 | $113,300 | $140,600 |
| 2019 | $4,923 | $253,900 | $113,300 | $140,600 |
| 2018 | $4,469 | $205,000 | $93,700 | $111,300 |
| 2017 | $4,430 | $205,000 | $93,700 | $111,300 |
| 2016 | $4,408 | $205,000 | $93,700 | $111,300 |
| 2015 | $4,309 | $205,000 | $93,700 | $111,300 |
| 2014 | $4,323 | $205,000 | $93,700 | $111,300 |
| 2011 | -- | $215,800 | $93,700 | $122,100 |
Agents Affiliated with this Home
-

Seller's Agent in 2021
Cheryl Grant
Keller Williams Realty Metro-Londonderry
(603) 247-5579
26 in this area
125 Total Sales
-

Seller's Agent in 2021
Kim Bonenfant
Keller Williams Realty-Metropolitan
(603) 494-5159
1 in this area
89 Total Sales
-
D
Buyer's Agent in 2021
Donna Howell
Arris Realty
(603) 930-6470
1 in this area
32 Total Sales
Map
Source: PrimeMLS
MLS Number: 4889787
APN: LOND-000009-000000-000001-000008
- 241 High Range Rd
- 32 Saint Andrews Way
- 5 Lily Ln
- Lot 14 Lily Ln
- 137 Fieldstone Dr
- 107 Fieldstone Dr
- 69 Litchfield Rd
- 31 Fieldstone Dr
- 4 Woodbine Dr
- 8 Schoolhouse Rd
- 70 Trail Haven Dr Unit 70
- 32 Holton Cir
- 15 Harvey Rd
- 86 High Range Rd
- 6 Mont Vernon Dr
- 20 Wedgewood Dr
- 139 Hardy Rd
- 9 Coleman Place Unit B
- 7 Spring Rd
- 12 Hardy Rd
