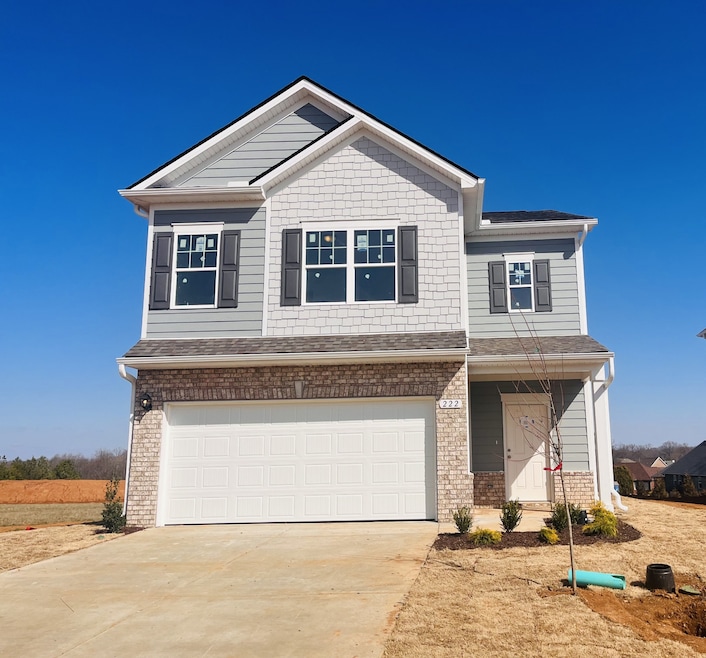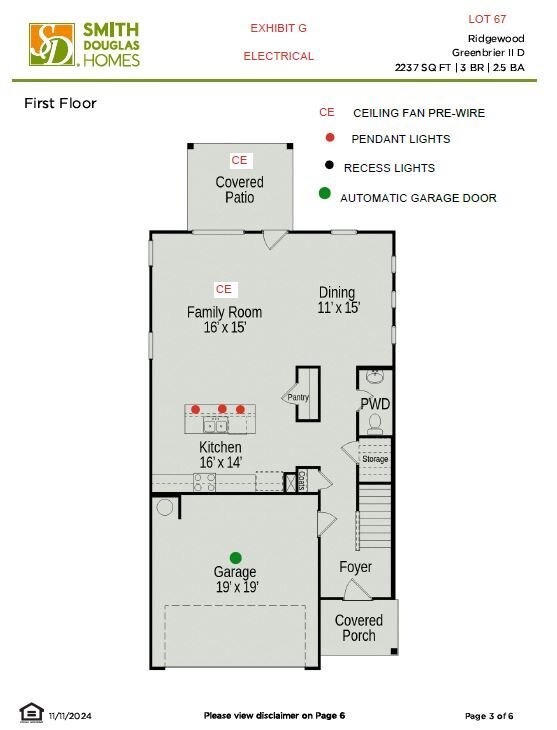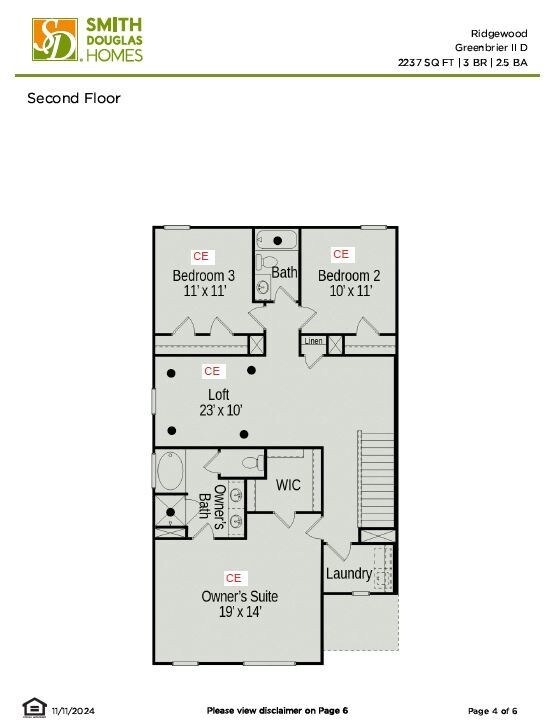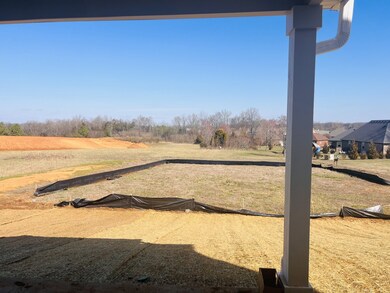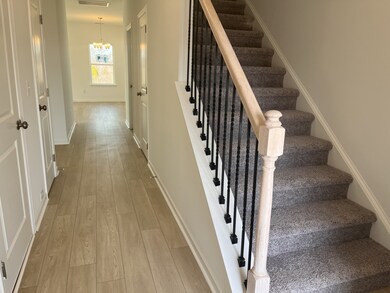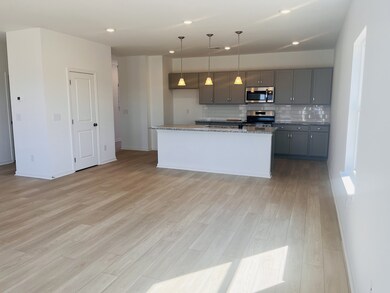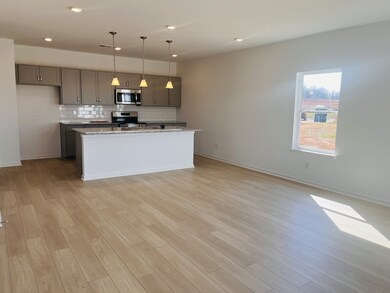
222 Hillview Ave Shelbyville, TN 37160
Highlights
- 2 Car Attached Garage
- Cooling Available
- Central Heating
- Cascade Elementary School Rated 9+
- Patio
- Carpet
About This Home
As of April 2025The Greenbrier II at Ridgewood by Smith Douglas Homes greets you with a covered front porch for excellent curb appeal. Just off the owner's entrance is a spacious island kitchen with a large pantry for easy grocery drop-off. The open and light-filled family room and dining areas have direct access to the backyard for seamless entertaining. A generous upstairs owner's suite offers privacy for rest and relaxation, while the laundry is just steps away. Two additional bedrooms and a shared bath are separated by an oversized loft .33, amazing backyard. Community offers sidewalks, beautiful entrance with decorative iron gates, underground utilities and our homes combine brick or stone with fiber cement exteriors. Smith Douglas Homes has the best price value in the Nashville market. We guarantee it! Let's talk about incentives that fits your situation with the use of our preferred lender. Please call the onsite agent for more information and to set up a time to meet to preview this house. House is move in ready!
Last Agent to Sell the Property
SDH Nashville, LLC Brokerage Phone: 6154247987 License # 278435 Listed on: 01/03/2025
Home Details
Home Type
- Single Family
Est. Annual Taxes
- $3,100
Year Built
- Built in 2025
HOA Fees
- $28 Monthly HOA Fees
Parking
- 2 Car Attached Garage
Home Design
- Brick Exterior Construction
- Slab Foundation
- Vinyl Siding
Interior Spaces
- 2,236 Sq Ft Home
- Property has 2 Levels
- Interior Storage Closet
Kitchen
- <<microwave>>
- Dishwasher
Flooring
- Carpet
- Laminate
- Vinyl
Bedrooms and Bathrooms
- 3 Bedrooms
Outdoor Features
- Patio
Schools
- Cartwright Elementary School
- Cascade Middle School
- Cascade High School
Utilities
- Cooling Available
- Central Heating
Community Details
- Ridgewood Subdivision
Listing and Financial Details
- Tax Lot 67
Similar Homes in Shelbyville, TN
Home Values in the Area
Average Home Value in this Area
Property History
| Date | Event | Price | Change | Sq Ft Price |
|---|---|---|---|---|
| 04/29/2025 04/29/25 | Sold | $364,990 | 0.0% | $163 / Sq Ft |
| 04/14/2025 04/14/25 | Pending | -- | -- | -- |
| 03/25/2025 03/25/25 | Price Changed | $364,990 | 0.0% | $163 / Sq Ft |
| 03/25/2025 03/25/25 | For Sale | $364,990 | -1.4% | $163 / Sq Ft |
| 03/23/2025 03/23/25 | Pending | -- | -- | -- |
| 03/15/2025 03/15/25 | For Sale | $369,990 | -1.9% | $165 / Sq Ft |
| 01/20/2025 01/20/25 | Pending | -- | -- | -- |
| 01/03/2025 01/03/25 | For Sale | $376,975 | -- | $169 / Sq Ft |
Tax History Compared to Growth
Agents Affiliated with this Home
-
Angela Dover
A
Seller's Agent in 2025
Angela Dover
SDH Nashville, LLC
(615) 424-7987
109 Total Sales
-
Flora Love

Buyer's Agent in 2025
Flora Love
The Realty Association
(615) 586-0142
64 Total Sales
-
Wayne Treanor

Buyer's Agent in 2025
Wayne Treanor
Gary Ashton Realt Estate
(615) 648-1116
145 Total Sales
Map
Source: Realtracs
MLS Number: 2774401
- 211 Hillview Ave
- 206 Hillview Ave
- 217 Hillview Ave
- 103 Laurel Park
- 223 Hillview Ave
- 219 Hillview Ave
- 413 Winners Cir
- 408 Winners Cir
- 409 Winners Cir
- 312 Winners Cir
- 321 Winners Cir
- 200 Equestrian Way
- 0 Richdale Ln
- 103 Meadowbrook
- 104 Meadowbrook
- 102 Hidden
- 104 Hidden
- 106 Daytona Ln
- 119 Hidden
- 220 Meadowbrook
