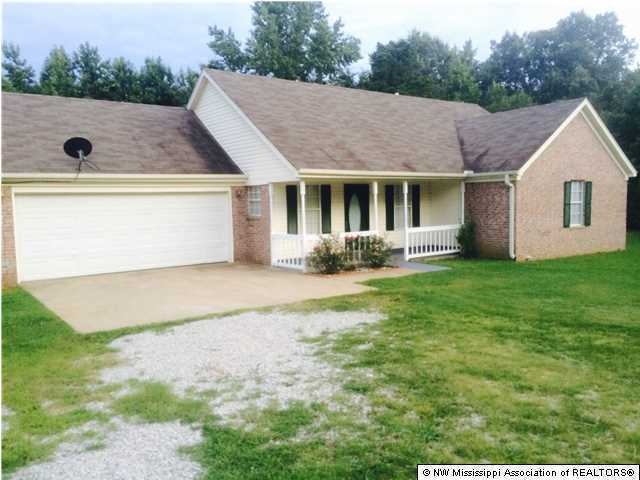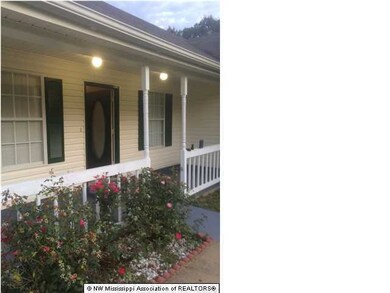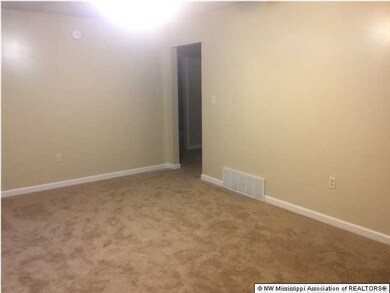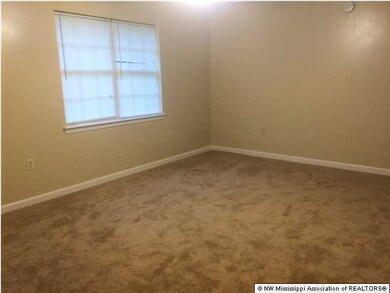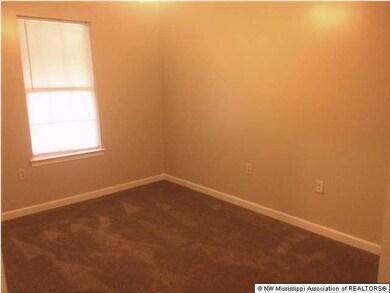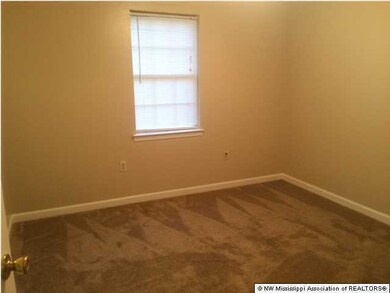
222 Hollow Tree Ln Byhalia, MS 38611
Estimated Value: $234,000 - $263,000
Highlights
- 3 Acre Lot
- Cul-De-Sac
- Eat-In Kitchen
- Breakfast Room
- Porch
- Home Security System
About This Home
As of August 2016Country living at it's best. This adorable home is on three acres in quiet peaceful Smith Mills Farms in a very secluded cove. The floor plan is a one level home and very well maintained. Rare property at this price, a must see while it lasts. There are four bedrooms, 2 baths, and a large two car garage. The home has new maple cabinets, custom paint and new carpeting throughout. The kitchen has new appliances that includes a new electric stove and new refrigerator. The laundry room has a new washer and dryer. There is also a brand new A/C Unit. If your looking for a home with land, low taxes and ready to move-in condition then this is the one for you. Call me today and schedule an appointment.
Last Agent to Sell the Property
SHARON VECCHIONE
Burch Realty Group Listed on: 07/16/2016
Co-Listed By
Sam Edwards
Burch Realty Group License #b4199
Last Buyer's Agent
KAY HODGE
RE/MAX LEGACY
Home Details
Home Type
- Single Family
Est. Annual Taxes
- $2,022
Year Built
- Built in 2006
Lot Details
- 3 Acre Lot
- Cul-De-Sac
Parking
- 2 Car Garage
- Gravel Driveway
Home Design
- Brick Exterior Construction
- Asphalt Shingled Roof
Interior Spaces
- 1,446 Sq Ft Home
- 1-Story Property
- Ceiling Fan
- Blinds
- Breakfast Room
- Carpet
- Laundry Room
Kitchen
- Eat-In Kitchen
- Electric Oven
- Electric Range
- Dishwasher
Bedrooms and Bathrooms
- 4 Bedrooms
- 2 Full Bathrooms
Home Security
- Home Security System
- Fire and Smoke Detector
Outdoor Features
- Porch
Schools
- Byhalia Elementary And Middle School
- Byhalia High School
Utilities
- Central Air
- Heating System Uses Propane
- Propane
- Well
- Septic Tank
Community Details
- Smith Mill Farms Subdivision
Listing and Financial Details
- Assessor Parcel Number 1982711400
Ownership History
Purchase Details
Home Financials for this Owner
Home Financials are based on the most recent Mortgage that was taken out on this home.Similar Homes in Byhalia, MS
Home Values in the Area
Average Home Value in this Area
Purchase History
| Date | Buyer | Sale Price | Title Company |
|---|---|---|---|
| Worley Hollis W | -- | -- |
Mortgage History
| Date | Status | Borrower | Loan Amount |
|---|---|---|---|
| Open | Cook James Robert-Mitch | $150,088 |
Property History
| Date | Event | Price | Change | Sq Ft Price |
|---|---|---|---|---|
| 08/26/2016 08/26/16 | Sold | -- | -- | -- |
| 07/29/2016 07/29/16 | Pending | -- | -- | -- |
| 07/15/2016 07/15/16 | For Sale | $128,500 | +107.3% | $89 / Sq Ft |
| 10/04/2012 10/04/12 | Sold | -- | -- | -- |
| 10/01/2012 10/01/12 | Pending | -- | -- | -- |
| 08/17/2012 08/17/12 | For Sale | $62,000 | -- | $48 / Sq Ft |
Tax History Compared to Growth
Tax History
| Year | Tax Paid | Tax Assessment Tax Assessment Total Assessment is a certain percentage of the fair market value that is determined by local assessors to be the total taxable value of land and additions on the property. | Land | Improvement |
|---|---|---|---|---|
| 2024 | $2,022 | $17,040 | $0 | $0 |
| 2023 | $977 | $11,161 | $0 | $0 |
| 2022 | $1,038 | $11,161 | $0 | $0 |
| 2021 | $1,038 | $11,161 | $0 | $0 |
| 2020 | $824 | $9,381 | $0 | $0 |
| 2019 | $819 | $9,334 | $0 | $0 |
| 2018 | $819 | $9,334 | $0 | $0 |
| 2017 | $1,678 | $9,334 | $0 | $0 |
| 2016 | $1,678 | $14,606 | $0 | $0 |
| 2015 | $1,712 | $14,285 | $0 | $0 |
| 2014 | $1,712 | $14,285 | $0 | $0 |
Agents Affiliated with this Home
-
S
Seller's Agent in 2016
SHARON VECCHIONE
Burch Realty Group
-
S
Seller Co-Listing Agent in 2016
Sam Edwards
Burch Realty Group
-
K
Buyer's Agent in 2016
KAY HODGE
RE/MAX LEGACY
-
R
Seller's Agent in 2012
Rhonda Waddle
1st Rate Real Estate & Land Co., Llc
-
E
Buyer's Agent in 2012
Evelyn Isbell
Crye-Leike Of MS-OB
Map
Source: MLS United
MLS Number: 2304786
APN: 198-27-11400
- 38 Cayce Rd
- 142 Drake Ln
- 101 Drake Ln
- 121 Drake Ln
- 384 Battle Rd
- Lot 6 Red Oaks Ln
- Lot 5 Red Oaks Ln
- Lot 3 Red Oaks Ln
- Lot 1 Red Oaks Ln
- Lot 2 Red Oaks Ln
- 00 S Mount Zion Rd
- 368 Skating Rink Rd
- 1004 N Red Banks Rd
- S S Mount Zion Rd
- 0 Highway 178 Hwy Unit 4113168
- 9 Davis Rd
- 0 Desoto Rd Unit 10171229
- 0 Mississippi 178
- 119 Vance Cove
- 184 S Fuller St
- 222 Hollow Tree Ln
- 230 Hollow Tree Ln
- 192 Hollow Tree Ln
- 229 Hollow Tree Ln
- 225 Hollow Tree Ln
- 150 Hollow Tree Ln
- 134 Hollow Tree Ln
- 36 Hollow Tree Ln
- 38 Hollow Tree Ln
- 235 W Gramling Rd
- 115 Hollow Tree Ln
- 37 Hollow Tree Ln
- 125 Hollow Tree Ln
- 104 Hollow Tree Ln
- 200 W Gramling Rd
- 4 Cayce Rd
- 93 Hollow Tree Ln
- 100 Hollow Tree Ln
- 184 W Gramling Rd
- 187 W Gramling Rd
