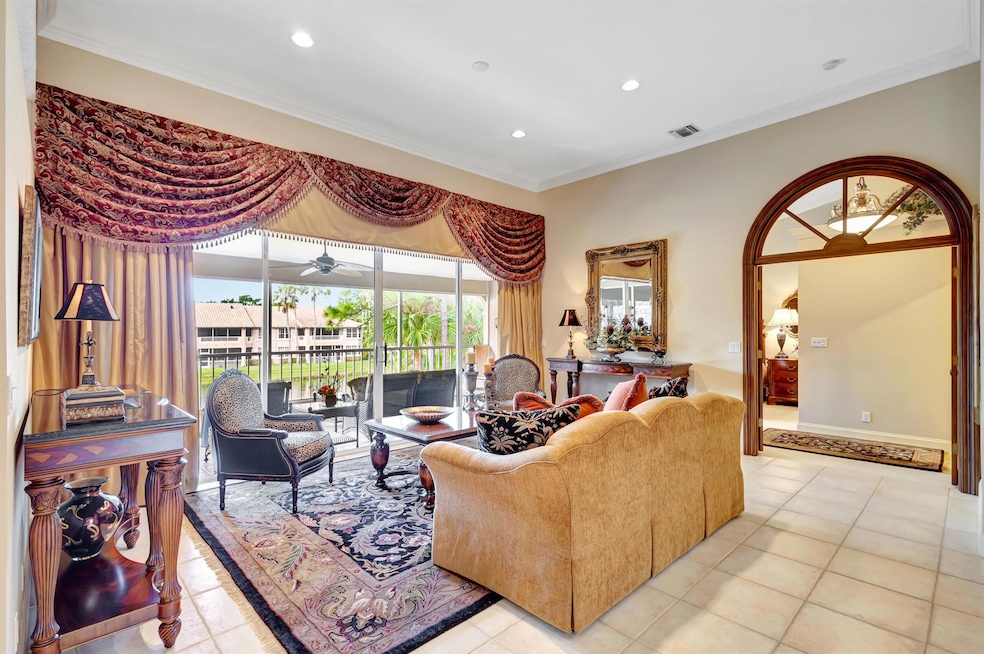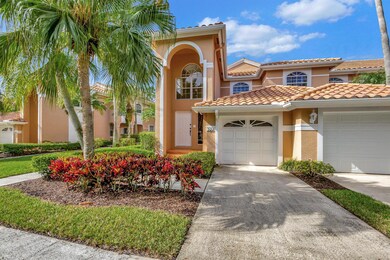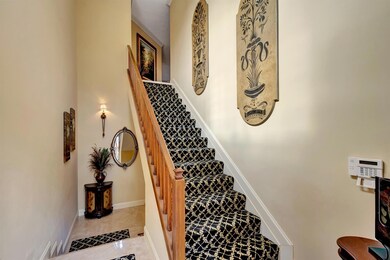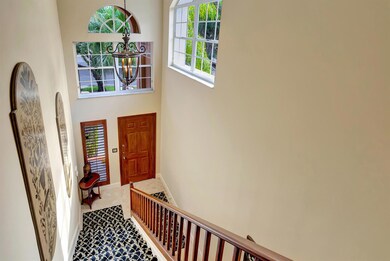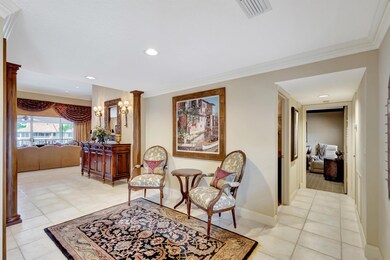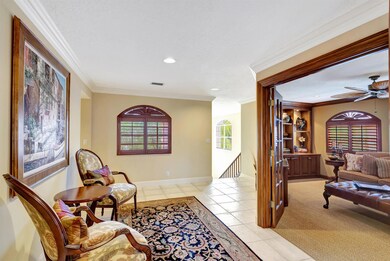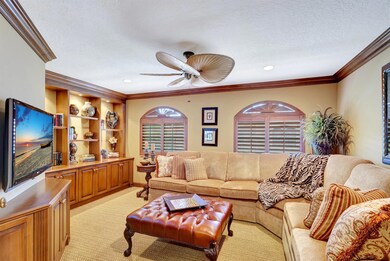
222 Legendary Cir Palm Beach Gardens, FL 33418
PGA National Resort NeighborhoodHighlights
- Lake Front
- Golf Course Community
- Mediterranean Architecture
- Timber Trace Elementary School Rated A
- Gated with Attendant
- High Ceiling
About This Home
As of May 2025Welcome to your Elegant Tuscan inspired decor. Largest Model at Legends. Capturing natural light through the day. Decorated by Joanna Russo, every possible detail. Warm wooden features including crown molding, doors, shutters, magnificent chandeliers & glass transom over Primary Bedroom double door entry. Volume ceilings, sumptuous window treatments in Great Room. Custom Closets. Primary bath features dual sinks, granite, built in cabinetry. Guest bedroom w/sleeper sofa, TV, privately situated away from living area. Security System Convertible den also with sleeper sofa, storage, TV. Dining area features round table for 8 plus. Kitchen totally remodeled to perfection and breakfast area w/full lake views. Screened Patio furnished w/upscale furniture to view sunset over the lake
Last Agent to Sell the Property
Illustrated Properties License #596494 Listed on: 01/22/2024

Property Details
Home Type
- Condominium
Est. Annual Taxes
- $9,158
Year Built
- Built in 1989
Lot Details
- Lake Front
- Sprinkler System
HOA Fees
- $935 Monthly HOA Fees
Parking
- 1 Car Attached Garage
- Garage Door Opener
- Driveway
- Guest Parking
Home Design
- Mediterranean Architecture
- Barrel Roof Shape
Interior Spaces
- 2,090 Sq Ft Home
- 2-Story Property
- Furnished
- Built-In Features
- High Ceiling
- Ceiling Fan
- Plantation Shutters
- Single Hung Metal Windows
- Blinds
- Wood Frame Window
- Great Room
- Combination Dining and Living Room
- Den
- Lake Views
- Security Gate
Kitchen
- Breakfast Area or Nook
- Eat-In Kitchen
- Electric Range
- Microwave
- Ice Maker
- Dishwasher
- Disposal
Flooring
- Carpet
- Ceramic Tile
Bedrooms and Bathrooms
- 3 Bedrooms
- Split Bedroom Floorplan
- Walk-In Closet
- 2 Full Bathrooms
- Dual Sinks
- Separate Shower in Primary Bathroom
Laundry
- Laundry Room
- Washer and Dryer
- Laundry Tub
Outdoor Features
- Patio
Schools
- Timber Trace Elementary School
- Watson B. Duncan Middle School
- Palm Beach Gardens High School
Utilities
- Central Heating and Cooling System
- Electric Water Heater
- Cable TV Available
Listing and Financial Details
- Assessor Parcel Number 524242091400062220
Community Details
Overview
- Association fees include management, common areas, cable TV, insurance, ground maintenance, maintenance structure, pool(s), reserve fund, roof, security, water
- 78 Units
- Built by Ecclestone Signature Homes
- Legends Subdivision, Somerset Iii Floorplan
Recreation
- Golf Course Community
- Pickleball Courts
- Putting Green
- Park
- Trails
Security
- Gated with Attendant
Ownership History
Purchase Details
Home Financials for this Owner
Home Financials are based on the most recent Mortgage that was taken out on this home.Purchase Details
Home Financials for this Owner
Home Financials are based on the most recent Mortgage that was taken out on this home.Purchase Details
Purchase Details
Home Financials for this Owner
Home Financials are based on the most recent Mortgage that was taken out on this home.Similar Homes in the area
Home Values in the Area
Average Home Value in this Area
Purchase History
| Date | Type | Sale Price | Title Company |
|---|---|---|---|
| Warranty Deed | $660,000 | Galaxy Title & Escrow | |
| Warranty Deed | $660,000 | Galaxy Title & Escrow | |
| Warranty Deed | -- | None Available | |
| Warranty Deed | $422,950 | Attorney | |
| Warranty Deed | $177,000 | -- |
Mortgage History
| Date | Status | Loan Amount | Loan Type |
|---|---|---|---|
| Previous Owner | $40,000 | Balloon | |
| Previous Owner | $240,000 | Credit Line Revolving | |
| Previous Owner | $55,000 | Credit Line Revolving | |
| Previous Owner | $220,000 | Unknown | |
| Previous Owner | $141,600 | New Conventional |
Property History
| Date | Event | Price | Change | Sq Ft Price |
|---|---|---|---|---|
| 05/28/2025 05/28/25 | For Rent | $10,500 | 0.0% | -- |
| 05/15/2025 05/15/25 | Sold | $660,000 | -5.6% | $316 / Sq Ft |
| 04/21/2025 04/21/25 | Pending | -- | -- | -- |
| 03/16/2025 03/16/25 | Price Changed | $699,000 | -4.1% | $334 / Sq Ft |
| 12/05/2024 12/05/24 | Price Changed | $729,000 | -7.6% | $349 / Sq Ft |
| 04/19/2024 04/19/24 | Price Changed | $789,000 | -4.4% | $378 / Sq Ft |
| 04/14/2024 04/14/24 | Price Changed | $825,000 | -4.0% | $395 / Sq Ft |
| 01/22/2024 01/22/24 | For Sale | $859,000 | -- | $411 / Sq Ft |
Tax History Compared to Growth
Tax History
| Year | Tax Paid | Tax Assessment Tax Assessment Total Assessment is a certain percentage of the fair market value that is determined by local assessors to be the total taxable value of land and additions on the property. | Land | Improvement |
|---|---|---|---|---|
| 2024 | $9,942 | $450,943 | -- | -- |
| 2023 | $9,158 | $409,948 | $0 | $0 |
| 2022 | $7,894 | $372,680 | $0 | $0 |
| 2021 | $7,196 | $345,000 | $0 | $345,000 |
| 2020 | $6,546 | $308,000 | $0 | $308,000 |
| 2019 | $7,055 | $330,000 | $0 | $330,000 |
| 2018 | $6,601 | $315,000 | $0 | $315,000 |
| 2017 | $6,550 | $325,000 | $0 | $0 |
| 2016 | $5,925 | $270,000 | $0 | $0 |
| 2015 | $5,875 | $248,050 | $0 | $0 |
| 2014 | $5,512 | $225,500 | $0 | $0 |
Agents Affiliated with this Home
-
Nemid Schapira

Seller's Agent in 2025
Nemid Schapira
Signature Ultimate Real Estate LLC
2 in this area
43 Total Sales
-
Caroline W
C
Seller's Agent in 2025
Caroline W
Illustrated Properties
(561) 762-4844
31 in this area
34 Total Sales
-
Linda A
L
Seller Co-Listing Agent in 2025
Linda A
Illustrated Properties
(561) 346-5105
34 in this area
36 Total Sales
Map
Source: BeachesMLS
MLS Number: R10952590
APN: 52-42-42-09-14-006-2220
- 208 Legendary Cir
- 125 Legendary Cir
- 207 Legendary Cir
- 147 Legendary Cir
- 227 Legendary Cir
- 168 Brackenwood Rd
- 134 Brackenwood Rd Unit 134
- 130 Brackenwood Rd
- 334 Brackenwood Cir
- 227 Brackenwood Terrace
- 502 Ryder Cup Cir S Unit 502
- 143 Brackenwood Rd
- 214 Brackenwood Terrace
- 368 Brackenwood Cir
- 60 Edinburgh Dr
- 428 Brackenwood Ln S
- 632 Brackenwood Cove
- 405 Brackenwood Ln S Unit 405
- 40 Cayman Place
- 1 Wycliff Rd
