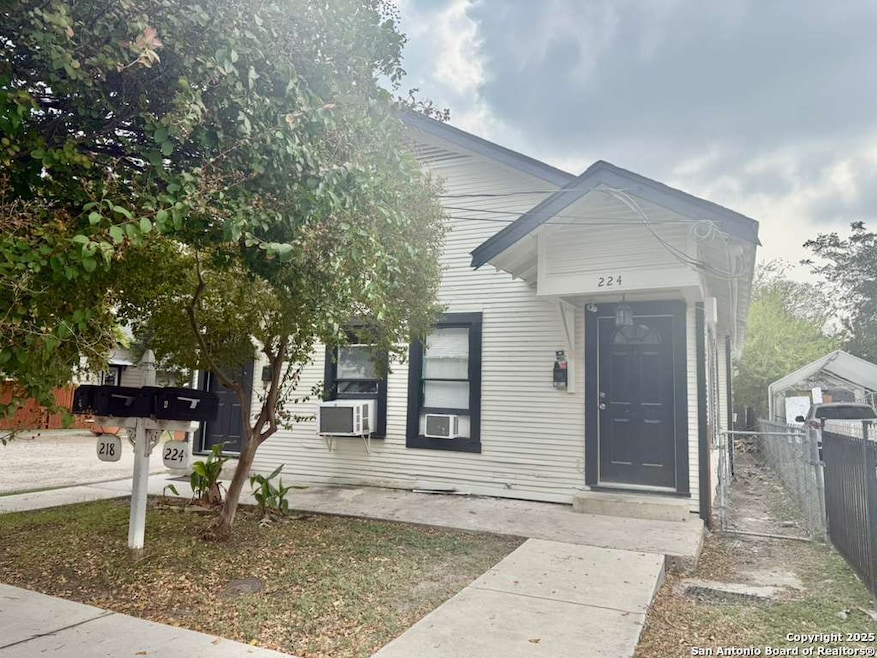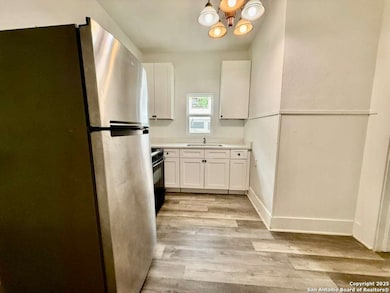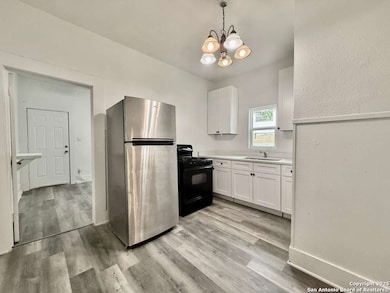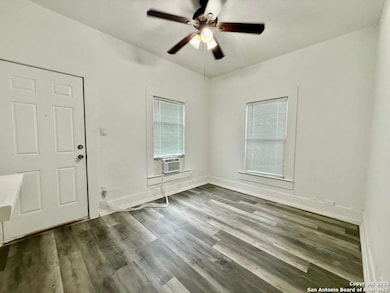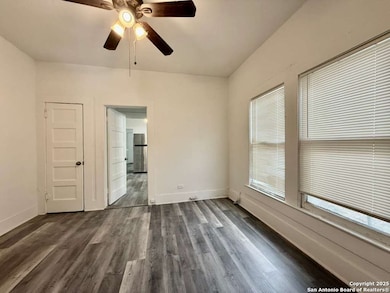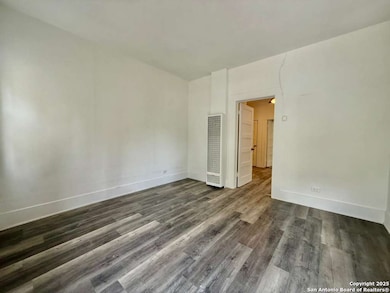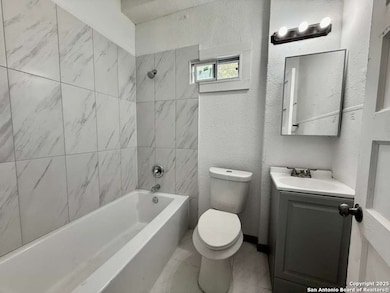222 Lowell St Unit 2 San Antonio, TX 78210
Lone Star NeighborhoodHighlights
- 0.28 Acre Lot
- Walk-In Closet
- Combination Dining and Living Room
- Wood Flooring
- Central Heating and Cooling System
- Ceiling Fan
About This Home
Welcome to 222 Lowell St - a beautifully maintained and thoughtfully updated home nestled in the heart of San Antonio. This inviting property features one bedroom and one bathroom, blending timeless character with modern conveniences. Step inside to discover a light-filled open floor plan , perfect for both everyday living and entertaining. The spacious living area flows seamlessly into a stylish kitchen and dining space, while the bedrooms offer comfort and privacy. Located just minutes from downtown San Antonio, the Pearl, and major highways, this home offers the perfect blend of urban convenience and neighborhood charm. Don't miss this opportunity to own a slice of San Antonio's historic beauty at 222 Lowell St!
Home Details
Home Type
- Single Family
Year Built
- Built in 1929
Parking
- 1 Car Garage
Home Design
- Slab Foundation
- Composition Roof
Interior Spaces
- 3,582 Sq Ft Home
- 1-Story Property
- Ceiling Fan
- Window Treatments
- Combination Dining and Living Room
- Stove
Flooring
- Wood
- Linoleum
Bedrooms and Bathrooms
- 2 Bedrooms
- Walk-In Closet
- 1 Full Bathroom
Schools
- Green Elementary School
- Page Middle School
- Brackenrdg High School
Additional Features
- 0.28 Acre Lot
- Central Heating and Cooling System
Community Details
- Durango/Roosevelt Subdivision
Listing and Financial Details
- Rent includes noinc
- Assessor Parcel Number 029830050090
Map
Source: San Antonio Board of REALTORS®
MLS Number: 1924138
- 310 Roosevelt Ave
- 125 Lowell St
- 101 Haynes Ave
- 2007 S Presa St
- 112 Haynes Ave
- 130 Vitra Place
- 126 Vitra Place
- 110 Vitra Place
- 3617 and 3621 S Presa St
- 135 Vitra Place
- 127 Haynes Ave
- 202 Yellowstone St
- 1710 S Presa St
- 107 Jacobs St Unit 24
- 107 Jacobs St
- 127 Conrad St
- 515 W Highland Blvd
- 1619 S Presa St
- 1619 S Presa St Unit 2
- 137 Panama Ave
- 101 Haynes Ave
- 127 Haynes Ave
- 113 Vitra Place Unit 2
- 1714 S Saint Mary's St Unit 3
- 1714 S Saint Mary's St Unit 2
- 1714 S Saint Mary's St Unit 4
- 515 W Highland Blvd
- 311 Alamosa Ave
- 339 Wilkens Ave
- 311 Eagleland Dr
- 209 Carolina St
- 619 Cedar St
- 307 Mckinley Ave
- 415 Florida St
- 1226 S Presa St Unit 105
- 340 Mckinley Ave Unit 3
- 118 Delaware St Unit 1
- 118 Delaware St Unit 3
- 118 Delaware St Unit 2
- 118 Delaware St
