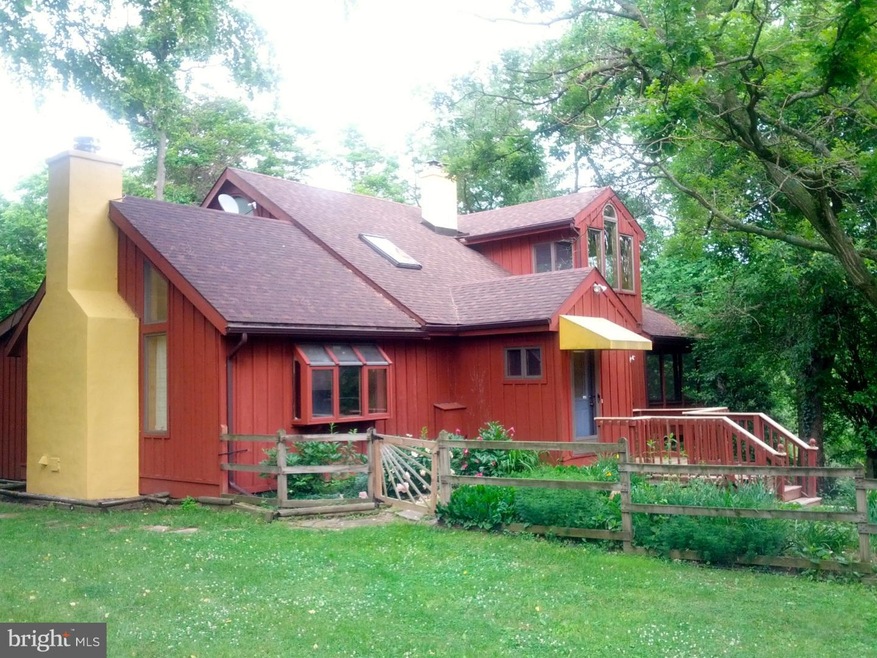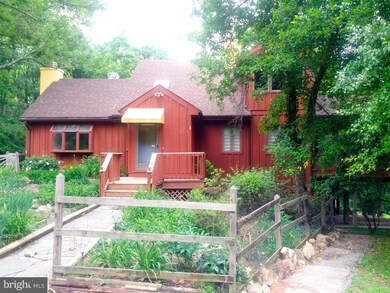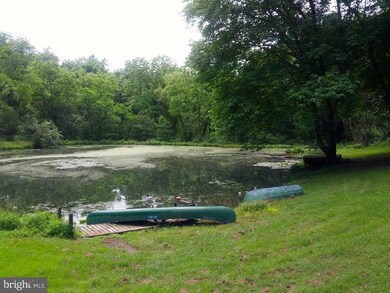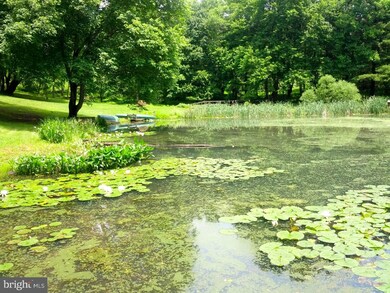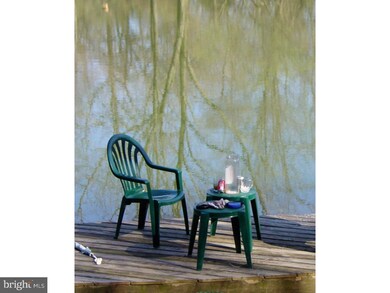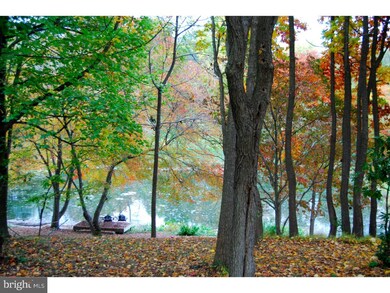
222 Mercer Mill Rd Landenberg, PA 19350
Estimated Value: $505,000 - $625,000
Highlights
- Water Views
- Water Oriented
- Cape Cod Architecture
- Fred S Engle Middle School Rated A-
- 2.8 Acre Lot
- Deck
About This Home
As of March 2016Check out this stunning oak-Post-and-Beam cedar-Board-and-Batten home on just under three acres including a large spring-fed pond, surrounded by gardens, wonderful views and beautiful wildlife within sight of horse pasture. This is your vacation home just minutes from work! On the inside of this charming, airy, and naturally-lit home are exposed peg construction, a spiral staircase, a fabulous open floor plan, and plenty of lofted ceilings and skylights. The spacious great room has a spectacular lofted ceiling with skylight, a beautiful river-stone floor-to-ceiling fireplace framed by tall windows, and oak flooring. The newer kitchen with built-in appliances leads past a breakfast bar to a Morning/Breakfast room with bay window view to the 0.4 acre pond, all adjacent to a Franklin stove. The chandeliered dining room with large imported Mexican tiled floor leads through French doors to the oversize screened in porch and adjacent deck. This is where you surrender to the Zen-like Calming atmosphere of a Nature Lovers Dream! Your own personal retreat - overlooking a ferned and wooded slope leading to the pond with its basking turtles, bass and blue gill, native plants such as water lily and iris, and nests and frequent visits by beautiful birds such as herons, kingfishers, and wood ducks. The main floor also has two bedrooms with skylights and abundant windows, sharing a full bath. Up the spiral staircase takes us to the large landing of the spacious master suite, with sunroom, bay window looking to the pond, lofted ceiling, skylights, jetted bath, tiled shower, and dual sinks. The lower floor has a family area, two offices, a mirrored exercise area, half bath, wood stove, and a large storage room. As well as a detached two car garage, a third building is divided into a large insulated workshop and a one car garage with potting area and storage, suitable for a third car or lawn tractor. A short hike takes you to a township nature preserve, and very nearby are the hiking, picnicking, and recreational opportunities of the White Clay Creek watershed and its parks in both Pennsylvania and Delaware. This is your dream home!
Home Details
Home Type
- Single Family
Est. Annual Taxes
- $5,489
Year Built
- Built in 1985
Lot Details
- 2.8 Acre Lot
- Level Lot
- Wooded Lot
- Property is in good condition
- Property is zoned RA
Parking
- 2 Car Detached Garage
- 3 Open Parking Spaces
Home Design
- Cape Cod Architecture
- Shingle Roof
- Wood Siding
Interior Spaces
- 2,800 Sq Ft Home
- Property has 2 Levels
- Cathedral Ceiling
- Ceiling Fan
- Skylights
- Stone Fireplace
- Family Room
- Living Room
- Dining Room
- Water Views
- Finished Basement
- Basement Fills Entire Space Under The House
- Eat-In Kitchen
Flooring
- Wood
- Tile or Brick
Bedrooms and Bathrooms
- 3 Bedrooms
- En-Suite Primary Bedroom
- En-Suite Bathroom
Laundry
- Laundry Room
- Laundry on lower level
Outdoor Features
- Water Oriented
- Property is near a pond
- Pond
- Deck
- Shed
Schools
- Avon Grove Elementary School
- Fred S. Engle Middle School
- Avon Grove High School
Utilities
- Forced Air Heating System
- Back Up Electric Heat Pump System
- Well
- Electric Water Heater
- On Site Septic
- Cable TV Available
Community Details
- No Home Owners Association
- Association fees include common area maintenance
- Landenberg Subdivision
Listing and Financial Details
- Tax Lot 0001.1100
- Assessor Parcel Number 73-02 -0001.1100
Ownership History
Purchase Details
Home Financials for this Owner
Home Financials are based on the most recent Mortgage that was taken out on this home.Purchase Details
Home Financials for this Owner
Home Financials are based on the most recent Mortgage that was taken out on this home.Similar Homes in the area
Home Values in the Area
Average Home Value in this Area
Purchase History
| Date | Buyer | Sale Price | Title Company |
|---|---|---|---|
| Stevens Paul D | $344,000 | None Available | |
| West Michael W J | $488,500 | None Available |
Mortgage History
| Date | Status | Borrower | Loan Amount |
|---|---|---|---|
| Open | Stevens Paul D | $321,800 | |
| Closed | Stevens Paul D | $337,769 | |
| Previous Owner | West Michael W J | $292,000 | |
| Previous Owner | West Michael W J | $333,000 | |
| Previous Owner | West Michael W J | $301,389 | |
| Previous Owner | West Michael W J | $301,766 | |
| Previous Owner | West Michael W J | $299,389 | |
| Previous Owner | West Michael W J | $300,000 | |
| Previous Owner | Peters Donald L | $246,000 |
Property History
| Date | Event | Price | Change | Sq Ft Price |
|---|---|---|---|---|
| 03/18/2016 03/18/16 | Sold | $344,000 | -7.0% | $123 / Sq Ft |
| 03/08/2016 03/08/16 | Price Changed | $369,900 | 0.0% | $132 / Sq Ft |
| 02/29/2016 02/29/16 | Pending | -- | -- | -- |
| 01/28/2016 01/28/16 | For Sale | $369,900 | 0.0% | $132 / Sq Ft |
| 01/21/2016 01/21/16 | Price Changed | $369,900 | 0.0% | $132 / Sq Ft |
| 01/15/2016 01/15/16 | Pending | -- | -- | -- |
| 12/01/2015 12/01/15 | Pending | -- | -- | -- |
| 10/05/2015 10/05/15 | Price Changed | $369,900 | -4.9% | $132 / Sq Ft |
| 06/06/2015 06/06/15 | For Sale | $389,000 | -- | $139 / Sq Ft |
Tax History Compared to Growth
Tax History
| Year | Tax Paid | Tax Assessment Tax Assessment Total Assessment is a certain percentage of the fair market value that is determined by local assessors to be the total taxable value of land and additions on the property. | Land | Improvement |
|---|---|---|---|---|
| 2024 | $6,725 | $148,460 | $19,000 | $129,460 |
| 2023 | $6,594 | $148,460 | $19,000 | $129,460 |
| 2022 | $6,443 | $148,460 | $19,000 | $129,460 |
| 2021 | $6,303 | $148,460 | $19,000 | $129,460 |
| 2020 | $6,112 | $148,460 | $19,000 | $129,460 |
| 2019 | $5,903 | $148,460 | $19,000 | $129,460 |
| 2018 | $5,762 | $148,460 | $19,000 | $129,460 |
| 2017 | $5,651 | $148,460 | $19,000 | $129,460 |
| 2016 | $4,641 | $148,460 | $19,000 | $129,460 |
| 2015 | $4,641 | $148,460 | $19,000 | $129,460 |
| 2014 | $4,641 | $148,460 | $19,000 | $129,460 |
Agents Affiliated with this Home
-
Kathleen Carney

Seller's Agent in 2016
Kathleen Carney
Compass RE
(610) 476-1109
71 Total Sales
-
David Landon

Buyer's Agent in 2016
David Landon
Patterson Schwartz
(302) 218-8473
5 in this area
329 Total Sales
Map
Source: Bright MLS
MLS Number: 1002620644
APN: 73-002-0001.1100
- 219 Skycrest Dr
- 101 Stonegate Dr
- 5 Timber Mill Ln
- 100 Landenberg Rd
- 102 Landenberg Rd
- 231 Laurel Bridge Rd
- 113 Landenberg Rd
- 542 Auburn Rd
- 136 Landenberg Rd
- 1 Picket Ln
- 146 Coopers Hawk Ln
- 168 Sawmill Rd
- 75 Good Hope Rd
- 227 Parsons Rd
- 130 Waterfall Ln
- 139 Watson Mill Rd
- 1521 Yeatmans Station Rd
- 507 Chesterville Rd
- 1935 Garden Station Rd
- 524 Chesterville Rd
- 222 Mercer Mill Rd
- 219 Mercer Mill Rd
- 215 Mercer Mill Rd
- 11 Hunters Run Dr
- 230 Mercer Mill Rd
- 4 Hunters Run
- 4 Hunters Run Dr
- 2 Hunters Run Dr
- 2 Hunters Run Dr
- 9 Hunters Run Dr
- 134 Crestwood Rd
- 213 Mercer Mill Rd
- 234 Mercer Mill Rd
- 140 Crestwood Rd
- 0 Mercer Mill Rd Unit 5679842
- 0 Mercer Mill Rd Unit 5998693
- 0 Mercer Mill Rd Unit 5710478
- 0 Mercer Mill Rd Unit 5527284
- 5 Hunters Run Dr
- 7 Hunters Run Dr
