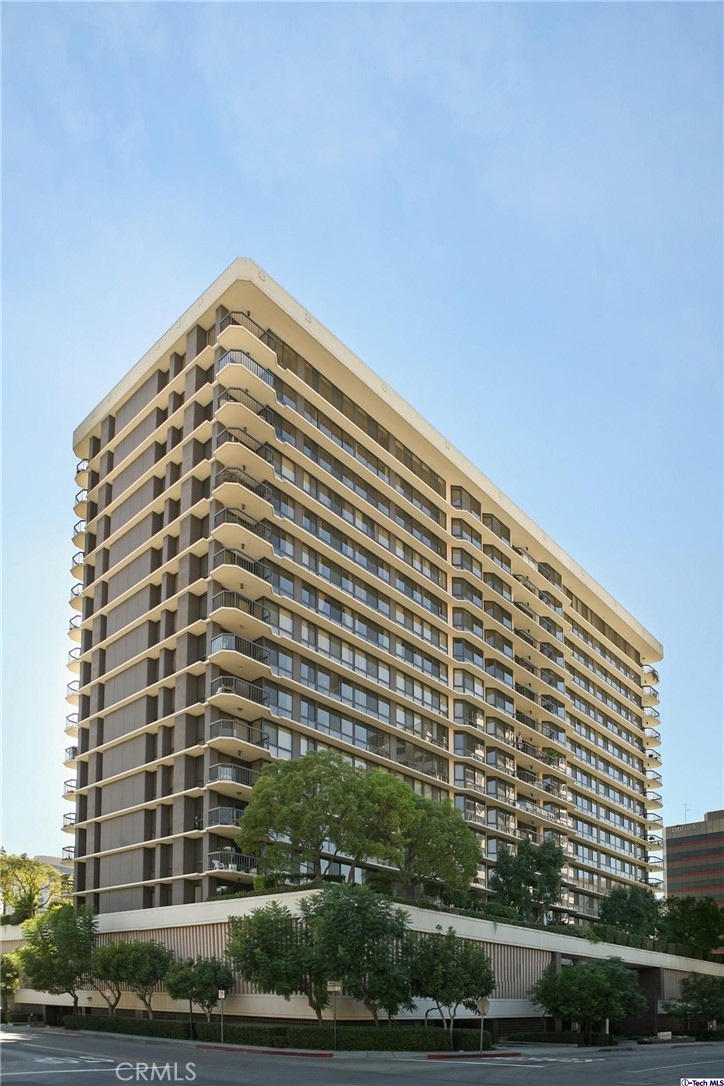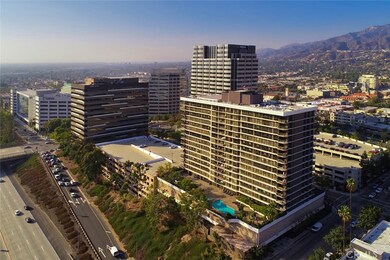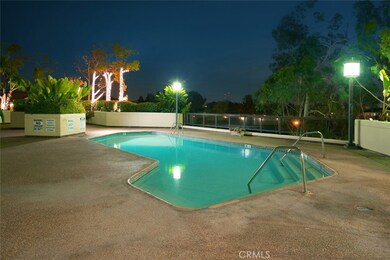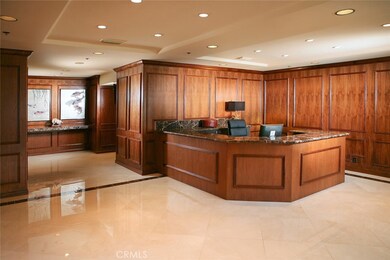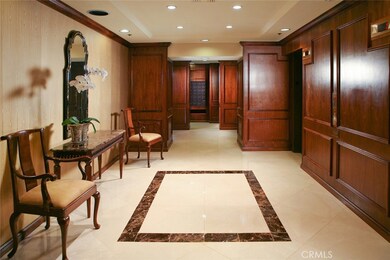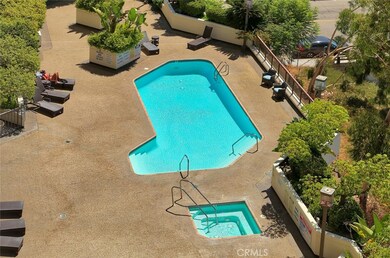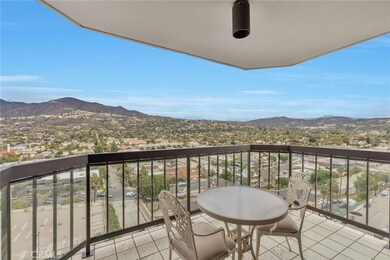
Monterey Island 222 Monterey Rd Unit 1506 Glendale, CA 91206
City Center NeighborhoodEstimated Value: $1,178,389 - $1,265,000
Highlights
- Fitness Center
- Spa
- 0.88 Acre Lot
- 24-Hour Security
- Primary Bedroom Suite
- Mountain View
About This Home
As of December 2022Luxurious High Rise Building in the Heart of Glendale. A rare opportunity to own a NE Corner Unit high in the building.(Facing North (quiet) side of the building. Stunning Panoramic Views of the Mountains with Floor to Ceiling Windows. Spacious Master suite with a master bathroom along with one en-suite bedroom and the third bedroom that could be used as den or office. A third bathroom is located close to 3rd bedroom and living area. waiting for your personal touch. There is a private balcony off of the living room. Well Maintained common areas with 24 hour security guard. Heated pool and spa, Gym, men and women's Sauna and changing rooms, Social Room for events and parties along with guest parking.
Close to Traders Joes, minutes away from the Americana and restaurants. Easy Freeway access PLEASE NOTE title shows unit as 1406 but BUILDING UNIT NUMBER IS 1506.
Last Agent to Sell the Property
Keller Williams R. E. Services License #01912449 Listed on: 11/07/2022

Last Buyer's Agent
Lala Boghzi
The Agency License #02075442

Property Details
Home Type
- Condominium
Est. Annual Taxes
- $11,166
Year Built
- Built in 1982
Lot Details
- End Unit
- 1 Common Wall
HOA Fees
- $1,020 Monthly HOA Fees
Parking
- 2 Car Attached Garage
- 126,139 Carport Spaces
- Parking Available
- Assigned Parking
Home Design
- Pre-Cast Concrete Construction
Interior Spaces
- 2,171 Sq Ft Home
- Gas Fireplace
- Double Pane Windows
- Double Door Entry
- Living Room with Fireplace
- Mountain Views
- Closed Circuit Camera
Kitchen
- Electric Oven
- Electric Cooktop
- Dishwasher
Bedrooms and Bathrooms
- 3 Main Level Bedrooms
- Primary Bedroom Suite
- 3 Full Bathrooms
Laundry
- Laundry Room
- Electric Dryer Hookup
Outdoor Features
- Spa
- Patio
Location
- Urban Location
Utilities
- Central Heating and Cooling System
- Hot Water Heating System
Listing and Financial Details
- Tax Lot 1
- Tax Tract Number 41025
- Assessor Parcel Number 5644018139
- $167 per year additional tax assessments
Community Details
Overview
- Master Insurance
- 88 Units
- Monterey Island Association, Phone Number (818) 244-4513
- Beven & Brock HOA
- Maintained Community
Amenities
- Community Fire Pit
- Sauna
- Banquet Facilities
Recreation
- Community Spa
Pet Policy
- Pet Restriction
- Pet Size Limit
Security
- 24-Hour Security
- Resident Manager or Management On Site
- Controlled Access
- Carbon Monoxide Detectors
- Fire Sprinkler System
Ownership History
Purchase Details
Home Financials for this Owner
Home Financials are based on the most recent Mortgage that was taken out on this home.Purchase Details
Home Financials for this Owner
Home Financials are based on the most recent Mortgage that was taken out on this home.Purchase Details
Home Financials for this Owner
Home Financials are based on the most recent Mortgage that was taken out on this home.Similar Homes in Glendale, CA
Home Values in the Area
Average Home Value in this Area
Purchase History
| Date | Buyer | Sale Price | Title Company |
|---|---|---|---|
| Ardekani Alireza | $775,000 | Southland Title | |
| Roeschlaub Jean Clinton | -- | Fidelity National Title |
Mortgage History
| Date | Status | Borrower | Loan Amount |
|---|---|---|---|
| Open | Ardekani Alireza | $622,000 | |
| Closed | Ardekani Alireza | $630,000 | |
| Closed | Ardekani Alireza | $150,000 | |
| Closed | Ardekani Alireza | $478,000 | |
| Closed | Ardekani Alireza | $475,000 | |
| Previous Owner | Roeschlaub Jean Clinton | $250,000 |
Property History
| Date | Event | Price | Change | Sq Ft Price |
|---|---|---|---|---|
| 12/23/2022 12/23/22 | Sold | $1,025,000 | -8.9% | $472 / Sq Ft |
| 11/28/2022 11/28/22 | Pending | -- | -- | -- |
| 11/07/2022 11/07/22 | For Sale | $1,125,000 | -- | $518 / Sq Ft |
Tax History Compared to Growth
Tax History
| Year | Tax Paid | Tax Assessment Tax Assessment Total Assessment is a certain percentage of the fair market value that is determined by local assessors to be the total taxable value of land and additions on the property. | Land | Improvement |
|---|---|---|---|---|
| 2024 | $11,166 | $1,017,964 | $656,753 | $361,211 |
| 2023 | $10,909 | $998,005 | $643,876 | $354,129 |
| 2022 | $10,716 | $978,437 | $631,251 | $347,186 |
| 2021 | $10,527 | $959,253 | $618,874 | $340,379 |
| 2019 | $10,118 | $930,803 | $600,519 | $330,284 |
| 2018 | $9,997 | $912,553 | $588,745 | $323,808 |
| 2016 | $9,534 | $877,119 | $565,884 | $311,235 |
| 2015 | $9,338 | $863,944 | $557,384 | $306,560 |
| 2014 | $9,249 | $847,021 | $546,466 | $300,555 |
Agents Affiliated with this Home
-
Patricia Benner
P
Seller's Agent in 2022
Patricia Benner
Keller Williams R. E. Services
(818) 432-3200
8 in this area
13 Total Sales
-

Buyer's Agent in 2022
Lala Boghzi
The Agency
(818) 491-8630
About Monterey Island
Map
Source: California Regional Multiple Listing Service (CRMLS)
MLS Number: GD22237317
APN: 5644-018-145
- 222 Monterey Rd Unit 1203
- 605 N Louise St Unit 204
- 500 Jackson Place Unit 313
- 125 E Fairview Ave
- 510 N Maryland Ave Unit 114
- 515 N Jackson St Unit 213
- 426 N Maryland Ave Unit 103
- 333 Burchett St Unit 106
- 333 Burchett St Unit 308
- 344 N Maryland Ave Unit 108
- 345 N Kenwood St Unit 104
- 365 Burchett St Unit 304
- 365 Burchett St Unit 118
- 365 Burchett St Unit 316
- 343 Pioneer Dr Unit 404
- 1142 Campbell St Unit 307
- 1142 Campbell St Unit 108
- 345 Pioneer Dr Unit 1705
- 345 Pioneer Dr Unit 601
- 345 Pioneer Dr Unit 1201
- 222 Monterey Rd Unit 1606
- 222 Monterey Rd Unit 1503
- 222 Monterey Rd
- 222 Monterey Rd Unit 1505
- 222 Monterey Rd Unit 1601
- 222 Monterey Rd Unit 1504
- 222 Monterey Rd
- 222 Monterey Rd Unit 1506
- 222 Monterey Rd Unit 705
- 222 Monterey Rd Unit 704
- 222 Monterey Rd Unit 703
- 222 Monterey Rd Unit 702
- 222 Monterey Rd Unit 701
- 222 Monterey Rd Unit 606
- 222 Monterey Rd Unit 605
- 222 Monterey Rd Unit 604
- 222 Monterey Rd Unit 603
- 222 Monterey Rd Unit 602
- 222 Monterey Rd Unit 601
- 222 Monterey Rd Unit 506
