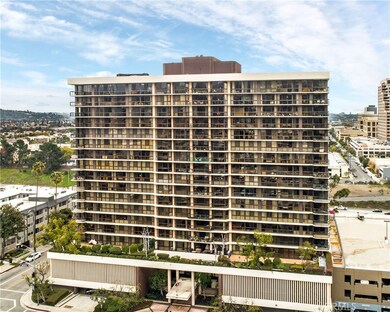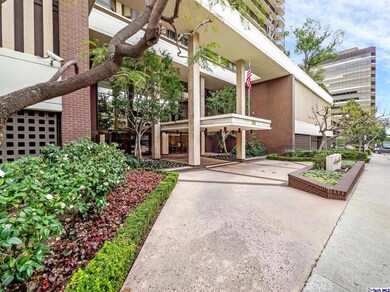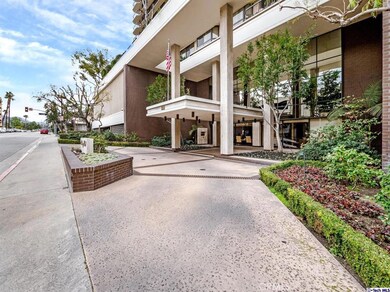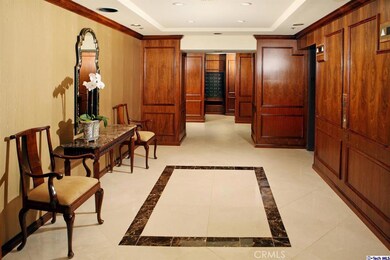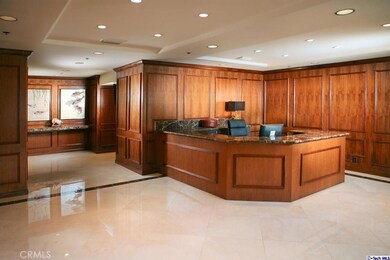
Monterey Island 222 Monterey Rd Unit 305 Glendale, CA 91206
City Center NeighborhoodEstimated Value: $844,000 - $1,006,000
Highlights
- Fitness Center
- Two Primary Bedrooms
- 0.88 Acre Lot
- In Ground Pool
- City Lights View
- Clubhouse
About This Home
As of March 2024Ultra-luxury, prestigious Monterey Island Complex is located in the heart of Glendale at the intersection of Brand and Monterey. Beautiful tree top views and views of downtown Glendale and Los Angeles are provided by the corner location of this spacious third floor unit. Window-walls of glass enhance elegant living room with fireplace, good size kitchen with breakfast area and balcony. The unit features two large bedrooms, one en suite bedroom and private master suite with his and her closets and large master bathroom. Impressive amenities of this secure complex include heated pool/spa, beautifully designed and landscaped terrace, recreation room, gym, men & women saunas, exclusive guarded environment with 24 hour security service, gated garage with 2 assigned spaces plus a storage space. Located in downtown Glendale, close to Glendale Galleria Americana on Brand, shopping, dining and entertainment. Enjoy metropolitan lifestyle and maintenance free living.
Last Listed By
Re/Max Tri-City Realty Brokerage Phone: 818-427-1772 License #01347394 Listed on: 11/01/2023

Property Details
Home Type
- Condominium
Est. Annual Taxes
- $6,683
Year Built
- Built in 1982
Lot Details
- 1 Common Wall
- South Facing Home
HOA Fees
- $1,025 Monthly HOA Fees
Parking
- 2 Car Attached Garage
- Parking Available
- Parking Lot
Property Views
- City Lights
Home Design
- Contemporary Architecture
- Cosmetic Repairs Needed
Interior Spaces
- 1,864 Sq Ft Home
- Wet Bar
- Free Standing Fireplace
- Gas Fireplace
- Custom Window Coverings
- Double Door Entry
- Living Room with Fireplace
- Dining Room
Kitchen
- Eat-In Kitchen
- Electric Cooktop
- Tile Countertops
Flooring
- Carpet
- Laminate
Bedrooms and Bathrooms
- 2 Main Level Bedrooms
- Double Master Bedroom
- Bathtub with Shower
- Walk-in Shower
Laundry
- Laundry Room
- Dryer
- Washer
Pool
- In Ground Pool
- In Ground Spa
Outdoor Features
- Living Room Balcony
Utilities
- Forced Air Heating and Cooling System
- Sewer Paid
Listing and Financial Details
- Tax Lot 1
- Tax Tract Number 41025
- Assessor Parcel Number 5644018072
Community Details
Overview
- 80 Units
- Monterey Island HOA, Phone Number (626) 795-3282
- Beven & Brock HOA
- Not Applicable 105 Subdivision
- Mountainous Community
- 16-Story Property
Amenities
- Sauna
- Trash Chute
- Clubhouse
- Recreation Room
- Community Storage Space
Recreation
- Community Spa
Pet Policy
- Pet Restriction
- Pet Size Limit
Security
- Security Service
- Controlled Access
Ownership History
Purchase Details
Home Financials for this Owner
Home Financials are based on the most recent Mortgage that was taken out on this home.Purchase Details
Home Financials for this Owner
Home Financials are based on the most recent Mortgage that was taken out on this home.Purchase Details
Purchase Details
Home Financials for this Owner
Home Financials are based on the most recent Mortgage that was taken out on this home.Purchase Details
Home Financials for this Owner
Home Financials are based on the most recent Mortgage that was taken out on this home.Purchase Details
Home Financials for this Owner
Home Financials are based on the most recent Mortgage that was taken out on this home.Purchase Details
Home Financials for this Owner
Home Financials are based on the most recent Mortgage that was taken out on this home.Purchase Details
Home Financials for this Owner
Home Financials are based on the most recent Mortgage that was taken out on this home.Purchase Details
Home Financials for this Owner
Home Financials are based on the most recent Mortgage that was taken out on this home.Purchase Details
Home Financials for this Owner
Home Financials are based on the most recent Mortgage that was taken out on this home.Similar Homes in Glendale, CA
Home Values in the Area
Average Home Value in this Area
Purchase History
| Date | Buyer | Sale Price | Title Company |
|---|---|---|---|
| Martirosyan Lilit | $880,000 | Chicago Title Company | |
| Robertson Kenneth Dale | $635,000 | Title 365 | |
| Song Charlene | -- | Accommodation | |
| H & C Star Inc | -- | Accommodation | |
| White Gonzales Karyn | -- | None Available | |
| Song Charlene | $445,000 | Ticor Title | |
| White Karyn | $545,000 | Ticor Title | |
| Sarajian Hasmik D | -- | Accommodation | |
| Sarajian Tigran | $225,000 | Chicago Title Co | |
| Parker Sherine R | -- | Chicago Title Co | |
| Bishara Sherine M | $204,000 | Equity Title Company |
Mortgage History
| Date | Status | Borrower | Loan Amount |
|---|---|---|---|
| Previous Owner | Martirosyan Lilit | $659,000 | |
| Previous Owner | Robertson Kenneth Dale | $571,500 | |
| Previous Owner | Song Charlene | $333,750 | |
| Previous Owner | Sarajian Hasmik D | $350,000 | |
| Previous Owner | Sarajian Hasmik | $50,000 | |
| Previous Owner | Sarajian Hasmik | $146,500 | |
| Previous Owner | Sarajian Hasmik | $35,000 | |
| Previous Owner | Sarajian Tigran | $150,000 | |
| Previous Owner | Sarajian Tigran | $157,500 | |
| Previous Owner | Bishara Sherine M | $150,000 | |
| Previous Owner | Bishara Sherine M | $163,200 |
Property History
| Date | Event | Price | Change | Sq Ft Price |
|---|---|---|---|---|
| 03/29/2024 03/29/24 | Sold | $880,000 | -2.0% | $472 / Sq Ft |
| 01/18/2024 01/18/24 | Pending | -- | -- | -- |
| 11/01/2023 11/01/23 | For Sale | $898,000 | 0.0% | $482 / Sq Ft |
| 03/26/2022 03/26/22 | Rented | $3,850 | 0.0% | -- |
| 02/24/2022 02/24/22 | Under Contract | -- | -- | -- |
| 02/02/2022 02/02/22 | For Rent | $3,850 | -- | -- |
Tax History Compared to Growth
Tax History
| Year | Tax Paid | Tax Assessment Tax Assessment Total Assessment is a certain percentage of the fair market value that is determined by local assessors to be the total taxable value of land and additions on the property. | Land | Improvement |
|---|---|---|---|---|
| 2024 | $6,683 | $600,006 | $420,007 | $179,999 |
| 2023 | $6,531 | $588,242 | $411,772 | $176,470 |
| 2022 | $6,415 | $576,709 | $403,699 | $173,010 |
| 2021 | $6,300 | $565,402 | $395,784 | $169,618 |
| 2019 | $6,057 | $548,634 | $384,046 | $164,588 |
| 2018 | $5,985 | $537,877 | $376,516 | $161,361 |
| 2016 | $5,702 | $516,994 | $361,897 | $155,097 |
| 2015 | $5,585 | $509,229 | $356,461 | $152,768 |
| 2014 | $5,537 | $499,255 | $349,479 | $149,776 |
Agents Affiliated with this Home
-
Maya Gulbekova

Seller's Agent in 2024
Maya Gulbekova
RE/MAX
(818) 427-1772
9 in this area
50 Total Sales
-
Suren Gulyan
S
Buyer's Agent in 2024
Suren Gulyan
HD Realty Group
(818) 579-7505
1 in this area
31 Total Sales
About Monterey Island
Map
Source: California Regional Multiple Listing Service (CRMLS)
MLS Number: GD23203085
APN: 5644-018-072
- 222 Monterey Rd Unit 1203
- 605 N Louise St Unit 204
- 500 Jackson Place Unit 313
- 125 E Fairview Ave
- 510 N Maryland Ave Unit 114
- 515 N Jackson St Unit 213
- 426 N Maryland Ave Unit 103
- 333 Burchett St Unit 106
- 344 N Maryland Ave Unit 108
- 345 N Kenwood St Unit 104
- 365 Burchett St Unit 304
- 365 Burchett St Unit 118
- 365 Burchett St Unit 316
- 343 Pioneer Dr Unit 404
- 1142 Campbell St Unit 307
- 1142 Campbell St Unit 108
- 345 Pioneer Dr Unit 1705
- 345 Pioneer Dr Unit 601
- 345 Pioneer Dr Unit 1201
- 341 N Isabel St
- 222 Monterey Rd Unit 1606
- 222 Monterey Rd Unit 1503
- 222 Monterey Rd
- 222 Monterey Rd Unit 1505
- 222 Monterey Rd Unit 1601
- 222 Monterey Rd Unit 1504
- 222 Monterey Rd
- 222 Monterey Rd Unit 1506
- 222 Monterey Rd Unit 705
- 222 Monterey Rd Unit 704
- 222 Monterey Rd Unit 703
- 222 Monterey Rd Unit 702
- 222 Monterey Rd Unit 701
- 222 Monterey Rd Unit 606
- 222 Monterey Rd Unit 605
- 222 Monterey Rd Unit 604
- 222 Monterey Rd Unit 603
- 222 Monterey Rd Unit 602
- 222 Monterey Rd Unit 601
- 222 Monterey Rd Unit 506

