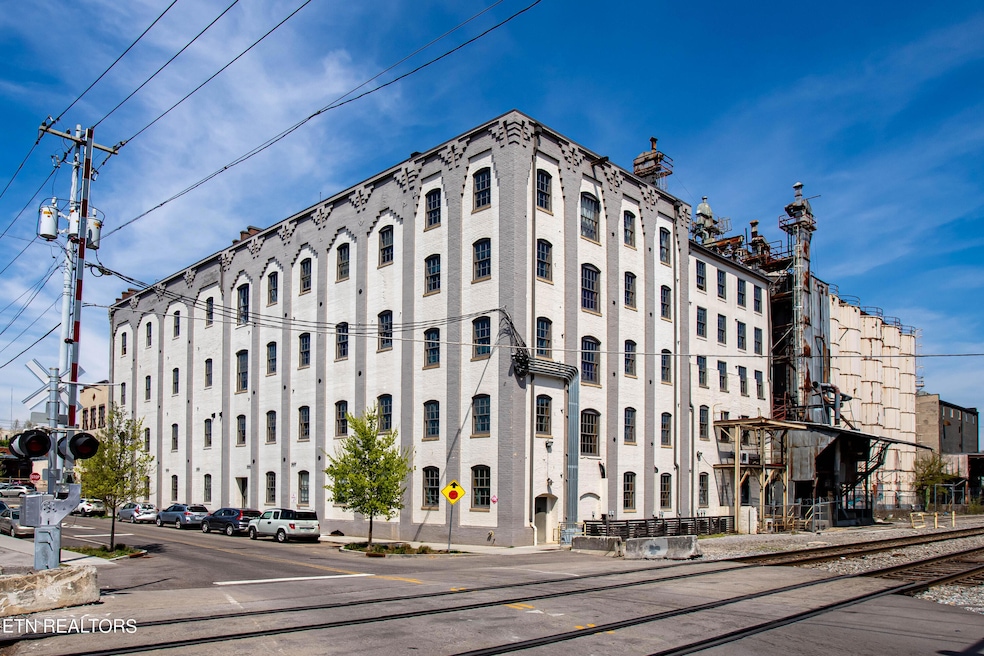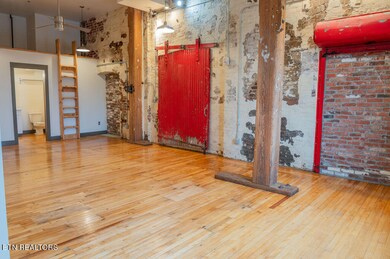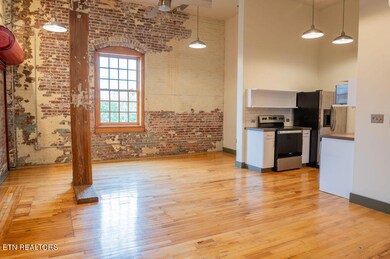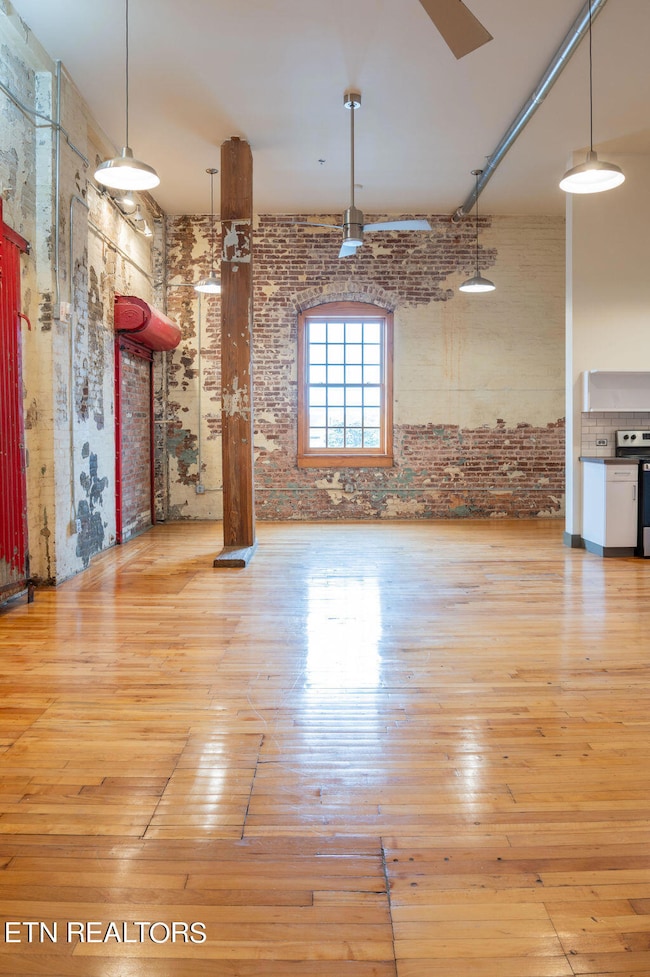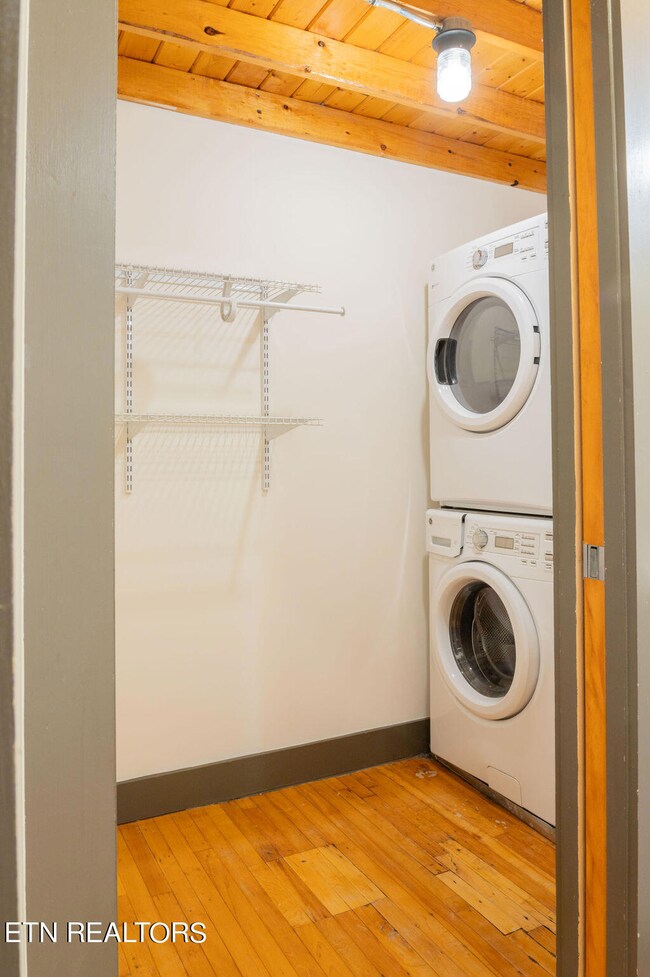
222 N Central St Unit 306 Knoxville, TN 37917
Magnolia Warehouse District NeighborhoodHighlights
- City View
- Cathedral Ceiling
- Wood Frame Window
- Contemporary Architecture
- Wood Flooring
- 5-minute walk to PetSafe Downtown Dog Park
About This Home
As of August 2024A rare opportunity to own a piece of the iconic White Lily Flats. Located in a prime Old City/Downtown Knoxville spot, White Lily features architecturally stunning interiors and historical touches in each unit. Each flat is unique with its own charm. Unit 306 is a modern studio, which features a large window and original hardwood floors. Exposed brick walls with a modern-styled kitchen and tall ceilings and tons of natural light throughout.. Enjoy the Downtown lifestyle with being just steps away from Knoxville's top restaurants, multiple entertainment options, and minutes to urban wilderness/gardens and the new stadium development.
Last Agent to Sell the Property
Realty Executives Associates License #354062 Listed on: 05/25/2024

Last Buyer's Agent
Non Member Non Member
Non-Member Office
Home Details
Home Type
- Single Family
Est. Annual Taxes
- $2,262
Year Built
- Built in 1990
Lot Details
- Historic Home
HOA Fees
- $123 Monthly HOA Fees
Home Design
- Contemporary Architecture
- Brick Exterior Construction
Interior Spaces
- 734 Sq Ft Home
- Cathedral Ceiling
- Wood Frame Window
- Aluminum Window Frames
- Wood Flooring
- City Views
- Fire and Smoke Detector
Kitchen
- Self-Cleaning Oven
- Range
- Microwave
- Dishwasher
- Disposal
Bedrooms and Bathrooms
- 1 Bedroom
- Walk-In Closet
- 1 Full Bathroom
Laundry
- Dryer
- Washer
Parking
- On-Street Parking
- Off-Street Parking
Schools
- Vine/Magnet Middle School
- Austin East/Magnet High School
Utilities
- Zoned Heating and Cooling System
- Heating System Uses Natural Gas
Listing and Financial Details
- Assessor Parcel Number Unit 306
Community Details
Overview
- Association fees include building exterior, association insurance, sewer
- White Lily Food Co Subdivision
- Mandatory home owners association
- On-Site Maintenance
Amenities
- Elevator
Similar Homes in Knoxville, TN
Home Values in the Area
Average Home Value in this Area
Property History
| Date | Event | Price | Change | Sq Ft Price |
|---|---|---|---|---|
| 07/22/2025 07/22/25 | Price Changed | $375,000 | -3.8% | $511 / Sq Ft |
| 07/08/2025 07/08/25 | Price Changed | $390,000 | -4.4% | $531 / Sq Ft |
| 06/13/2025 06/13/25 | For Sale | $408,000 | +1.2% | $556 / Sq Ft |
| 08/01/2024 08/01/24 | Sold | $403,000 | -0.2% | $549 / Sq Ft |
| 06/05/2024 06/05/24 | Pending | -- | -- | -- |
| 05/25/2024 05/25/24 | For Sale | $403,700 | -- | $550 / Sq Ft |
Tax History Compared to Growth
Agents Affiliated with this Home
-
Stephanie Howard

Seller's Agent in 2025
Stephanie Howard
Engel & Volkers Knoxville
(865) 809-0122
31 Total Sales
-
Chandler Sims

Seller's Agent in 2024
Chandler Sims
Realty Executives Associates
(865) 898-8450
10 in this area
43 Total Sales
-
N
Buyer's Agent in 2024
Non Member Non Member
Non-Member Office
Map
Source: East Tennessee REALTORS® MLS
MLS Number: 1264086
APN: 094EE01101
- 222 N Central St Unit 304
- 222 N Central St Unit 107
- 222 N Central St Unit B6
- 222 N Central St Unit B7
- 203 Mews Way
- 105 W Jackson Ave Unit 1
- 105 W Jackson Ave Unit 9
- 353 Ogden St Unit 303
- 115 Willow Ave Unit 404
- 115 Willow Ave Unit 200
- 200 W Jackson Ave Unit 209
- 200 W Jackson Ave Unit 208
- 200 W Jackson Ave Unit 206
- 200 W Jackson Ave Unit 201
- 200 W Jackson Ave Unit 606
- 200 W Jackson Ave Unit 207
- 220 W Jackson Ave Unit 503
- 220 W Jackson Ave Unit 406
- 220 W Jackson Ave Unit 203
- 333 W Depot Ave Unit 210
