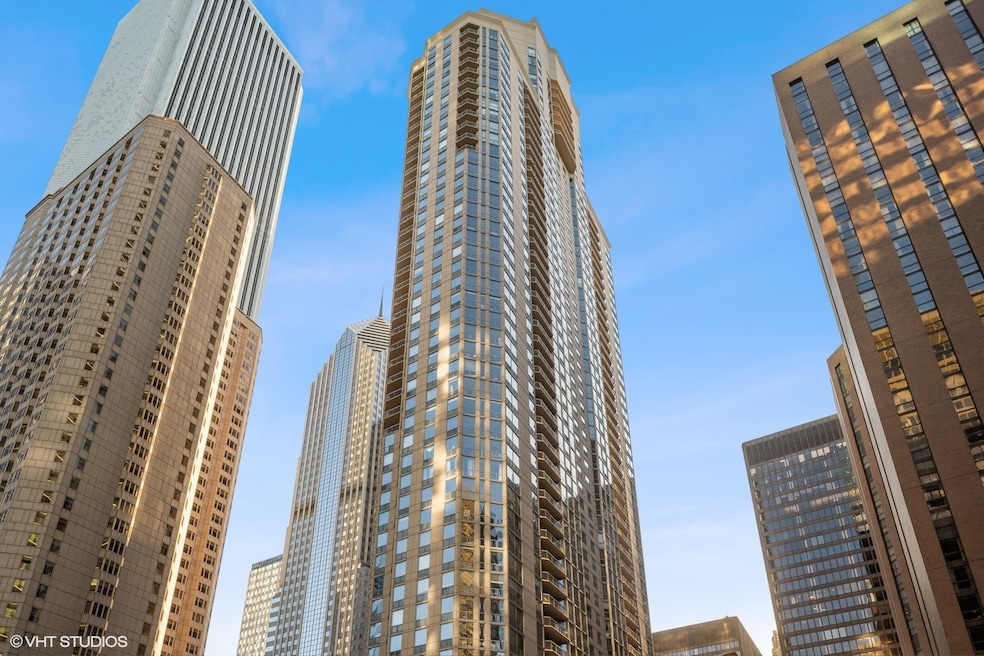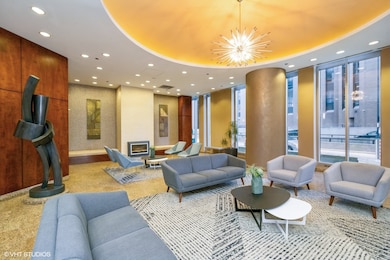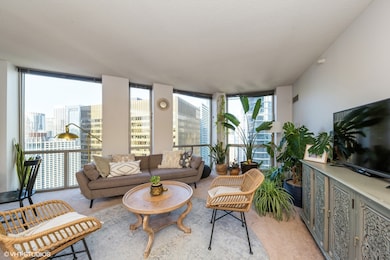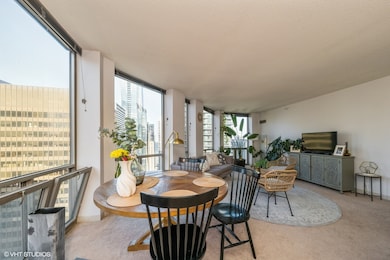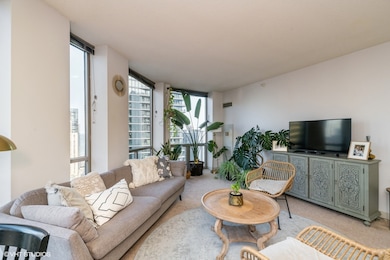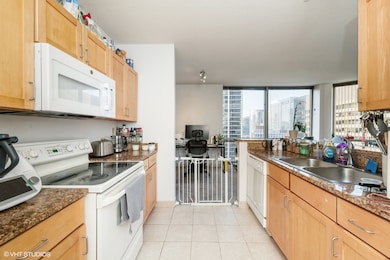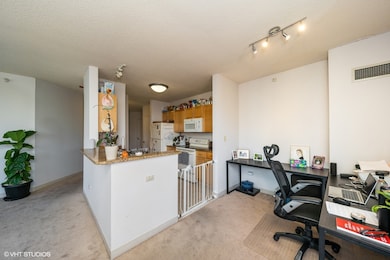
Park Millennium 222 N Columbus Dr Unit 3208 Chicago, IL 60601
The Loop NeighborhoodEstimated payment $4,373/month
Highlights
- Doorman
- Fitness Center
- Community Indoor Pool
- Water Views
- Lock-and-Leave Community
- Party Room
About This Home
A stunning and spacious 2-bedroom, 2-bathroom condo with breathtaking views! Floor-to-ceiling windows frame the city skyline, serving as a striking backdrop to the open living area and kitchen. The versatile layout includes a separate dining space, currently used as a home office with an executive-level view. The primary suite features a well-organized walk-in closet, and a large bathroom with great space on the vanity. The second bedroom, set in a split floor plan, offers a generously sized wall of closets. The unit has its own washer and dryer included. Storage is plentiful, with linen closets in each bathroom and an extra-deep entry closet as well as a storage unit in the building. Park Millennium is a full-service building with top-tier amenities, including a spacious fitness center, an indoor lap pool with a hot tub, a large sundeck with grilling stations and multiple seating areas, a party room with a business center, an on-site dry cleaner, 24-hour door staff, and covered walkway that can get you to trains and other commuting needs. Located in the sought-after Lakeshore East neighborhood, this home is just steps from the Chicago River and Riverwalk, Millennium Park, Michigan Avenue, the lakefront, and a variety of parks, theaters, museums, restaurants, and more. The building has reached its rental cap, with a waitlist in place. However, there is no waitlist for rental parking.
Property Details
Home Type
- Condominium
Est. Annual Taxes
- $8,228
Year Built
- Built in 2003
HOA Fees
- $1,096 Monthly HOA Fees
Parking
- 1 Car Garage
Home Design
- Stone Siding
- Concrete Block And Stucco Construction
Interior Spaces
- 1,120 Sq Ft Home
- Family Room
- Combination Dining and Living Room
Kitchen
- Range
- Microwave
- Dishwasher
Flooring
- Carpet
- Ceramic Tile
Bedrooms and Bathrooms
- 2 Bedrooms
- 2 Potential Bedrooms
- 2 Full Bathrooms
Laundry
- Laundry Room
- Dryer
- Washer
Utilities
- Forced Air Heating and Cooling System
- Heating System Uses Natural Gas
- Lake Michigan Water
Community Details
Overview
- Association fees include heat, air conditioning, water, insurance, security, doorman, tv/cable, exercise facilities, pool, exterior maintenance, lawn care, scavenger, snow removal
- 480 Units
- Serena Association, Phone Number (312) 565-0105
- High-Rise Condominium
- Property managed by Park Millennium Management Office
- Lock-and-Leave Community
- 51-Story Property
Amenities
- Doorman
- Valet Parking
- Sundeck
- Party Room
- Elevator
- Service Elevator
- Community Storage Space
Recreation
- Community Spa
Pet Policy
- Pets up to 40 lbs
- Pet Size Limit
- Dogs and Cats Allowed
Security
- Resident Manager or Management On Site
Map
About Park Millennium
Home Values in the Area
Average Home Value in this Area
Tax History
| Year | Tax Paid | Tax Assessment Tax Assessment Total Assessment is a certain percentage of the fair market value that is determined by local assessors to be the total taxable value of land and additions on the property. | Land | Improvement |
|---|---|---|---|---|
| 2024 | $8,228 | $42,112 | $2,299 | $39,813 |
| 2023 | $8,021 | $39,000 | $1,860 | $37,140 |
| 2022 | $8,021 | $39,000 | $1,860 | $37,140 |
| 2021 | $7,842 | $38,999 | $1,860 | $37,139 |
| 2020 | $8,471 | $38,028 | $1,679 | $36,349 |
| 2019 | $8,321 | $41,418 | $1,679 | $39,739 |
| 2018 | $8,181 | $41,418 | $1,679 | $39,739 |
| 2017 | $7,900 | $36,699 | $1,389 | $35,310 |
| 2016 | $7,350 | $36,699 | $1,389 | $35,310 |
| 2015 | $7,243 | $39,525 | $1,389 | $38,136 |
| 2014 | $5,417 | $29,197 | $1,279 | $27,918 |
| 2013 | $5,310 | $29,197 | $1,279 | $27,918 |
Property History
| Date | Event | Price | Change | Sq Ft Price |
|---|---|---|---|---|
| 04/15/2025 04/15/25 | For Sale | $465,000 | -- | $415 / Sq Ft |
Similar Homes in Chicago, IL
Source: Midwest Real Estate Data (MRED)
MLS Number: 12339138
APN: 17-10-316-033-1323
- 222 N Columbus Dr Unit 912
- 222 N Columbus Dr Unit 1405
- 222 N Columbus Dr Unit 2808
- 222 N Columbus Dr Unit 2408
- 222 N Columbus Dr Unit 310
- 222 N Columbus Dr Unit 711
- 222 N Columbus Dr Unit 1509
- 222 N Columbus Dr Unit 3208
- 222 N Columbus Dr Unit 606
- 222 N Columbus Dr Unit 809
- 222 N Columbus Dr Unit 902
- 222 N Columbus Dr Unit 2102
- 222 N Columbus Dr Unit 3005
- 222 N Columbus Dr Unit 4803
- 222 N Columbus Dr Unit 2304
- 225 N Columbus Dr Unit 5512
- 225 N Columbus Dr Unit 6204
- 225 N Columbus Dr Unit 6006
- 225 N Columbus Dr Unit 6305
- 225 N Columbus Dr Unit 5305
