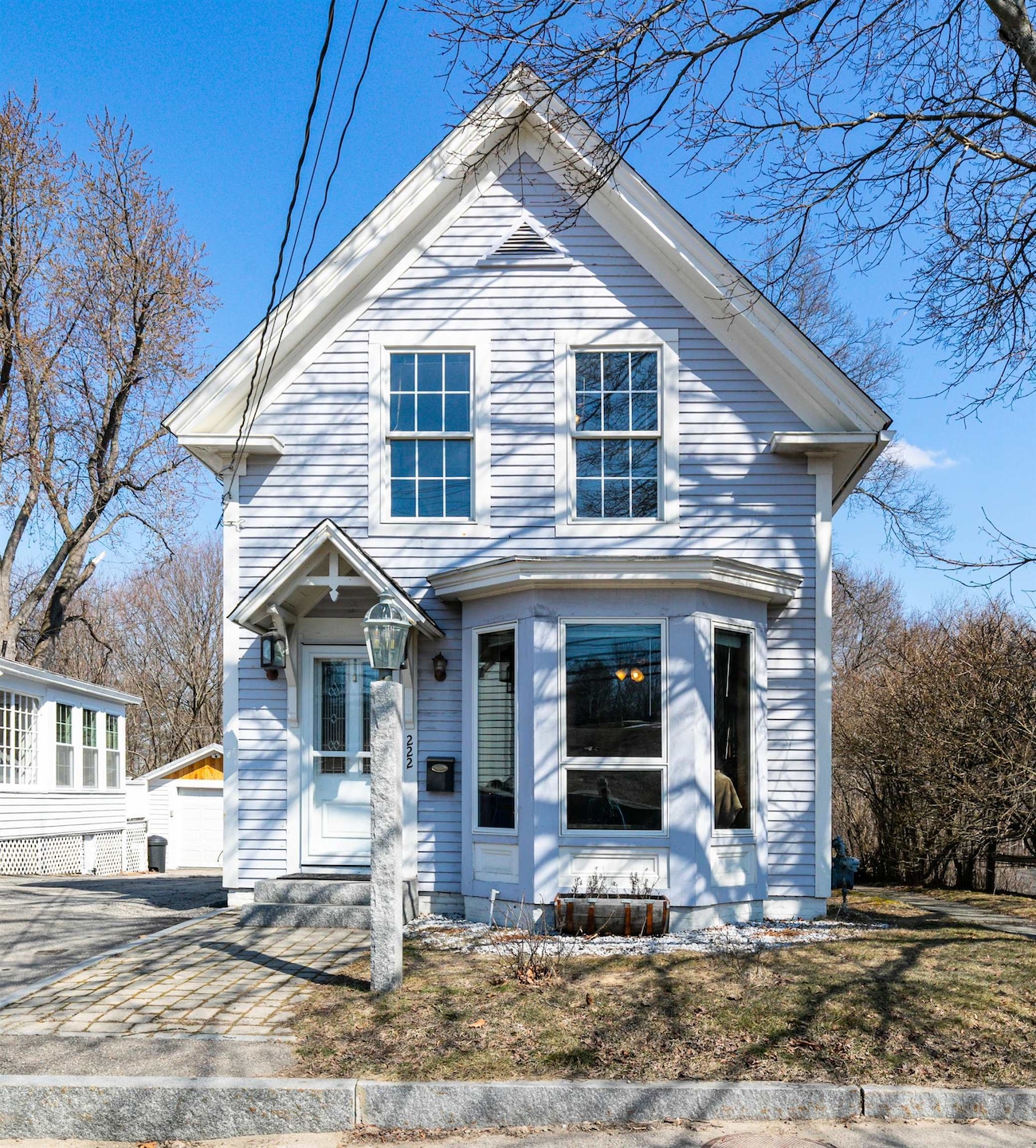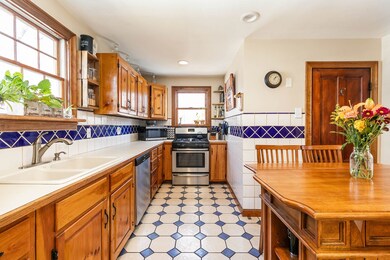
222 N State St Concord, NH 03301
North End NeighborhoodHighlights
- Countryside Views
- Wood Flooring
- Woodwork
- Deck
- New Englander Architecture
- Bathroom on Main Level
About This Home
As of May 2023Gorgeous Downtown Concord New Englander with a Hidden Gem of a Back Yard! Stairs bring you to a garden area then down to the lower yard with a fire pit. As soon as you walk inside, you will love the warm hardwood details throughout the home, from the french doors to the real hardwood parquet floor to the kitchen cabinets and island. The living room is spacious, has a bay window and natural light. Use the extra space for either a dining area, office, or play area. The beautiful wood architectural opening frames the view into the spacious kitchen with tiled floor and backsplash. Space to eat in at the island and expanded pantry storage space in the sunroom with bead board ceilings and a salvaged ladder light. Half bath with laundry on the first floor. Upstairs are the two bedrooms and large full bath with tiled floor and shower walls. The primary is large enough for a king size bed and the second has nice wood details and closet. The basement has a partially finished space as well as an unfinished workshop area. This home is just under 1,000 sq feet but feels bigger inside, especially with the partially finished extra space in the basement, not included in this sq footage. Long paved driveway fits at least 4 cars, or park on the street. There is a large shed for storage. Walk right to downtown, to the shops on Main Street and be part of all the fun activities year round. Walk right to trails from the back yard. Delayed showings start at the Open House Saturday 3/25 from 9-11 am
Last Agent to Sell the Property
STARKEY Realty, LLC License #068376 Listed on: 03/23/2023
Home Details
Home Type
- Single Family
Est. Annual Taxes
- $5,706
Year Built
- Built in 1900
Lot Details
- 7,841 Sq Ft Lot
- Landscaped
- Lot Sloped Up
- Garden
- Property is zoned UT
Home Design
- New Englander Architecture
- Brick Foundation
- Stone Foundation
- Wood Frame Construction
- Architectural Shingle Roof
- Wood Siding
Interior Spaces
- 2-Story Property
- Woodwork
- Ceiling Fan
- Blinds
- Countryside Views
- Laundry on main level
Kitchen
- Stove
- Dishwasher
Flooring
- Wood
- Parquet
- Tile
Bedrooms and Bathrooms
- 2 Bedrooms
- Bathroom on Main Level
Partially Finished Basement
- Walk-Up Access
- Connecting Stairway
- Interior and Exterior Basement Entry
- Basement Storage
Parking
- 35 Car Parking Spaces
- Driveway
- Paved Parking
- On-Street Parking
- Off-Street Parking
Accessible Home Design
- Hard or Low Nap Flooring
Outdoor Features
- Deck
- Shed
Utilities
- Heating System Uses Steam
- Heating System Uses Natural Gas
- Water Heater
- Cable TV Available
Community Details
- Trails
Listing and Financial Details
- Legal Lot and Block 15 / z
Ownership History
Purchase Details
Home Financials for this Owner
Home Financials are based on the most recent Mortgage that was taken out on this home.Purchase Details
Home Financials for this Owner
Home Financials are based on the most recent Mortgage that was taken out on this home.Purchase Details
Home Financials for this Owner
Home Financials are based on the most recent Mortgage that was taken out on this home.Purchase Details
Home Financials for this Owner
Home Financials are based on the most recent Mortgage that was taken out on this home.Purchase Details
Similar Homes in Concord, NH
Home Values in the Area
Average Home Value in this Area
Purchase History
| Date | Type | Sale Price | Title Company |
|---|---|---|---|
| Warranty Deed | $330,000 | None Available | |
| Warranty Deed | $203,933 | -- | |
| Foreclosure Deed | $155,100 | -- | |
| Warranty Deed | $90,000 | -- | |
| Deed | $65,000 | -- |
Mortgage History
| Date | Status | Loan Amount | Loan Type |
|---|---|---|---|
| Open | $264,000 | Stand Alone Refi Refinance Of Original Loan | |
| Previous Owner | $208,283 | VA | |
| Previous Owner | $119,945 | Unknown | |
| Previous Owner | $56,000 | Unknown | |
| Previous Owner | $60,500 | Unknown | |
| Previous Owner | $157,500 | Unknown | |
| Previous Owner | $72,000 | Purchase Money Mortgage |
Property History
| Date | Event | Price | Change | Sq Ft Price |
|---|---|---|---|---|
| 05/03/2023 05/03/23 | Sold | $330,000 | +17.9% | $332 / Sq Ft |
| 03/28/2023 03/28/23 | Pending | -- | -- | -- |
| 03/23/2023 03/23/23 | For Sale | $279,900 | +37.3% | $282 / Sq Ft |
| 07/30/2019 07/30/19 | Sold | $203,900 | +2.0% | $205 / Sq Ft |
| 07/01/2019 07/01/19 | Pending | -- | -- | -- |
| 06/19/2019 06/19/19 | Price Changed | $199,900 | -2.4% | $201 / Sq Ft |
| 06/14/2019 06/14/19 | For Sale | $204,900 | 0.0% | $206 / Sq Ft |
| 06/12/2019 06/12/19 | Pending | -- | -- | -- |
| 06/09/2019 06/09/19 | For Sale | $204,900 | +93.3% | $206 / Sq Ft |
| 10/05/2012 10/05/12 | Sold | $106,000 | +3.9% | $107 / Sq Ft |
| 08/30/2012 08/30/12 | Pending | -- | -- | -- |
| 08/23/2012 08/23/12 | For Sale | $102,000 | -- | $103 / Sq Ft |
Tax History Compared to Growth
Tax History
| Year | Tax Paid | Tax Assessment Tax Assessment Total Assessment is a certain percentage of the fair market value that is determined by local assessors to be the total taxable value of land and additions on the property. | Land | Improvement |
|---|---|---|---|---|
| 2024 | $6,161 | $222,500 | $90,900 | $131,600 |
| 2023 | $5,976 | $222,500 | $90,900 | $131,600 |
| 2022 | $5,706 | $220,400 | $90,900 | $129,500 |
| 2021 | $5,474 | $217,900 | $90,900 | $127,000 |
| 2020 | $5,162 | $192,900 | $72,700 | $120,200 |
| 2019 | $4,392 | $158,100 | $66,800 | $91,300 |
| 2018 | $4,152 | $147,300 | $65,500 | $81,800 |
| 2017 | $3,897 | $138,000 | $63,500 | $74,500 |
| 2016 | $3,735 | $135,000 | $63,500 | $71,500 |
| 2015 | $3,500 | $128,000 | $58,800 | $69,200 |
| 2014 | $3,432 | $128,000 | $58,800 | $69,200 |
| 2013 | $3,274 | $128,000 | $58,800 | $69,200 |
| 2012 | $3,229 | $132,500 | $58,800 | $73,700 |
Agents Affiliated with this Home
-

Seller's Agent in 2023
Melissa Robbins Starkey
STARKEY Realty, LLC
(603) 491-8776
6 in this area
107 Total Sales
-

Buyer's Agent in 2023
Paul Hrycuna
Keeler Family Realtors
(603) 380-1019
1 in this area
105 Total Sales
-

Seller's Agent in 2019
Christy Goodhue Mank
Central Gold Key Realty
(603) 731-5175
2 in this area
124 Total Sales
-
K
Seller Co-Listing Agent in 2019
Kyle Arruda
Central Gold Key Realty
Map
Source: PrimeMLS
MLS Number: 4946401
APN: CNCD-000582Z-000000-000015






