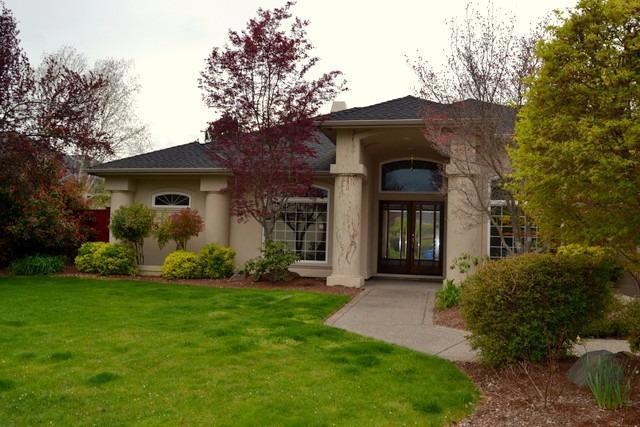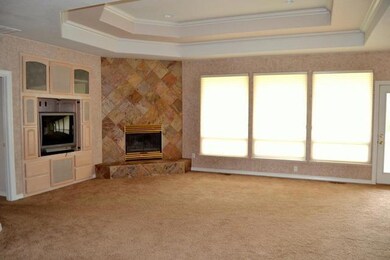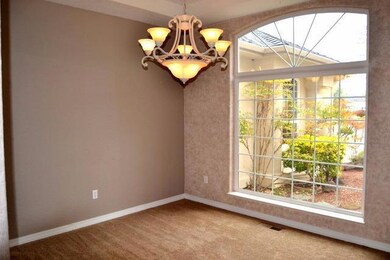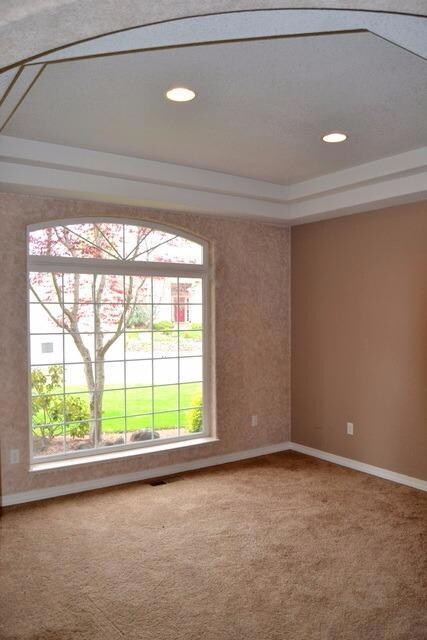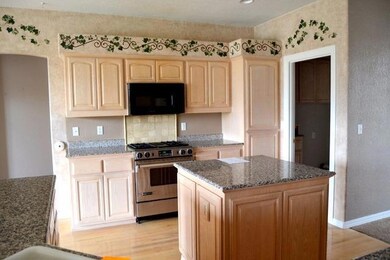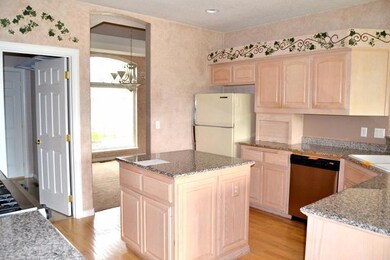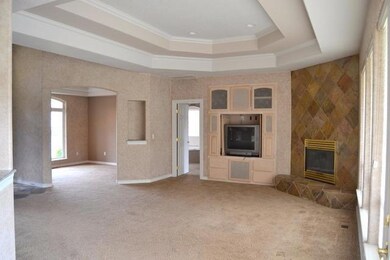
222 Prairie Landing Eagle Point, OR 97524
About This Home
As of September 2020Beautiful home on a huge lot with golf course views and a custom in-ground pool. This is located in the Eagle Point Golf Course community and has so many upgrades and custom features and this is truly an amazing price.
Last Agent to Sell the Property
RE/MAX Integrity Grants Pass License #801004242 Listed on: 04/28/2017

Home Details
Home Type
Single Family
Est. Annual Taxes
$5,230
Year Built
1998
Lot Details
0
HOA Fees
$22 per month
Parking
2
Listing Details
- Architectural Style: Contemporary
- Directions: Hwy 62 North, right on Shasta Ave., right on Alta Vista, Left on Robert Trent Jones, Left on Silverado Way, Left on Prairie Landing to Address.
- Garage Yn: Yes
- Unit Levels: One
- Lot Size Acres: 0.36
- Prop. Type: Residential
- Property Sub Type: Single Family Residence
- Road Surface Type: Paved
- Year Built: 1998
- Co List Office Phone: 541-955-8483
- MLS Status: Closed
- General Property Information Middle Or Junior School: Eagle Point Middle
- General Property Information High School: Eagle Point High
- General Property Information:Zoning2: R-1-10
- Road Surface Type:Paved: Yes
- View Territorial: Yes
- Water Source:Public: Yes
- General Property Information Accessory Dwelling Unit YN: No
- Appliances Refrigerators: Yes
- Appliances Microwave: Yes
- Levels:One: Yes
- Security Features:Carbon Monoxide Detector(s): Yes
- Security Features:Smoke Detector(s): Yes
- Flooring:Hardwood: Yes
- Flooring:Vinyl: Yes
- View:Mountain(s): Yes
- Cooling:Central Air: Yes
- Flooring:Carpet: Yes
- Roof:Composition: Yes
- Architectural Style:Contemporary: Yes
- Foundation Details Concrete Perimeter: Yes
- Special Listing Conditions:Real Estate Owned: Yes
- Special Features: RealEstateOwned
Interior Features
- Appliances: Dishwasher, Microwave, Oven, Range, Refrigerator
- Full Bathrooms: 2
- Total Bedrooms: 3
- Flooring: Carpet, Hardwood, Vinyl
- Interior Amenities: Jetted Tub, Kitchen Island, Primary Downstairs, Vaulted Ceiling(s), Walk-In Closet(s)
- ResoLivingAreaSource: Assessor
- Appliances Dishwasher: Yes
- Appliances Range: Yes
- Interior Features:Primary Downstairs: Yes
- Appliances:Oven: Yes
- Interior Features:Kitchen Island: Yes
- Interior Features:Walk-In Closet(s): Yes
- Interior Features:Vaulted Ceiling(s): Yes
- Interior Features:Jetted Tub: Yes
Exterior Features
- Construction Type: Frame
- Exterior Features: Patio, Pool
- Foundation Details: Concrete Perimeter
- Lot Features: Fenced, Level
- Roof: Composition
- View: Mountain(s), Territorial
- Lot Features:Level: Yes
- Lot Features:Fenced: Yes
- Construction Materials:Frame: Yes
- Exterior Features:Patio: Yes
- Exterior Features:Pool2: Yes
Garage/Parking
- Garage Spaces: 2.0
- Parking Features: Attached, Driveway
- Attached Garage: Yes
- General Property Information:Garage YN: Yes
- General Property Information:Garage Spaces: 2.0
- Parking Features:Attached: Yes
- Parking Features:Driveway: Yes
Utilities
- Cooling: Central Air
- Heating: Forced Air, Natural Gas
- Security: Carbon Monoxide Detector(s), Smoke Detector(s), Other
- Water Source: Public
- Cooling Y N: Yes
- HeatingYN: Yes
- Heating:Forced Air: Yes
- Heating:Natural Gas: Yes
Condo/Co-op/Association
- Association Fee: 260.0
- Association Fee Frequency: Annually
- Association: Yes
Association/Amenities
- General Property Information:Association YN: Yes
- General Property Information:Association Fee: 260.0
- General Property Information:Association Fee Frequency: Annually
Schools
- High School: Eagle Point High
- Middle Or Junior School: Eagle Point Middle
Lot Info
- Lot Size Sq Ft: 15681.6
- Parcel #: 10902807
- ResoLotSizeUnits: Acres
- Zoning Description: R-1-10
- ResoLotSizeUnits: Acres
Tax Info
- Tax Annual Amount: 4681.0
- Tax Year: 2016
Ownership History
Purchase Details
Home Financials for this Owner
Home Financials are based on the most recent Mortgage that was taken out on this home.Purchase Details
Home Financials for this Owner
Home Financials are based on the most recent Mortgage that was taken out on this home.Purchase Details
Purchase Details
Home Financials for this Owner
Home Financials are based on the most recent Mortgage that was taken out on this home.Purchase Details
Home Financials for this Owner
Home Financials are based on the most recent Mortgage that was taken out on this home.Purchase Details
Purchase Details
Purchase Details
Home Financials for this Owner
Home Financials are based on the most recent Mortgage that was taken out on this home.Purchase Details
Home Financials for this Owner
Home Financials are based on the most recent Mortgage that was taken out on this home.Similar Homes in Eagle Point, OR
Home Values in the Area
Average Home Value in this Area
Purchase History
| Date | Type | Sale Price | Title Company |
|---|---|---|---|
| Warranty Deed | $735,000 | Ticor Title | |
| Bargain Sale Deed | $585,000 | First American | |
| Warranty Deed | $585,000 | First American | |
| Warranty Deed | $29,900 | Amerititle | |
| Special Warranty Deed | $355,950 | First American | |
| Sheriffs Deed | $382,108 | None Available | |
| Special Warranty Deed | -- | None Available | |
| Sheriffs Deed | $382,108 | None Available | |
| Warranty Deed | $395,000 | Lawyers Title Insurance Corp | |
| Warranty Deed | $220,000 | Jackson County Title |
Mortgage History
| Date | Status | Loan Amount | Loan Type |
|---|---|---|---|
| Open | $698,250 | New Conventional | |
| Previous Owner | $315,000 | New Conventional | |
| Previous Owner | $320,355 | New Conventional | |
| Previous Owner | $316,000 | Purchase Money Mortgage | |
| Previous Owner | $176,000 | No Value Available | |
| Closed | $59,250 | No Value Available |
Property History
| Date | Event | Price | Change | Sq Ft Price |
|---|---|---|---|---|
| 09/21/2020 09/21/20 | Sold | $585,000 | 0.0% | $272 / Sq Ft |
| 08/30/2020 08/30/20 | Pending | -- | -- | -- |
| 08/28/2020 08/28/20 | For Sale | $585,000 | +64.3% | $272 / Sq Ft |
| 07/14/2017 07/14/17 | Sold | $355,950 | +4.7% | $166 / Sq Ft |
| 05/26/2017 05/26/17 | Pending | -- | -- | -- |
| 04/28/2017 04/28/17 | For Sale | $339,900 | -- | $158 / Sq Ft |
Tax History Compared to Growth
Tax History
| Year | Tax Paid | Tax Assessment Tax Assessment Total Assessment is a certain percentage of the fair market value that is determined by local assessors to be the total taxable value of land and additions on the property. | Land | Improvement |
|---|---|---|---|---|
| 2025 | $5,230 | $382,200 | $106,130 | $276,070 |
| 2024 | $5,230 | $371,070 | $103,040 | $268,030 |
| 2023 | $5,052 | $360,270 | $100,040 | $260,230 |
| 2022 | $4,915 | $360,270 | $100,040 | $260,230 |
| 2021 | $4,769 | $349,780 | $97,130 | $252,650 |
| 2020 | $5,066 | $339,600 | $94,300 | $245,300 |
| 2019 | $4,989 | $320,110 | $88,880 | $231,230 |
| 2018 | $4,894 | $310,790 | $86,300 | $224,490 |
| 2017 | $4,774 | $310,790 | $86,300 | $224,490 |
| 2016 | $4,681 | $292,960 | $81,340 | $211,620 |
| 2015 | $4,528 | $292,960 | $81,340 | $211,620 |
| 2014 | $4,398 | $276,150 | $76,670 | $199,480 |
Agents Affiliated with this Home
-
M
Seller's Agent in 2020
Meghann Erickson
Ford Real Estate
(541) 773-2088
2 in this area
43 Total Sales
-
D
Buyer's Agent in 2020
David Kurtz
Windermere Van Vleet & Assoc2
(541) 840-7067
4 in this area
96 Total Sales
-

Seller's Agent in 2017
Michael Masters
RE/MAX
(541) 660-6006
172 Total Sales
-

Buyer's Agent in 2017
Randy McBee
John L. Scott Medford
(541) 774-5631
87 Total Sales
Map
Source: Oregon Datashare
MLS Number: 102976145
APN: 10902807
- 187 Prairie Landing Dr
- 203 Bogey Ln
- 205 Bogey Ln
- 201 Bogey Ln
- 158 Prairie Landing Dr
- 142 Prairie Landing Dr
- 0 Echo Way Unit Tax Lot 902
- 0 Echo Way Unit Tax Lot 901
- 0 Echo Way Unit Tax Lot 900
- 0 Echo Way
- 31 Wildwood Dr
- 8 Falling Leaf Ln
- 131 Spanish Bay Ct
- 143 Pine Lake Dr
- 139 Valemont Dr Unit 37
- 112 Valemont Dr Unit 17
- 115 Valemont Dr Unit 33
- 127 Valemont Dr Unit 35
- 148 Valemont Dr Unit 11
- 133 Valemont Dr Unit 36
