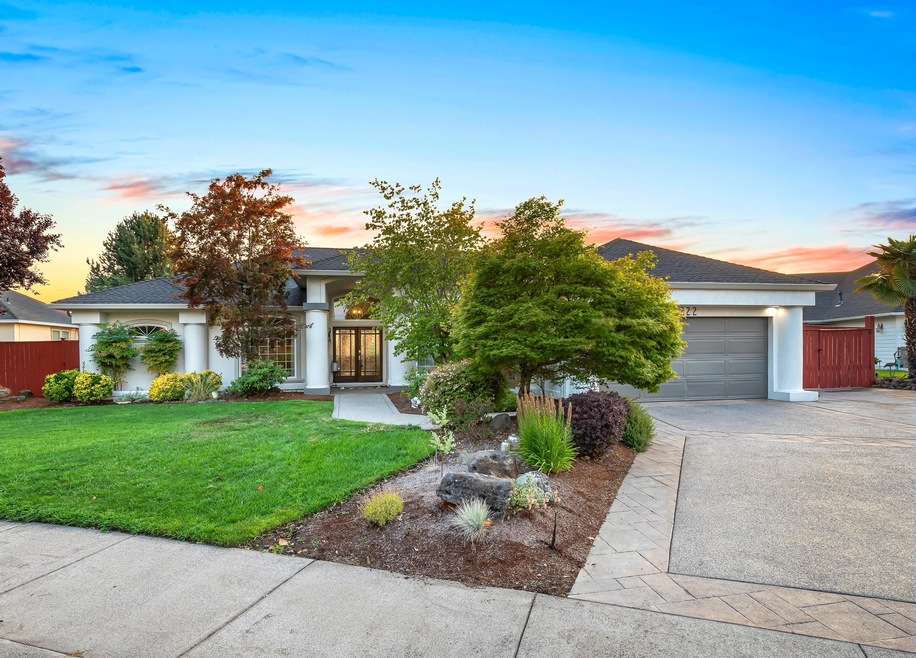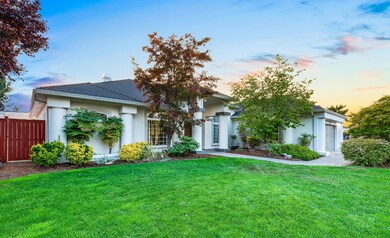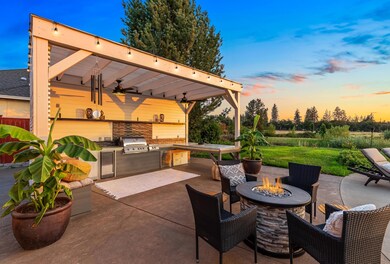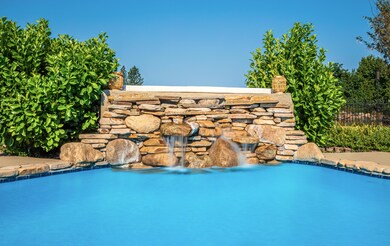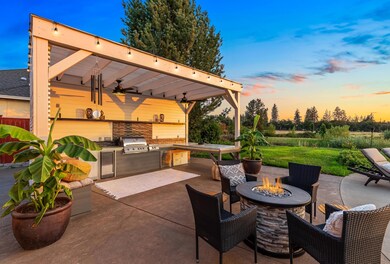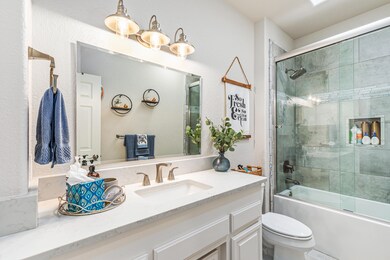
222 Prairie Landing Eagle Point, OR 97524
Highlights
- On Golf Course
- Open Floorplan
- Vaulted Ceiling
- Indoor Pool
- Contemporary Architecture
- Outdoor Kitchen
About This Home
As of September 2020An entertainers dream on the 9th tee box of the Eagle Point Golf Course on a huge lot. You'll enjoy beautiful sunsets, a custom in-ground pool with waterfall and a brand new outdoor kitchen including a built in BBQ, ice maker, fridge and large island to enjoy with friends and family. Home was fully remodeled in 2018 bringing a light, bright and modern feel to this gorgeous contemporary home. Home features all NEW paint inside and out, hardwood floors, counter tops, tile floors, carpet, appliances, AC, water-heater etc. When you're not outside enjoying all of the amenities, you can find yourself enjoying the modern gas fireplace, large open concept living space with a huge island, breakfast nook and dry bar. This is truly better than NEW. Come see for yourself.
Last Agent to Sell the Property
Ford Real Estate License #201208930 Listed on: 08/29/2020
Home Details
Home Type
- Single Family
Est. Annual Taxes
- $4,989
Year Built
- Built in 1998
Lot Details
- 0.36 Acre Lot
- On Golf Course
- Fenced
- Landscaped
- Front and Back Yard Sprinklers
- Sprinklers on Timer
- Property is zoned R-1-10, R-1-10
HOA Fees
- $26 Monthly HOA Fees
Parking
- 2 Car Attached Garage
- Garage Door Opener
- Driveway
Property Views
- Golf Course
- Mountain
- Territorial
Home Design
- Contemporary Architecture
- Frame Construction
- Composition Roof
- Concrete Perimeter Foundation
Interior Spaces
- 2,148 Sq Ft Home
- 1-Story Property
- Open Floorplan
- Dry Bar
- Vaulted Ceiling
- Ceiling Fan
- Skylights
- Self Contained Fireplace Unit Or Insert
- Gas Fireplace
- Double Pane Windows
- Living Room with Fireplace
- Dining Room
- Home Office
- Laundry Room
Kitchen
- Breakfast Area or Nook
- Breakfast Bar
- Double Oven
- Range with Range Hood
- Microwave
- Dishwasher
- Kitchen Island
- Stone Countertops
- Disposal
Flooring
- Carpet
- Tile
Bedrooms and Bathrooms
- 4 Bedrooms
- Linen Closet
- Walk-In Closet
- 2 Full Bathrooms
- Double Vanity
- Hydromassage or Jetted Bathtub
- Bathtub with Shower
- Bathtub Includes Tile Surround
Home Security
- Surveillance System
- Smart Thermostat
- Carbon Monoxide Detectors
- Fire and Smoke Detector
Pool
- Indoor Pool
- Outdoor Pool
Outdoor Features
- Patio
- Outdoor Water Feature
- Outdoor Kitchen
- Built-In Barbecue
Schools
- Hillside Elementary School
- Eagle Point Middle School
- Eagle Point High School
Utilities
- Forced Air Heating and Cooling System
- Heating System Uses Natural Gas
- Water Heater
Listing and Financial Details
- Exclusions: washer/dryer
- Tax Lot 2100
- Assessor Parcel Number 10902807
Community Details
Overview
- Pine Lake Subdivision Phase Ii
Recreation
- Golf Course Community
Ownership History
Purchase Details
Home Financials for this Owner
Home Financials are based on the most recent Mortgage that was taken out on this home.Purchase Details
Home Financials for this Owner
Home Financials are based on the most recent Mortgage that was taken out on this home.Purchase Details
Purchase Details
Home Financials for this Owner
Home Financials are based on the most recent Mortgage that was taken out on this home.Purchase Details
Home Financials for this Owner
Home Financials are based on the most recent Mortgage that was taken out on this home.Purchase Details
Purchase Details
Purchase Details
Home Financials for this Owner
Home Financials are based on the most recent Mortgage that was taken out on this home.Purchase Details
Home Financials for this Owner
Home Financials are based on the most recent Mortgage that was taken out on this home.Similar Homes in the area
Home Values in the Area
Average Home Value in this Area
Purchase History
| Date | Type | Sale Price | Title Company |
|---|---|---|---|
| Warranty Deed | $735,000 | Ticor Title | |
| Bargain Sale Deed | $585,000 | First American | |
| Warranty Deed | $585,000 | First American | |
| Warranty Deed | $29,900 | Amerititle | |
| Special Warranty Deed | $355,950 | First American | |
| Sheriffs Deed | $382,108 | None Available | |
| Special Warranty Deed | -- | None Available | |
| Sheriffs Deed | $382,108 | None Available | |
| Warranty Deed | $395,000 | Lawyers Title Insurance Corp | |
| Warranty Deed | $220,000 | Jackson County Title |
Mortgage History
| Date | Status | Loan Amount | Loan Type |
|---|---|---|---|
| Open | $698,250 | New Conventional | |
| Previous Owner | $315,000 | New Conventional | |
| Previous Owner | $320,355 | New Conventional | |
| Previous Owner | $316,000 | Purchase Money Mortgage | |
| Previous Owner | $176,000 | No Value Available | |
| Closed | $59,250 | No Value Available |
Property History
| Date | Event | Price | Change | Sq Ft Price |
|---|---|---|---|---|
| 09/21/2020 09/21/20 | Sold | $585,000 | 0.0% | $272 / Sq Ft |
| 08/30/2020 08/30/20 | Pending | -- | -- | -- |
| 08/28/2020 08/28/20 | For Sale | $585,000 | +64.3% | $272 / Sq Ft |
| 07/14/2017 07/14/17 | Sold | $355,950 | +4.7% | $166 / Sq Ft |
| 05/26/2017 05/26/17 | Pending | -- | -- | -- |
| 04/28/2017 04/28/17 | For Sale | $339,900 | -- | $158 / Sq Ft |
Tax History Compared to Growth
Tax History
| Year | Tax Paid | Tax Assessment Tax Assessment Total Assessment is a certain percentage of the fair market value that is determined by local assessors to be the total taxable value of land and additions on the property. | Land | Improvement |
|---|---|---|---|---|
| 2025 | $5,230 | $382,200 | $106,130 | $276,070 |
| 2024 | $5,230 | $371,070 | $103,040 | $268,030 |
| 2023 | $5,052 | $360,270 | $100,040 | $260,230 |
| 2022 | $4,915 | $360,270 | $100,040 | $260,230 |
| 2021 | $4,769 | $349,780 | $97,130 | $252,650 |
| 2020 | $5,066 | $339,600 | $94,300 | $245,300 |
| 2019 | $4,989 | $320,110 | $88,880 | $231,230 |
| 2018 | $4,894 | $310,790 | $86,300 | $224,490 |
| 2017 | $4,774 | $310,790 | $86,300 | $224,490 |
| 2016 | $4,681 | $292,960 | $81,340 | $211,620 |
| 2015 | $4,528 | $292,960 | $81,340 | $211,620 |
| 2014 | $4,398 | $276,150 | $76,670 | $199,480 |
Agents Affiliated with this Home
-
Meghann Erickson
M
Seller's Agent in 2020
Meghann Erickson
Ford Real Estate
(541) 773-2088
43 Total Sales
-
David Kurtz
D
Buyer's Agent in 2020
David Kurtz
Windermere Van Vleet & Assoc2
(541) 840-7067
97 Total Sales
-
Michael Masters

Seller's Agent in 2017
Michael Masters
RE/MAX
(541) 660-6006
174 Total Sales
-
Randy McBee

Buyer's Agent in 2017
Randy McBee
John L. Scott Medford
(541) 774-5631
87 Total Sales
Map
Source: Oregon Datashare
MLS Number: 220108074
APN: 10902807
- 187 Prairie Landing Dr
- 203 Bogey Ln
- 205 Bogey Ln
- 201 Bogey Ln
- 158 Prairie Landing Dr
- 142 Prairie Landing Dr
- 0 Echo Way Unit Tax Lot 902
- 0 Echo Way Unit Tax Lot 901
- 0 Echo Way Unit Tax Lot 900
- 0 Echo Way
- 31 Wildwood Dr
- 8 Falling Leaf Ln
- 139 Valemont Dr Unit 37
- 131 Spanish Bay Ct
- 143 Pine Lake Dr
- 112 Valemont Dr Unit 17
- 115 Valemont Dr Unit 33
- 127 Valemont Dr Unit 35
- 148 Valemont Dr Unit 11
- 133 Valemont Dr Unit 36
