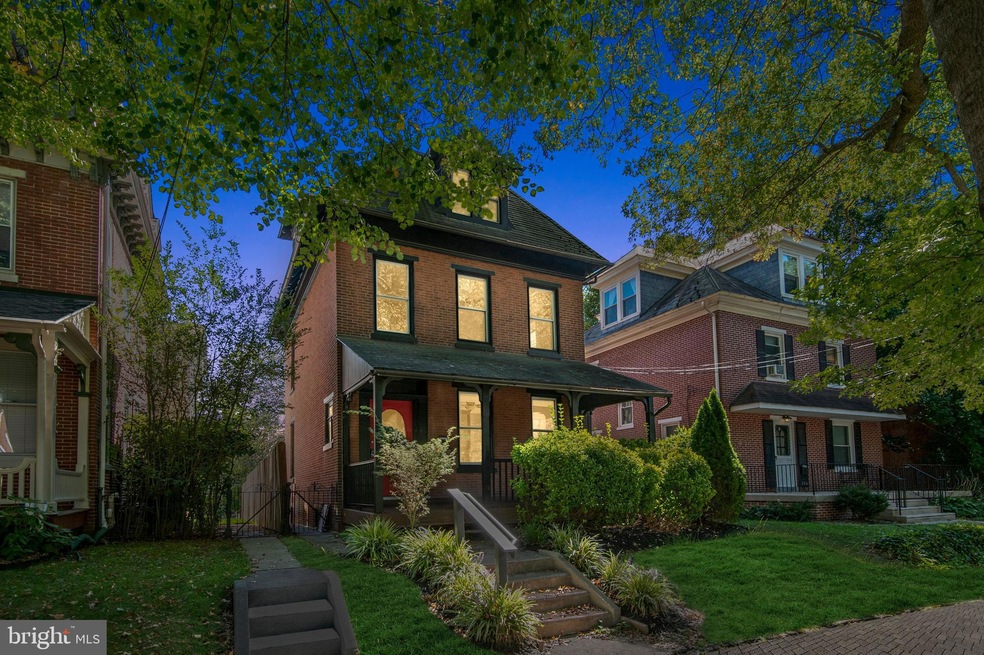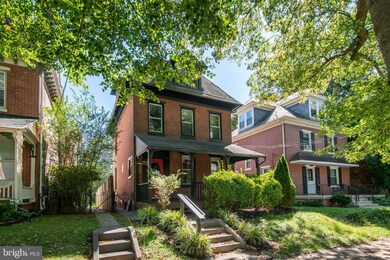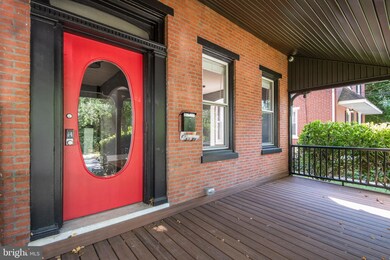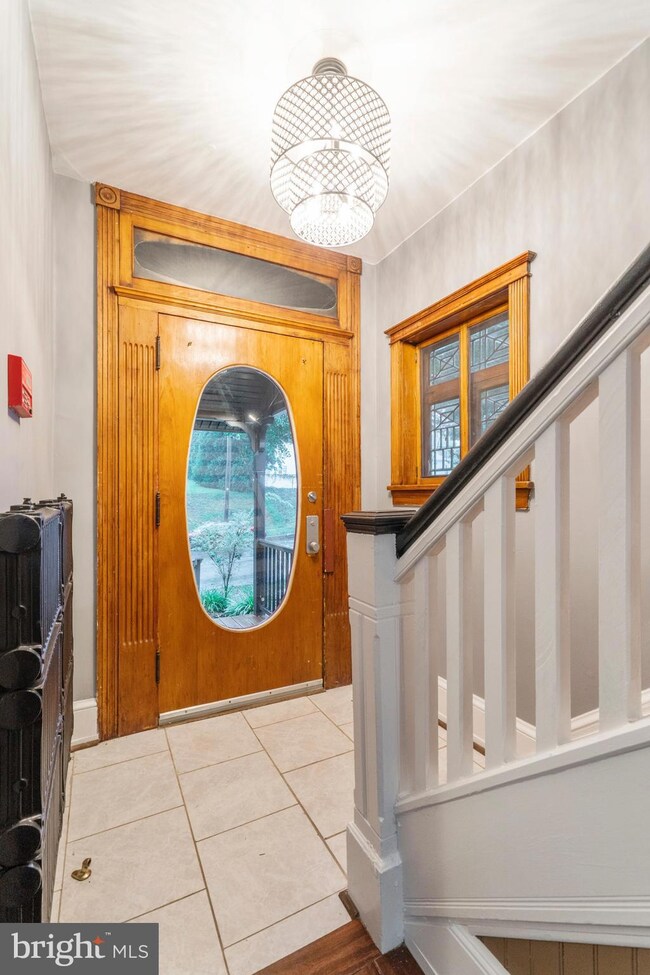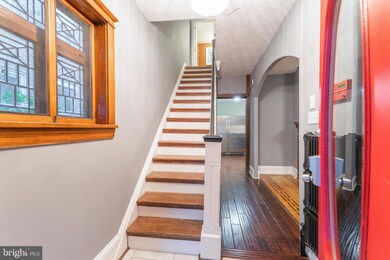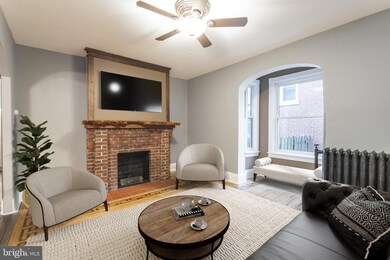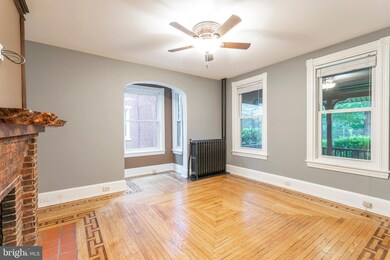
222 Price St West Chester, PA 19382
Estimated Value: $650,000 - $794,000
Highlights
- Gourmet Kitchen
- Commercial Range
- Traditional Architecture
- Sarah W Starkweather Elementary School Rated A
- Deck
- Wood Flooring
About This Home
As of January 2022Old world charm meets 21st century amenities. From the nostalgic brick sidewalk that leads to the inviting covered front porch, this SINGLE home in West Chester Borough with magnificent high ceilings throughout is ready for your visit. Enter the foyer with leaded side window that lets the sun shine in. Be greeted by the soaring staircase or follow the solid hand scraped walnut hardwood hallway to large living room with inlaid mahogany wood flooring, brick fireplace with custom-made mantel. Above the mantel you'll be ready to connect your entertainment system with high end cables including audio/visual cable with fiber optic sound, an alcove to curl up with a book or virtual office/ school area. It's the perfect spot for holiday decorations. Proceed on the hardwood flooring to the gourmet kitchen where no expense was spared including natural quartz counters and beautiful backsplash, 42 inch solid wood cabinets, large farmhouse sink with goose neck faucet, recessed lighting, attractive pendant lighting, extra large double door refrigerator, and a "to die for" for Wolf gas stove. Enjoy quick meals at the breakfast bar or entertain in the dining area complete with exposed brick wall for great ambiance. Exit from dining area to covered back porch and step down to large open-air deck. Full bath and laundry room with front load washer and dryer complete first floor layout. Ascend to the second level where you will find a large primary bedroom with a separate room that can be conveniently converted to a full bath (plumbed), or perhaps a home office, exercise room, nursery, or walk-in closet. Private hallway leads to second bedroom and a fully updated hall bath complete the second level. Do you need additional space? The full third-story attic is completely finished to two bedrooms or storage space -- it's your choice. The radiators have been refinished to blend with the character and decor of this charming home. This home also features a full basement, large level yard, one car garage and space for one car in the driveway for private off-street parking. Previous owners were a nonprofit organization for moms and their children. So it features fire escape as well as fire alarm and security system. Located just blocks from the county seat and the heart of West Chester Borough where you will find restaurants, shopping, activities and a bustling nightlife. Conveniently located near major travel routes: Route 322, Route 202, and Route 52 are all nearby. Low taxes and West Chester school district add to the desirability of this home. Don't delay. You will not want to miss out on this fantastic opportunity.
Home Details
Home Type
- Single Family
Est. Annual Taxes
- $4,689
Year Built
- Built in 1900
Lot Details
- 4,620 Sq Ft Lot
- Property is in very good condition
Parking
- 1 Car Detached Garage
- 1 Driveway Space
- Alley Access
- Front Facing Garage
- On-Street Parking
Home Design
- Traditional Architecture
- Brick Exterior Construction
- Stone Foundation
- Pitched Roof
- Shingle Roof
Interior Spaces
- 2,140 Sq Ft Home
- Property has 3 Levels
- Ceiling Fan
- Recessed Lighting
- Wood Burning Fireplace
- Fireplace Mantel
- Brick Fireplace
- Replacement Windows
- Window Treatments
- Stained Glass
- Bay Window
- Transom Windows
- Window Screens
- Entrance Foyer
- Living Room
- Combination Kitchen and Dining Room
Kitchen
- Gourmet Kitchen
- Breakfast Area or Nook
- Gas Oven or Range
- Commercial Range
- Six Burner Stove
- Built-In Range
- Range Hood
- Built-In Microwave
- Dishwasher
- Stainless Steel Appliances
- Upgraded Countertops
- Disposal
Flooring
- Wood
- Carpet
- Tile or Brick
Bedrooms and Bathrooms
- 4 Bedrooms
- En-Suite Primary Bedroom
- Bathtub with Shower
Laundry
- Laundry Room
- Laundry on main level
- Front Loading Dryer
- Front Loading Washer
Unfinished Basement
- Basement Fills Entire Space Under The House
- Interior Basement Entry
- Basement Windows
Home Security
- Home Security System
- Exterior Cameras
- Motion Detectors
- Carbon Monoxide Detectors
- Fire and Smoke Detector
- Fire Escape
- Flood Lights
Outdoor Features
- Deck
- Exterior Lighting
- Porch
Utilities
- Window Unit Cooling System
- Vented Exhaust Fan
- Hot Water Heating System
- Electric Water Heater
- Cable TV Available
Community Details
- No Home Owners Association
Listing and Financial Details
- Tax Lot 0077
- Assessor Parcel Number 01-12 -0077
Ownership History
Purchase Details
Home Financials for this Owner
Home Financials are based on the most recent Mortgage that was taken out on this home.Purchase Details
Home Financials for this Owner
Home Financials are based on the most recent Mortgage that was taken out on this home.Similar Homes in West Chester, PA
Home Values in the Area
Average Home Value in this Area
Purchase History
| Date | Buyer | Sale Price | Title Company |
|---|---|---|---|
| Campbell Matthew H | $600,000 | None Listed On Document | |
| Masishin Jonathon F | $373,454 | None Available |
Mortgage History
| Date | Status | Borrower | Loan Amount |
|---|---|---|---|
| Open | Campbell Matthew H | $510,000 | |
| Previous Owner | Masishin Jonathon | $375,000 | |
| Previous Owner | Masishin Jonathon F | $336,100 |
Property History
| Date | Event | Price | Change | Sq Ft Price |
|---|---|---|---|---|
| 01/24/2022 01/24/22 | Sold | $600,000 | -4.6% | $280 / Sq Ft |
| 12/18/2021 12/18/21 | Pending | -- | -- | -- |
| 11/27/2021 11/27/21 | Price Changed | $629,000 | -1.6% | $294 / Sq Ft |
| 09/30/2021 09/30/21 | For Sale | $639,000 | +71.1% | $299 / Sq Ft |
| 09/24/2013 09/24/13 | Sold | $373,454 | +3.8% | $175 / Sq Ft |
| 08/08/2013 08/08/13 | Pending | -- | -- | -- |
| 08/06/2013 08/06/13 | For Sale | $359,900 | 0.0% | $168 / Sq Ft |
| 08/01/2013 08/01/13 | Pending | -- | -- | -- |
| 07/26/2013 07/26/13 | For Sale | $359,900 | -- | $168 / Sq Ft |
Tax History Compared to Growth
Tax History
| Year | Tax Paid | Tax Assessment Tax Assessment Total Assessment is a certain percentage of the fair market value that is determined by local assessors to be the total taxable value of land and additions on the property. | Land | Improvement |
|---|---|---|---|---|
| 2024 | $4,836 | $137,860 | $36,720 | $101,140 |
| 2023 | $4,782 | $137,860 | $36,720 | $101,140 |
| 2022 | $4,730 | $137,860 | $36,720 | $101,140 |
| 2021 | $4,634 | $137,860 | $36,720 | $101,140 |
| 2020 | $4,548 | $137,860 | $36,720 | $101,140 |
| 2019 | $4,494 | $137,860 | $36,720 | $101,140 |
| 2018 | $4,413 | $137,860 | $36,720 | $101,140 |
| 2017 | $4,333 | $137,860 | $36,720 | $101,140 |
| 2016 | -- | $137,860 | $36,720 | $101,140 |
| 2015 | -- | $137,860 | $36,720 | $101,140 |
| 2014 | -- | $136,660 | $36,720 | $99,940 |
Agents Affiliated with this Home
-
Pamela Gabriel

Seller's Agent in 2022
Pamela Gabriel
BHHS Fox & Roach
(610) 730-5112
1 in this area
54 Total Sales
-
Jill Callahan

Buyer's Agent in 2022
Jill Callahan
Coldwell Banker Realty
(610) 470-4945
1 in this area
57 Total Sales
-
Kit Anstey

Seller's Agent in 2013
Kit Anstey
BHHS Fox & Roach
(610) 430-3000
35 in this area
248 Total Sales
-
Cleo Elkinton

Seller Co-Listing Agent in 2013
Cleo Elkinton
BHHS Fox & Roach
(610) 529-0227
9 Total Sales
Map
Source: Bright MLS
MLS Number: PACT2008500
APN: 01-012-0077.0000
- 516 S New St
- 116 Price St
- 304 S Darlington St
- 125 W Union St
- 419 W Union St
- 19 W Barnard St
- 315 S High St
- 613 Sharpless St
- 21 E Miner St
- 604 W Nields St
- 417 W Market St
- 305 S Matlack St
- 411 W Gay St
- 311 Hannum Ave
- 139 E Miner St
- 145 E Miner St
- 635 S Matlack St
- 732 S Matlack St
- 738 S Matlack St
- 620 S Franklin St Unit C34
- 222 Price St
- 220 Price St
- 218 Price St
- 226 Price St Unit 2
- 226 Price St Unit 2ND FL
- 226 Price St Unit 1ST
- 226 Price St Unit 1
- 226 Price St Unit A
- 214 Price St
- 230 Price St
- 212 Price St
- 206 Price St
- 217 Sharpless St
- 225 Sharpless St
- 223 Sharpless St
- 204 Price St
- 227 Sharpless St
- 221 Sharpless St
- 219 Sharpless St
- 202 Price St
