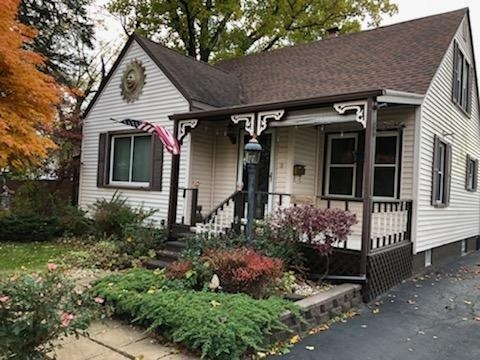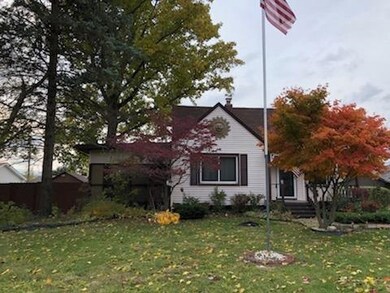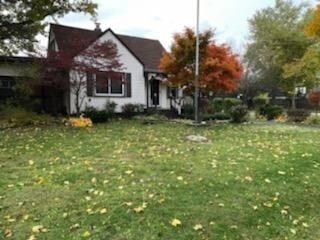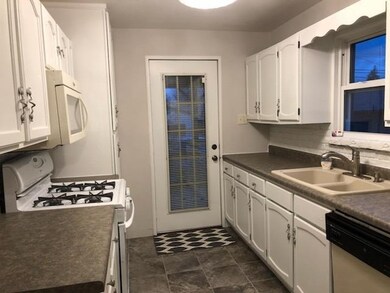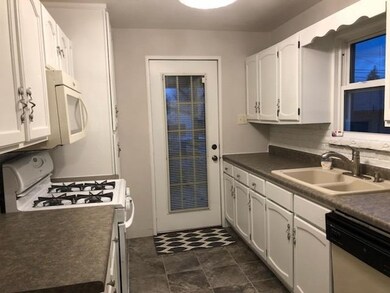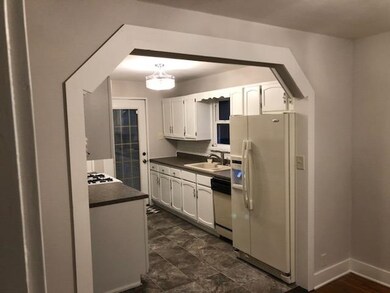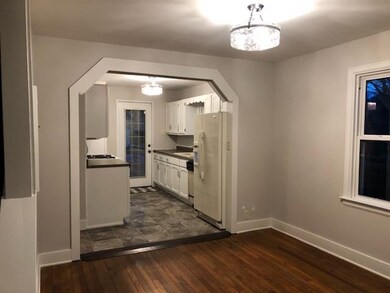
222 S California St Hobart, IN 46342
Highlights
- Cape Cod Architecture
- Screened Porch
- Cooling Available
- Deck
- 2 Car Detached Garage
- Outdoor Storage
About This Home
As of September 2023Old World Charm in this 3 bedroom 2 bath Cape Cod on beautiful private lot! This is the home you will want to celebrate the New Year in! Enter the home thru antique door and arched entry way. Open concept kitchen and dinning room is perfect for special gatherings. Kitchen has been recently updated with new counter, floor, lighting. Full updated bath and bedroom on the main plus 2 bedrooms and bath upstairs. Fireplace in living room with new carpet.The home has Newer windows,some new lighting & has been proffesionally painted.Full unfinished basement could provide future living space.Off the living room you will find a lovely screened porch where you can enjoy a meal or beverage while viewing your landscaped yard.The beautiful New fence gives you amazing privacy.The Back deck is covered and there also is a pergola.Tons of outdoor living here. Drive up to your Large 2 car garage with work area on a nicely paved drive.Large paved parking area behind fence perfect for travel vehicle
Last Agent to Sell the Property
Boulder Bay Realty Group License #RB14029308 Listed on: 11/26/2018
Last Buyer's Agent
Tanya Wolf
Listing Leaders

Home Details
Home Type
- Single Family
Est. Annual Taxes
- $1,672
Year Built
- Built in 1945
Lot Details
- 10,149 Sq Ft Lot
- Lot Dimensions are 80 x 127
- Fenced
Parking
- 2 Car Detached Garage
- Side Driveway
- Off-Street Parking
Home Design
- Cape Cod Architecture
- Vinyl Siding
Interior Spaces
- 1,470 Sq Ft Home
- Living Room with Fireplace
- Dining Room
- Screened Porch
- Basement
Kitchen
- Portable Gas Range
- Microwave
- Dishwasher
- Disposal
Bedrooms and Bathrooms
- 3 Bedrooms
Outdoor Features
- Deck
- Outdoor Storage
- Storage Shed
Utilities
- Cooling Available
- Forced Air Heating System
- Heating System Uses Natural Gas
Community Details
- Hobart Lake Shore Sub/Hobart Subdivision
- Net Lease
Listing and Financial Details
- Assessor Parcel Number 450931132016000018
Ownership History
Purchase Details
Home Financials for this Owner
Home Financials are based on the most recent Mortgage that was taken out on this home.Purchase Details
Home Financials for this Owner
Home Financials are based on the most recent Mortgage that was taken out on this home.Purchase Details
Home Financials for this Owner
Home Financials are based on the most recent Mortgage that was taken out on this home.Similar Homes in the area
Home Values in the Area
Average Home Value in this Area
Purchase History
| Date | Type | Sale Price | Title Company |
|---|---|---|---|
| Warranty Deed | $237,000 | Fidelity National Title | |
| Warranty Deed | -- | Chicago Title | |
| Warranty Deed | -- | Meridian Title Corp |
Mortgage History
| Date | Status | Loan Amount | Loan Type |
|---|---|---|---|
| Open | $232,707 | FHA | |
| Previous Owner | $207,580 | New Conventional | |
| Previous Owner | $144,750 | New Conventional | |
| Previous Owner | $55,000 | New Conventional | |
| Previous Owner | $48,000 | Credit Line Revolving |
Property History
| Date | Event | Price | Change | Sq Ft Price |
|---|---|---|---|---|
| 09/29/2023 09/29/23 | Sold | $237,000 | -4.8% | $161 / Sq Ft |
| 08/23/2023 08/23/23 | Pending | -- | -- | -- |
| 07/06/2023 07/06/23 | For Sale | $249,000 | +16.4% | $169 / Sq Ft |
| 11/04/2022 11/04/22 | Sold | $214,000 | 0.0% | $146 / Sq Ft |
| 10/08/2022 10/08/22 | Pending | -- | -- | -- |
| 07/21/2022 07/21/22 | For Sale | $214,000 | +42.7% | $146 / Sq Ft |
| 01/31/2019 01/31/19 | Sold | $150,000 | 0.0% | $102 / Sq Ft |
| 01/31/2019 01/31/19 | Pending | -- | -- | -- |
| 11/26/2018 11/26/18 | For Sale | $150,000 | -- | $102 / Sq Ft |
Tax History Compared to Growth
Tax History
| Year | Tax Paid | Tax Assessment Tax Assessment Total Assessment is a certain percentage of the fair market value that is determined by local assessors to be the total taxable value of land and additions on the property. | Land | Improvement |
|---|---|---|---|---|
| 2024 | $8,797 | $218,900 | $45,400 | $173,500 |
| 2023 | $2,121 | $215,500 | $45,400 | $170,100 |
| 2022 | $2,121 | $174,500 | $29,800 | $144,700 |
| 2021 | $1,881 | $154,000 | $22,900 | $131,100 |
| 2020 | $1,918 | $157,600 | $22,900 | $134,700 |
| 2019 | $2,039 | $150,700 | $22,900 | $127,800 |
| 2018 | $1,733 | $123,700 | $22,900 | $100,800 |
| 2017 | $1,672 | $120,300 | $22,900 | $97,400 |
| 2016 | $1,463 | $114,500 | $25,900 | $88,600 |
| 2014 | $1,389 | $117,500 | $26,000 | $91,500 |
| 2013 | $1,402 | $118,000 | $26,000 | $92,000 |
Agents Affiliated with this Home
-
Tammy Howard
T
Seller's Agent in 2023
Tammy Howard
New Chapter Real Estate
(219) 808-8486
2 in this area
15 Total Sales
-
Jason Moon

Buyer Co-Listing Agent in 2023
Jason Moon
Trueblood Real Estate, LLC
(219) 775-0869
19 in this area
621 Total Sales
-
David Burrow

Seller's Agent in 2022
David Burrow
BHHS Executive Group RE
(219) 617-8272
2 in this area
101 Total Sales
-
Diane Brown

Seller's Agent in 2019
Diane Brown
Boulder Bay Realty Group
(219) 973-5656
9 in this area
18 Total Sales
-

Buyer's Agent in 2019
Tanya Wolf
Listing Leaders
(219) 808-1952
36 Total Sales
Map
Source: Northwest Indiana Association of REALTORS®
MLS Number: GNR446484
APN: 45-09-31-132-016.000-018
- 123 S California St
- 109 S California St
- 121 S Wisconsin St
- 1357 W 3rd St
- 1323 W Cleveland Ave
- 1105 W 4th Place
- 105 N Washington St
- 168 Aviana Ave
- 1224 W Home Ave
- 715 S Washington St
- 919 W 7th Place
- 306 N Virginia St
- 6 W Cleveland Ave
- 326 S Lasalle St
- 345 N California St
- 220 N Lake Park Ave
- 340 N Guyer St
- 319 Crestwood Dr
- 670 Lake St
- 923 W 39th Ave
