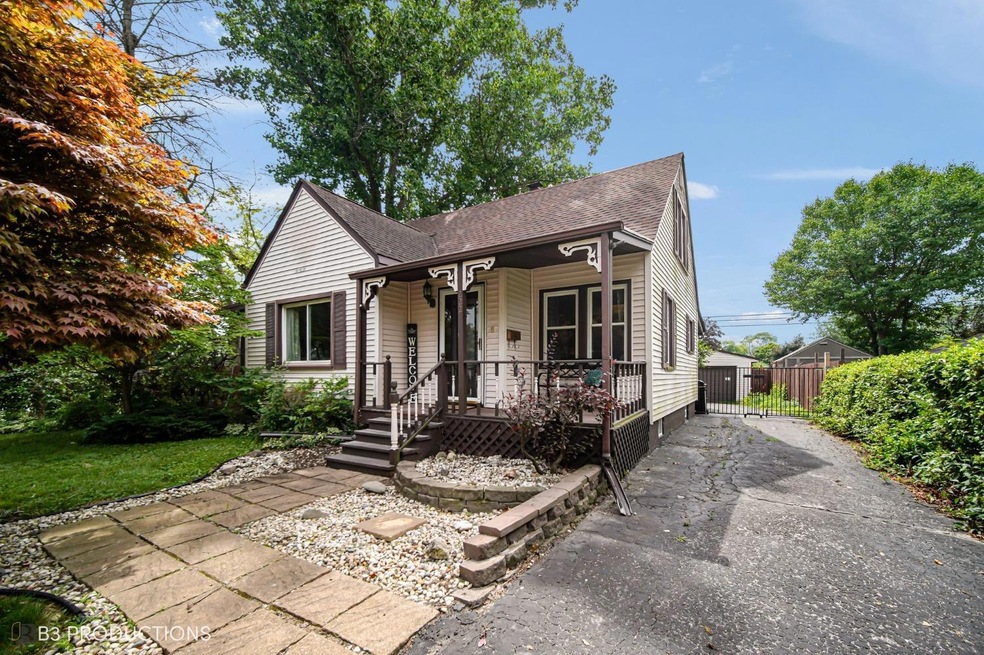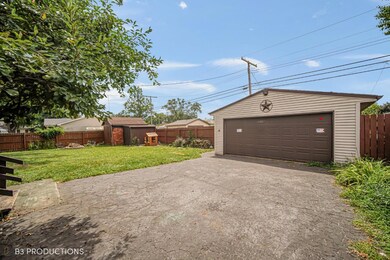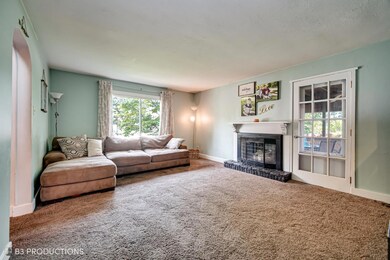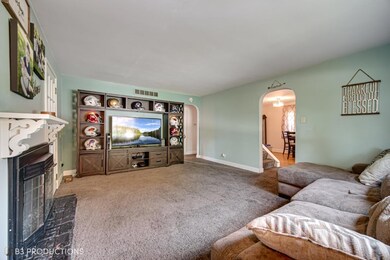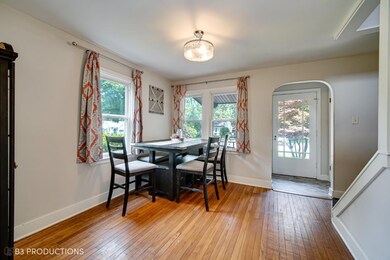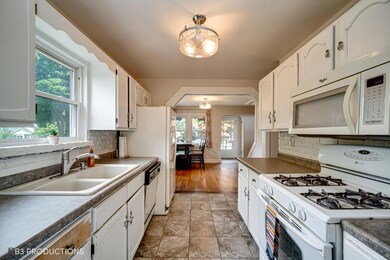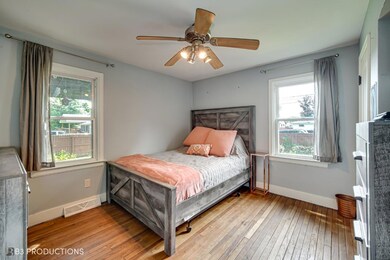
222 S California St Hobart, IN 46342
Highlights
- Cape Cod Architecture
- Main Floor Bedroom
- 2 Car Detached Garage
- Deck
- Screened Porch
- Cooling Available
About This Home
As of September 2023Walking up, you'll know this is Home and Hobart is the home town you are looking for. This home will check all your requirements. Outside features are a double lot, fence yard, screen porch, two car detached garage, with parking spaces off the alley or on the oversized driveway. Inside you're going to love the additional space with an open concept Kitchen to the oversized dining room. The living room has great entertaining space with a door to the screen porch and a gas fireplace. On the main floor you're also going to find a bedroom and full bath. Upstairs there are two additional bedrooms and a bathroom. In the basement, there's additional storage space. Located just minutes from parks, schools, Lake George and downtown. Hobart has a great community that can be explored by car, bike, boat or golf cart. Welcome Home! Seller is offering a $4,000.00 buyer credit towards interest rate reduction, home warranty or upgrades.
Home Details
Home Type
- Single Family
Est. Annual Taxes
- $1,881
Year Built
- Built in 1945
Lot Details
- 10,149 Sq Ft Lot
- Lot Dimensions are 80x127
Parking
- 2 Car Detached Garage
Home Design
- Cape Cod Architecture
- Vinyl Siding
Interior Spaces
- 1,470 Sq Ft Home
- Living Room with Fireplace
- Dining Room
- Screened Porch
- Natural lighting in basement
Kitchen
- Portable Gas Range
- Microwave
- Dishwasher
Bedrooms and Bathrooms
- 3 Bedrooms
- Main Floor Bedroom
Laundry
- Dryer
- Washer
Outdoor Features
- Deck
- Patio
Schools
- Hobart High School
Utilities
- Cooling Available
- Forced Air Heating System
- Heating System Uses Natural Gas
Community Details
- Hobart Lake Shore Sub/Hobart Subdivision
- Net Lease
Listing and Financial Details
- Assessor Parcel Number 450931132016000018
Ownership History
Purchase Details
Home Financials for this Owner
Home Financials are based on the most recent Mortgage that was taken out on this home.Purchase Details
Home Financials for this Owner
Home Financials are based on the most recent Mortgage that was taken out on this home.Purchase Details
Home Financials for this Owner
Home Financials are based on the most recent Mortgage that was taken out on this home.Similar Homes in the area
Home Values in the Area
Average Home Value in this Area
Purchase History
| Date | Type | Sale Price | Title Company |
|---|---|---|---|
| Warranty Deed | $237,000 | Fidelity National Title | |
| Warranty Deed | -- | Chicago Title | |
| Warranty Deed | -- | Meridian Title Corp |
Mortgage History
| Date | Status | Loan Amount | Loan Type |
|---|---|---|---|
| Open | $232,707 | FHA | |
| Previous Owner | $207,580 | New Conventional | |
| Previous Owner | $144,750 | New Conventional | |
| Previous Owner | $55,000 | New Conventional | |
| Previous Owner | $48,000 | Credit Line Revolving |
Property History
| Date | Event | Price | Change | Sq Ft Price |
|---|---|---|---|---|
| 09/29/2023 09/29/23 | Sold | $237,000 | -4.8% | $161 / Sq Ft |
| 08/23/2023 08/23/23 | Pending | -- | -- | -- |
| 07/06/2023 07/06/23 | For Sale | $249,000 | +16.4% | $169 / Sq Ft |
| 11/04/2022 11/04/22 | Sold | $214,000 | 0.0% | $146 / Sq Ft |
| 10/08/2022 10/08/22 | Pending | -- | -- | -- |
| 07/21/2022 07/21/22 | For Sale | $214,000 | +42.7% | $146 / Sq Ft |
| 01/31/2019 01/31/19 | Sold | $150,000 | 0.0% | $102 / Sq Ft |
| 01/31/2019 01/31/19 | Pending | -- | -- | -- |
| 11/26/2018 11/26/18 | For Sale | $150,000 | -- | $102 / Sq Ft |
Tax History Compared to Growth
Tax History
| Year | Tax Paid | Tax Assessment Tax Assessment Total Assessment is a certain percentage of the fair market value that is determined by local assessors to be the total taxable value of land and additions on the property. | Land | Improvement |
|---|---|---|---|---|
| 2024 | $8,797 | $218,900 | $45,400 | $173,500 |
| 2023 | $2,121 | $215,500 | $45,400 | $170,100 |
| 2022 | $2,121 | $174,500 | $29,800 | $144,700 |
| 2021 | $1,881 | $154,000 | $22,900 | $131,100 |
| 2020 | $1,918 | $157,600 | $22,900 | $134,700 |
| 2019 | $2,039 | $150,700 | $22,900 | $127,800 |
| 2018 | $1,733 | $123,700 | $22,900 | $100,800 |
| 2017 | $1,672 | $120,300 | $22,900 | $97,400 |
| 2016 | $1,463 | $114,500 | $25,900 | $88,600 |
| 2014 | $1,389 | $117,500 | $26,000 | $91,500 |
| 2013 | $1,402 | $118,000 | $26,000 | $92,000 |
Agents Affiliated with this Home
-
Tammy Howard
T
Seller's Agent in 2023
Tammy Howard
New Chapter Real Estate
(219) 808-8486
2 in this area
15 Total Sales
-
Jason Moon

Buyer Co-Listing Agent in 2023
Jason Moon
Trueblood Real Estate, LLC
(219) 775-0869
19 in this area
621 Total Sales
-
David Burrow

Seller's Agent in 2022
David Burrow
BHHS Executive Group RE
(219) 617-8272
2 in this area
101 Total Sales
-
Diane Brown

Seller's Agent in 2019
Diane Brown
Boulder Bay Realty Group
(219) 973-5656
9 in this area
18 Total Sales
-

Buyer's Agent in 2019
Tanya Wolf
Listing Leaders
(219) 808-1952
36 Total Sales
Map
Source: Northwest Indiana Association of REALTORS®
MLS Number: GNR516672
APN: 45-09-31-132-016.000-018
- 123 S California St
- 109 S California St
- 121 S Wisconsin St
- 1357 W 3rd St
- 1323 W Cleveland Ave
- 1105 W 4th Place
- 105 N Washington St
- 168 Aviana Ave
- 1224 W Home Ave
- 715 S Washington St
- 919 W 7th Place
- 306 N Virginia St
- 6 W Cleveland Ave
- 326 S Lasalle St
- 345 N California St
- 220 N Lake Park Ave
- 340 N Guyer St
- 319 Crestwood Dr
- 670 Lake St
- 923 W 39th Ave
