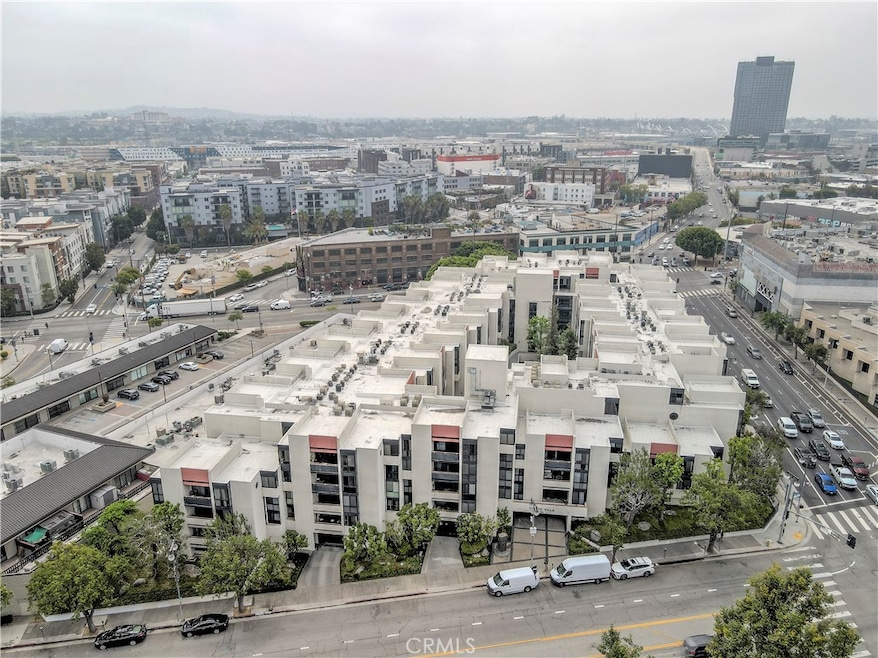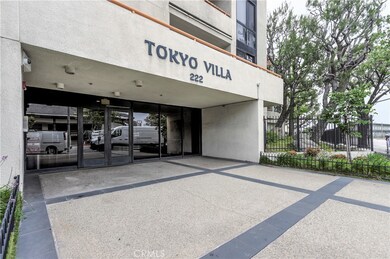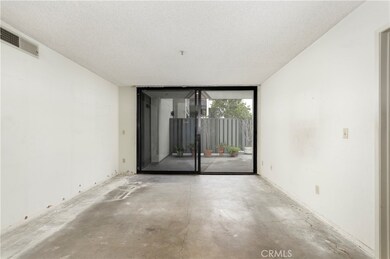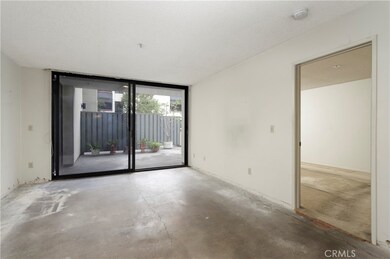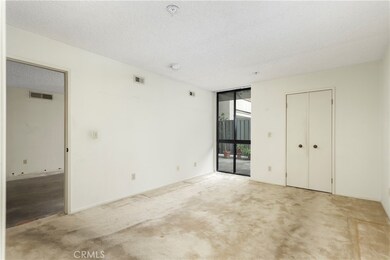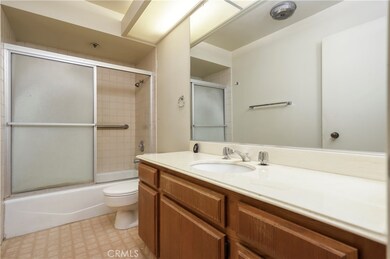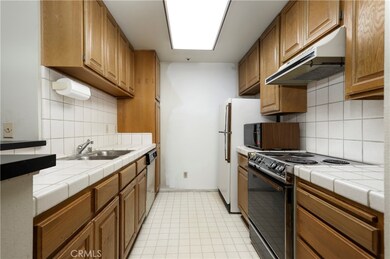
Tokyo Villa 222 S Central Ave Unit 141 Los Angeles, CA 90012
Downtown LA NeighborhoodHighlights
- Fitness Center
- 4-minute walk to Little Tokyo-Arts District
- Pond View
- Gated with Attendant
- Spa
- 2 Acre Lot
About This Home
As of December 2024Nestled in the heart of Little Tokyo, this inviting 2 bedroom, 2 bathroom condo offers the ideal mix of city living and tranquility. As you enter the home you will find the living, dining, and kitchen areas seamlessly blending together, ideal for entertaining or unwinding. Natural light pours in through the expansive sliding doors, contributing to the cozy yet contemporary ambiance of the space. Just beside the dining area, you'll find the galley kitchen, complete with a breakfast bar. This area presents an exciting opportunity for new owners to infuse their creativity and tailor the space to their liking. The primary bedroom, complete with an en suite bathroom, boasts two closets, including a spacious walk-in. Both of the bathrooms feature full baths, adding convenience to your daily routine. The living room and second bedroom offer access to the large balcony, inviting you to take a moment to unwind while overlooking the community garden and koi pond below. The “Tokyo Villas” complex offers an array of amenities, including a fitness center, library, social hall, tranquil courtyard garden, and secure parking with a staffed front desk during the day. Located in the vibrant neighborhood of Little Tokyo, you'll find yourself surrounded by trendy eateries, boutique shops, and plentiful entertainment options. With convenient access to public transportation and major freeways, navigating the city is effortless.
This home is not only a sanctuary in the midst of the bustling community but also presents incredible potential for the new owners to customize and make it their own. Don’t miss out on the chance to transform this urban oasis into your dream home!
Last Agent to Sell the Property
Forecast Realty Inc. Brokerage Phone: 310-781-2000 License #01338444 Listed on: 06/18/2024
Property Details
Home Type
- Condominium
Est. Annual Taxes
- $7,732
Year Built
- Built in 1985
HOA Fees
- $571 Monthly HOA Fees
Parking
- 2 Car Garage
- Parking Available
- Side by Side Parking
- Assigned Parking
- Community Parking Structure
Property Views
- Pond
- Courtyard
Home Design
- Traditional Architecture
- Flat Roof Shape
- Stucco
Interior Spaces
- 1,050 Sq Ft Home
- Open Floorplan
- Sliding Doors
- Living Room
- Living Room Balcony
- Formal Dining Room
- Laundry Room
Kitchen
- Galley Kitchen
- Breakfast Bar
- Electric Range
- Dishwasher
- Tile Countertops
Flooring
- Carpet
- Concrete
- Vinyl
Bedrooms and Bathrooms
- 2 Main Level Bedrooms
- Walk-In Closet
- Bathroom on Main Level
- 2 Full Bathrooms
- Tile Bathroom Countertop
- Bathtub with Shower
Home Security
Outdoor Features
- Spa
- Patio
Additional Features
- No Interior Steps
- Two or More Common Walls
- Property is near public transit
- Central Heating and Cooling System
Listing and Financial Details
- Tax Lot 1
- Tax Tract Number 34047
- Assessor Parcel Number 5161019056
- $145 per year additional tax assessments
Community Details
Overview
- 167 Units
- Tokyo Villa Homeowners Association, Phone Number (818) 542-6850
- Jenkins Property Management HOA
- Maintained Community
- 5-Story Property
Amenities
- Sauna
- Meeting Room
Recreation
- Fitness Center
- Community Spa
Pet Policy
- Pet Restriction
- Pet Size Limit
- Breed Restrictions
Security
- Gated with Attendant
- Resident Manager or Management On Site
- Card or Code Access
- Fire and Smoke Detector
Ownership History
Purchase Details
Home Financials for this Owner
Home Financials are based on the most recent Mortgage that was taken out on this home.Similar Homes in the area
Home Values in the Area
Average Home Value in this Area
Purchase History
| Date | Type | Sale Price | Title Company |
|---|---|---|---|
| Grant Deed | $582,000 | Wfg National Title |
Mortgage History
| Date | Status | Loan Amount | Loan Type |
|---|---|---|---|
| Previous Owner | $436,500 | New Conventional |
Property History
| Date | Event | Price | Change | Sq Ft Price |
|---|---|---|---|---|
| 12/27/2024 12/27/24 | Sold | $582,000 | -2.8% | $554 / Sq Ft |
| 10/18/2024 10/18/24 | Pending | -- | -- | -- |
| 10/03/2024 10/03/24 | For Sale | $599,000 | 0.0% | $570 / Sq Ft |
| 08/02/2024 08/02/24 | Pending | -- | -- | -- |
| 06/18/2024 06/18/24 | For Sale | $599,000 | -- | $570 / Sq Ft |
Tax History Compared to Growth
Tax History
| Year | Tax Paid | Tax Assessment Tax Assessment Total Assessment is a certain percentage of the fair market value that is determined by local assessors to be the total taxable value of land and additions on the property. | Land | Improvement |
|---|---|---|---|---|
| 2024 | $7,732 | $632,400 | $224,400 | $408,000 |
| 2023 | $3,315 | $264,296 | $132,056 | $132,240 |
| 2022 | $3,160 | $259,115 | $129,467 | $129,648 |
| 2021 | $3,117 | $254,035 | $126,929 | $127,106 |
| 2019 | $3,023 | $246,502 | $123,165 | $123,337 |
| 2018 | $3,013 | $241,669 | $120,750 | $120,919 |
| 2016 | $2,872 | $232,287 | $116,062 | $116,225 |
| 2015 | $2,831 | $228,799 | $114,319 | $114,480 |
| 2014 | $2,846 | $224,318 | $112,080 | $112,238 |
Agents Affiliated with this Home
-
Stephanie Hart

Seller's Agent in 2024
Stephanie Hart
Forecast Realty Inc.
(310) 918-6856
1 in this area
23 Total Sales
-
Roger Hart

Seller Co-Listing Agent in 2024
Roger Hart
Forecast Realty Inc.
(310) 350-1749
1 in this area
60 Total Sales
-
Ryozo Kajino

Buyer's Agent in 2024
Ryozo Kajino
Mark III Properties
(626) 688-6142
1 in this area
12 Total Sales
About Tokyo Villa
Map
Source: California Regional Multiple Listing Service (CRMLS)
MLS Number: SB24118243
APN: 5161-019-056
- 222 S Central Ave Unit 119
- 222 S Central Ave Unit 203
- 222 S Central Ave Unit 311
- 629 Traction Ave Unit 510
- 629 Traction Ave Unit 512
- 629 Traction Ave Unit 514
- 629 Traction Ave Unit 611
- 629 Traction Ave Unit 233
- 100 S Alameda St Unit 162
- 100 S Alameda St Unit 112
- 100 S Alameda St Unit 142
- 100 S Alameda St Unit 401
- 100 S Alameda St Unit 354
- 100 S Alameda St Unit 307
- 100 S Alameda St Unit 453
- 100 S Alameda St Unit 154
- 825 E 4th St Unit 503
- 120 S Hewitt St Unit 9
- 420 S San Pedro St Unit 422
- 420 S San Pedro St Unit 211
