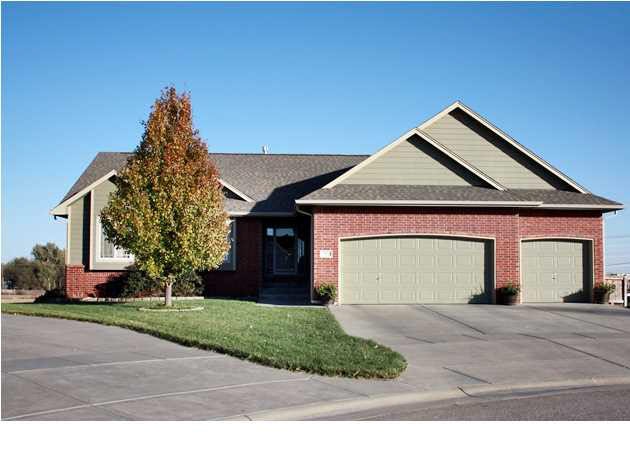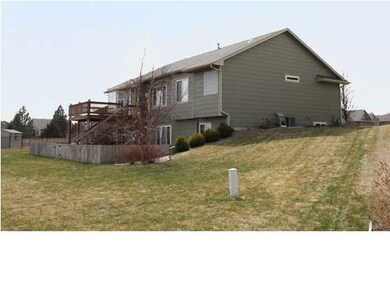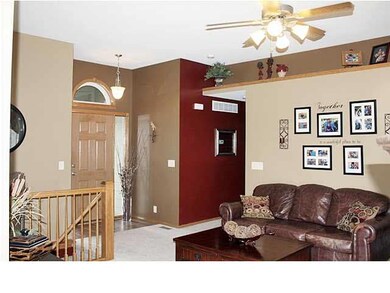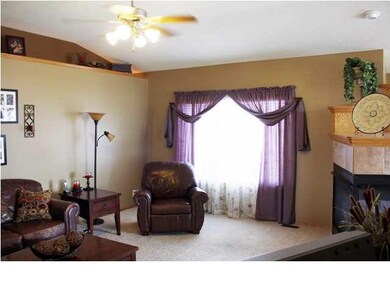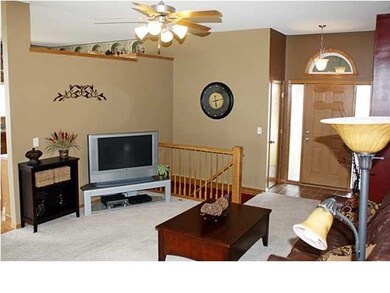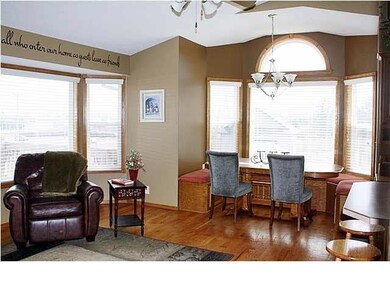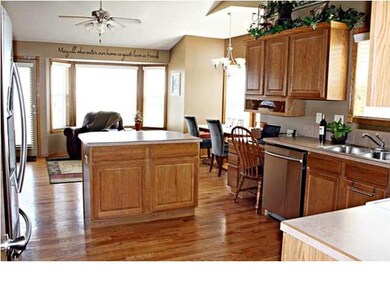
222 S Decker Ct Wichita, KS 67235
Far West Wichita NeighborhoodHighlights
- Golf Course Community
- Community Lake
- Deck
- Apollo Elementary School Rated A
- Fireplace in Kitchen
- Vaulted Ceiling
About This Home
As of November 2020Many upgrades since last fall! The brand new tile in the master bath was laid with a beautiful pattern. New wood laminate flooring in the basement bedroom, and hallway. Fresh coat of neutral paint in two of the main-floor bedrooms. The entire exterior was sealed down to the last nail hole, and re-painted last year. New hot-water heater, and a 3 year old roof. (Redone completely; not laid on top of the existing shingles.) Countless convenience around ever corner; this home's sump pump has a water-powered back up system, never worry about keeping a battery charged again! Central vac, humidifier, mood lighting, programmable sprinklers, and each of the 3 bathrooms have their own programmable timers for the fans! The walk-out basement with a wet-bar is wired for surround sound, configured two ways...for the discerning entertainment enthusiast. The luxury list continues with custom blinds, a coffered ceiling in the master, garden tub, gorgeous built-in cabinets in the basement office, and a see-thru fireplace from the living room to the hearth/kitchen. The over-sized 3 car garage and both storage rooms in the basement, have built-in shelving. Enjoy the backyard on your top deck off of the kitchen, or on the spacious patio below. The back yard does exceed beyond the small fence, (the removal of which, is possible, with an acceptable offer). It's perfect for small children and pets. There's just too many fabulous features to list in one paragraph! Come see for yourself. Additional appliances can be negotiated, as well as a home warranty.
Last Agent to Sell the Property
Tara Story
Keller Williams Signature Partners, LLC License #SP00230064 Listed on: 03/31/2014
Last Buyer's Agent
MARY HOPKINS
J.P. Weigand & Sons License #BR00045796
Home Details
Home Type
- Single Family
Est. Annual Taxes
- $3,010
Year Built
- Built in 2005
Lot Details
- 0.3 Acre Lot
- Cul-De-Sac
- Wood Fence
- Irregular Lot
- Sprinkler System
HOA Fees
- $50 Monthly HOA Fees
Parking
- 3 Car Attached Garage
Home Design
- Ranch Style House
- Frame Construction
- Composition Roof
Interior Spaces
- Wet Bar
- Central Vacuum
- Wired For Sound
- Built-In Desk
- Vaulted Ceiling
- Ceiling Fan
- Two Way Fireplace
- Attached Fireplace Door
- Window Treatments
- Family Room
- Living Room with Fireplace
- L-Shaped Dining Room
- Home Office
Kitchen
- Breakfast Bar
- Oven or Range
- Electric Cooktop
- Range Hood
- Dishwasher
- Kitchen Island
- Disposal
- Fireplace in Kitchen
Flooring
- Wood
- Laminate
Bedrooms and Bathrooms
- 5 Bedrooms
- Walk-In Closet
- Separate Shower in Primary Bathroom
Laundry
- Laundry Room
- Laundry on main level
- 220 Volts In Laundry
Finished Basement
- Walk-Out Basement
- Basement Fills Entire Space Under The House
- Bedroom in Basement
- Basement Storage
Home Security
- Security Lights
- Storm Windows
- Storm Doors
Outdoor Features
- Balcony
- Deck
- Rain Gutters
Schools
- Goddard Elementary And Middle School
- Robert Goddard High School
Utilities
- Humidifier
- Forced Air Heating and Cooling System
- Heating System Uses Gas
- Satellite Dish
Community Details
Overview
- Association fees include recreation facility
- Auburn Hills Subdivision
- Community Lake
Recreation
- Golf Course Community
- Community Playground
- Community Pool
- Jogging Path
Ownership History
Purchase Details
Home Financials for this Owner
Home Financials are based on the most recent Mortgage that was taken out on this home.Purchase Details
Home Financials for this Owner
Home Financials are based on the most recent Mortgage that was taken out on this home.Purchase Details
Home Financials for this Owner
Home Financials are based on the most recent Mortgage that was taken out on this home.Similar Homes in Wichita, KS
Home Values in the Area
Average Home Value in this Area
Purchase History
| Date | Type | Sale Price | Title Company |
|---|---|---|---|
| Warranty Deed | -- | Security 1St Title Llc | |
| Warranty Deed | -- | Security 1St Title | |
| Warranty Deed | -- | Orourke Title Co |
Mortgage History
| Date | Status | Loan Amount | Loan Type |
|---|---|---|---|
| Open | $250,626 | FHA | |
| Previous Owner | $222,218 | FHA | |
| Previous Owner | $226,102 | FHA | |
| Previous Owner | $223,870 | FHA | |
| Previous Owner | $213,400 | New Conventional | |
| Previous Owner | $216,000 | Adjustable Rate Mortgage/ARM | |
| Previous Owner | $219,649 | Unknown | |
| Previous Owner | $145,600 | New Conventional |
Property History
| Date | Event | Price | Change | Sq Ft Price |
|---|---|---|---|---|
| 11/25/2020 11/25/20 | Sold | -- | -- | -- |
| 10/27/2020 10/27/20 | Pending | -- | -- | -- |
| 10/19/2020 10/19/20 | For Sale | $265,000 | +16.2% | $91 / Sq Ft |
| 05/27/2014 05/27/14 | Sold | -- | -- | -- |
| 04/19/2014 04/19/14 | Pending | -- | -- | -- |
| 03/31/2014 03/31/14 | For Sale | $228,000 | -- | $76 / Sq Ft |
Tax History Compared to Growth
Tax History
| Year | Tax Paid | Tax Assessment Tax Assessment Total Assessment is a certain percentage of the fair market value that is determined by local assessors to be the total taxable value of land and additions on the property. | Land | Improvement |
|---|---|---|---|---|
| 2025 | $3,896 | $36,961 | $7,751 | $29,210 |
| 2023 | $3,896 | $34,547 | $6,291 | $28,256 |
| 2022 | $3,510 | $30,303 | $5,934 | $24,369 |
| 2021 | $3,543 | $30,303 | $3,634 | $26,669 |
| 2020 | $3,454 | $29,141 | $3,634 | $25,507 |
| 2019 | $4,134 | $27,750 | $3,634 | $24,116 |
| 2018 | $4,470 | $26,427 | $3,588 | $22,839 |
| 2017 | $4,413 | $0 | $0 | $0 |
| 2016 | $4,306 | $0 | $0 | $0 |
| 2015 | $4,434 | $0 | $0 | $0 |
| 2014 | $4,219 | $0 | $0 | $0 |
Agents Affiliated with this Home
-
Alex Carbajal

Seller's Agent in 2020
Alex Carbajal
RE/MAX Associates
(316) 288-9142
3 in this area
101 Total Sales
-
Kim Kretchmar

Buyer's Agent in 2020
Kim Kretchmar
Platinum Realty LLC
(316) 990-6533
22 in this area
90 Total Sales
-
T
Seller's Agent in 2014
Tara Story
Keller Williams Signature Partners, LLC
-
M
Buyer's Agent in 2014
MARY HOPKINS
J.P. Weigand & Sons
Map
Source: South Central Kansas MLS
MLS Number: 365085
APN: 146-23-0-44-02-024.00
- 331 S Nineiron St
- 342 S Nineiron St
- 125 S Decker St
- 406 S Nineiron Ct
- 202 S City View St
- 402 S Limuel St
- 210 N City View Cir
- 13905 W Remington Ct
- 545 S Sandtrap St
- 116 N Fawnwood St
- 438 S Fawnwood St
- 14205 W Remington Ln
- 14506 W Mccormick Cir
- 534 S Fawnwood Ct
- 1229 S Nineiron St
- 13728 W Montecito Ln
- 1222 S Forestview St
- 12841 W Hendryx Ct
- 13501 W Naples Cir
- 473 S Firefly Ct
