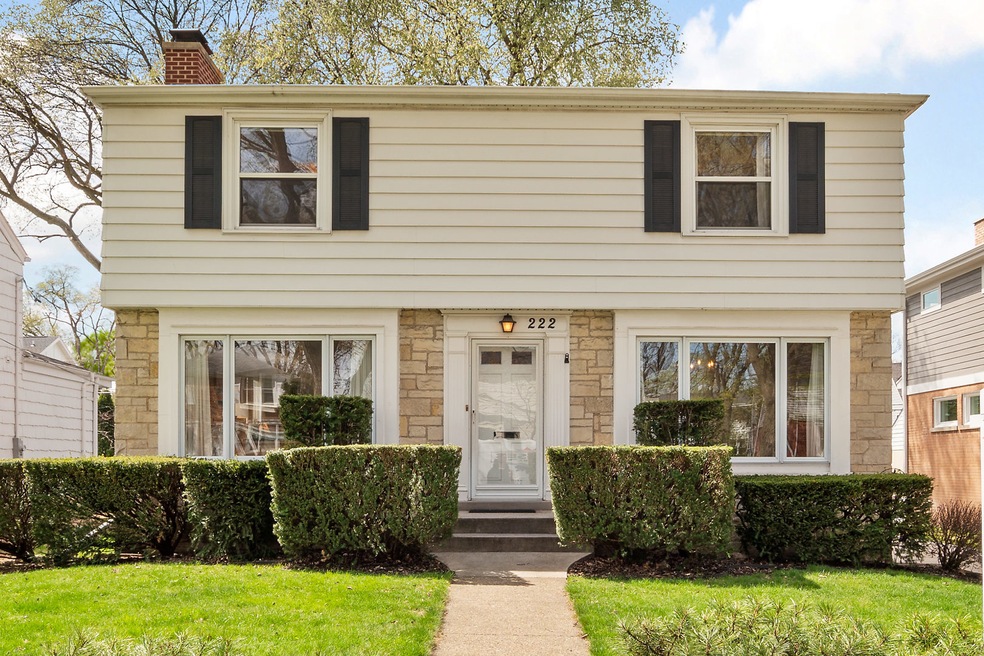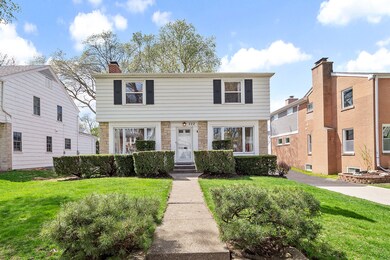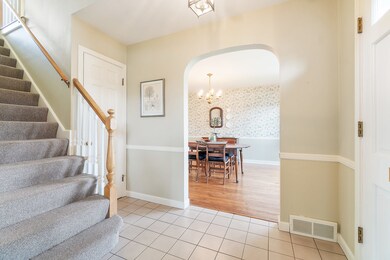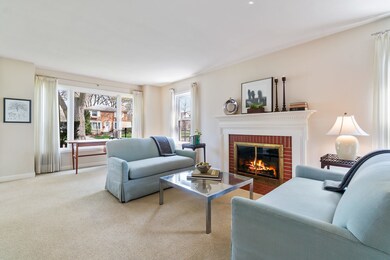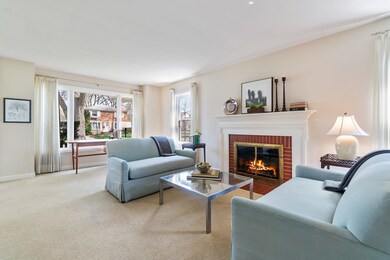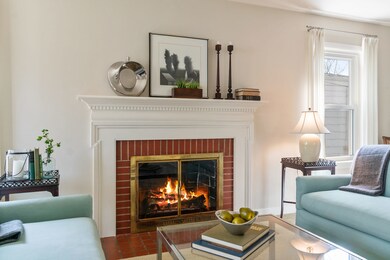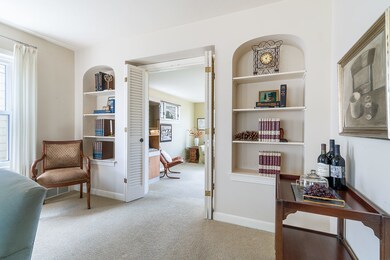
222 S Fairfield Ave Elmhurst, IL 60126
Estimated Value: $657,258 - $728,000
Highlights
- Landscaped Professionally
- Georgian Architecture
- Great Room
- Hawthorne Elementary School Rated A
- Wood Flooring
- Game Room
About This Home
As of June 2019Classic Brick College View Georgian. Hardwood throughout most (under carpet).White trim. Impeccably maintained w/newer Marvin windows, 4" gutters, soffit/fascia, R30 insulation, french drain, concrete drive, 30 yr arch shingles and much more. Welcoming center stair Foyer. Formal sun drenched Living Room with large picture window, a handsome fireplace with gas logs, built in book cases. The LR opens to a great Family Room with 3 sides of windows. The formal Dining Room has great mill work and a boxed picture window. The updated well planned Kitchen has multiple pantries, a coffee bar, eating area and planning area. Most appliances are newer. There is an updated 1/2 Bath on the first floor. The Bedrooms are good size with nice closets. The hall Bath is larger. The Basement is the perfect Rec and Play room area. It also has storage, Laundry w/newer W/D, and Exterior covered access. Huge patio. Walk to York, Elmhurst College, Town, French Market, Library. Easy 290 and 294 Access.
Home Details
Home Type
- Single Family
Est. Annual Taxes
- $11,436
Year Built
- 1951
Lot Details
- 6,534
Parking
- Detached Garage
- Garage Transmitter
- Garage Door Opener
- Driveway
- Parking Included in Price
- Garage Is Owned
Home Design
- Georgian Architecture
- Brick Exterior Construction
- Slab Foundation
- Asphalt Shingled Roof
- Aluminum Siding
- Stone Siding
Interior Spaces
- Built-In Features
- Wood Burning Fireplace
- Gas Log Fireplace
- Great Room
- Game Room
- Wood Flooring
- Partially Finished Basement
- Basement Fills Entire Space Under The House
Kitchen
- Breakfast Bar
- Walk-In Pantry
- Oven or Range
- Microwave
- Dishwasher
- Disposal
Laundry
- Dryer
- Washer
Utilities
- Forced Air Heating and Cooling System
- Heating System Uses Gas
- Lake Michigan Water
Additional Features
- Patio
- Landscaped Professionally
Listing and Financial Details
- Senior Tax Exemptions
- Homeowner Tax Exemptions
Ownership History
Purchase Details
Home Financials for this Owner
Home Financials are based on the most recent Mortgage that was taken out on this home.Purchase Details
Purchase Details
Similar Homes in the area
Home Values in the Area
Average Home Value in this Area
Purchase History
| Date | Buyer | Sale Price | Title Company |
|---|---|---|---|
| Lewis Margaret A | $460,000 | Midwest Ttl & Appraisal Svcs | |
| Bassindale Jean C | -- | None Available | |
| Bassindale Robert I | -- | -- | |
| Bassindale Robert I | -- | -- |
Mortgage History
| Date | Status | Borrower | Loan Amount |
|---|---|---|---|
| Open | Lewis Margaret A | $274,500 | |
| Closed | Lewis Margaret A | $367,920 |
Property History
| Date | Event | Price | Change | Sq Ft Price |
|---|---|---|---|---|
| 06/06/2019 06/06/19 | Sold | $459,000 | -0.2% | $276 / Sq Ft |
| 04/28/2019 04/28/19 | Pending | -- | -- | -- |
| 04/26/2019 04/26/19 | For Sale | $459,900 | -- | $276 / Sq Ft |
Tax History Compared to Growth
Tax History
| Year | Tax Paid | Tax Assessment Tax Assessment Total Assessment is a certain percentage of the fair market value that is determined by local assessors to be the total taxable value of land and additions on the property. | Land | Improvement |
|---|---|---|---|---|
| 2023 | $11,436 | $196,380 | $76,820 | $119,560 |
| 2022 | $9,383 | $160,740 | $73,860 | $86,880 |
| 2021 | $9,150 | $156,740 | $72,020 | $84,720 |
| 2020 | $8,795 | $153,300 | $70,440 | $82,860 |
| 2019 | $9,036 | $157,690 | $66,970 | $90,720 |
| 2018 | $7,642 | $134,350 | $63,380 | $70,970 |
| 2017 | $7,457 | $128,030 | $60,400 | $67,630 |
| 2016 | $7,276 | $120,610 | $56,900 | $63,710 |
| 2015 | $7,174 | $112,360 | $53,010 | $59,350 |
| 2014 | $8,018 | $115,040 | $42,080 | $72,960 |
| 2013 | $7,937 | $116,660 | $42,670 | $73,990 |
Agents Affiliated with this Home
-
Mary Bremer

Seller's Agent in 2019
Mary Bremer
RE/MAX Suburban
(630) 913-4181
1 in this area
126 Total Sales
-
Tom Makinney

Buyer's Agent in 2019
Tom Makinney
Compass
(331) 642-8389
124 in this area
233 Total Sales
Map
Source: Midwest Real Estate Data (MRED)
MLS Number: MRD10357710
APN: 06-02-313-019
- 212 S Hawthorne Ave
- 206 S Hawthorne Ave
- 198 S Hawthorne Ave
- 452 W Alma St
- 508 W Alma St
- 375 S Berkley Ave
- 505 W Alexander Blvd
- 104 Evergreen Ave
- 386 S Sunnyside Ave
- 410 W 2nd St
- 131 W Adelaide St Unit 308
- 262 W Eggleston Ave Unit C
- 269 S York St
- 220 N Myrtle Ave
- 135 S York St Unit 524
- 193 N Elm Ave
- 487 S Rex Blvd
- 254 N Oak St
- 266 S Monterey Ave
- 285 N Ridgeland Ave
- 222 S Fairfield Ave
- 218 S Fairfield Ave
- 228 S Fairfield Ave
- 214 S Fairfield Ave
- 232 S Fairfield Ave
- 215 S Hawthorne Ave
- 219 S Hawthorne Ave
- 210 S Fairfield Ave
- 225 S Hawthorne Ave
- 369 W Elm Park Ave
- 211 S Hawthorne Ave
- 229 S Hawthorne Ave
- 229 S Fairfield Ave
- 219 S Fairfield Ave
- 207 S Hawthorne Ave
- 385 W Elm Park Ave
- 233 S Fairfield Ave
- 206 S Fairfield Ave
- 209 S Fairfield Ave
- 205 S Hawthorne Ave
