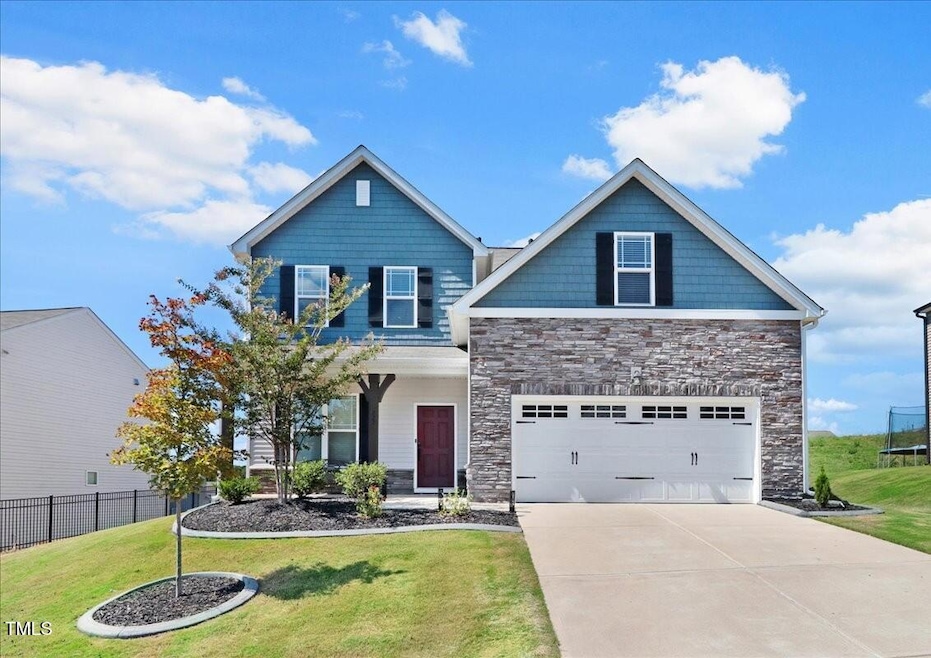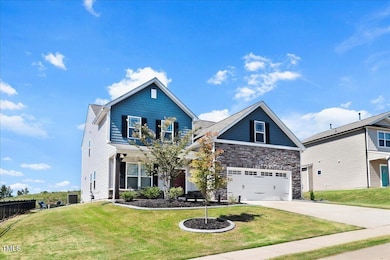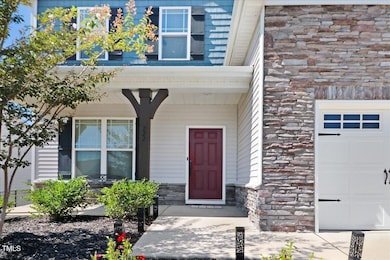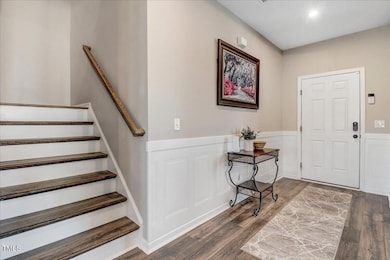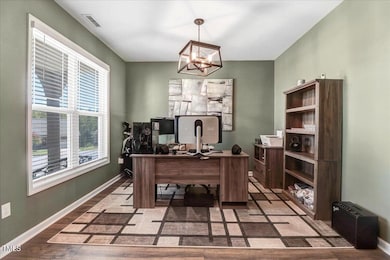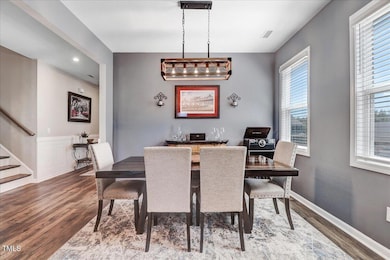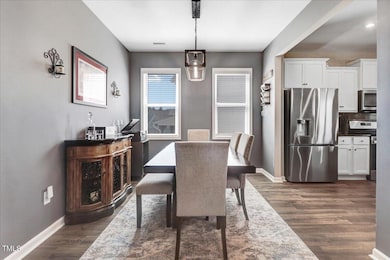222 S Stonehaven Way Clayton, NC 27527
Estimated payment $2,675/month
Highlights
- Open Floorplan
- Craftsman Architecture
- Granite Countertops
- Riverwood Middle School Rated A-
- Clubhouse
- Community Pool
About This Home
Meticulously maintained 5-bedroom home located in the desirable Tuscany Subdivision - just minutes from the Flowers Plantation Waterfront District! The spacious main level features a guest bedroom with full bath and walk-in shower, a dedicated office, and a formal dining room. The beautiful modern kitchen includes white cabinetry, granite countertops, gas stove, a deep porcelain sink, and island - Perfect for enteraining! Upstairs, offers four generously sized bedrooms and a convenient laundry room. The owner's suite truly stands out with a MASSIVE walk-in closet featuring custom built-ins!! Enjoy outdoor living on the covered patio or around the fire pit - privately situated on a cul-de-sac lot. This home truly checks all the boxes! FURNITURE IS NEGOTIABLE! Schedule a showing...This is a must see!
Home Details
Home Type
- Single Family
Est. Annual Taxes
- $2,883
Year Built
- Built in 2020
Lot Details
- 8,276 Sq Ft Lot
- Property fronts a state road
- Cul-De-Sac
- Landscaped
HOA Fees
- $60 Monthly HOA Fees
Parking
- 2 Car Attached Garage
- Front Facing Garage
- Garage Door Opener
- Private Driveway
- 2 Open Parking Spaces
Home Design
- Craftsman Architecture
- Traditional Architecture
- Brick or Stone Mason
- Slab Foundation
- Shingle Roof
- Shake Siding
- Vinyl Siding
- Stone
Interior Spaces
- 2,853 Sq Ft Home
- 2-Story Property
- Open Floorplan
- Built-In Features
- Smooth Ceilings
- Ceiling Fan
- Recessed Lighting
- Shutters
- Blinds
- Window Screens
- Entrance Foyer
Kitchen
- Gas Oven
- Gas Range
- Microwave
- Dishwasher
- Stainless Steel Appliances
- Kitchen Island
- Granite Countertops
- Disposal
Flooring
- Carpet
- Luxury Vinyl Tile
- Vinyl
Bedrooms and Bathrooms
- 5 Bedrooms
- Primary bedroom located on second floor
- Walk-In Closet
- 3 Full Bathrooms
- Double Vanity
- Private Water Closet
- Bathtub with Shower
- Walk-in Shower
Laundry
- Laundry Room
- Laundry on upper level
- Dryer
- Washer
Attic
- Pull Down Stairs to Attic
- Unfinished Attic
Home Security
- Smart Locks
- Fire and Smoke Detector
Outdoor Features
- Covered Patio or Porch
- Fire Pit
- Rain Gutters
Schools
- Thanksgiving Elementary School
- Riverwood Middle School
- Clayton High School
Utilities
- Cooling Available
- Heating System Uses Natural Gas
- Natural Gas Connected
- Gas Water Heater
- High Speed Internet
- Phone Available
- Cable TV Available
Listing and Financial Details
- Assessor Parcel Number 16J05046E
Community Details
Overview
- Omega Assocation Management Association, Phone Number (919) 461-0102
- Tuscany Subdivision
- Maintained Community
Amenities
- Clubhouse
Recreation
- Community Playground
- Community Pool
Map
Home Values in the Area
Average Home Value in this Area
Tax History
| Year | Tax Paid | Tax Assessment Tax Assessment Total Assessment is a certain percentage of the fair market value that is determined by local assessors to be the total taxable value of land and additions on the property. | Land | Improvement |
|---|---|---|---|---|
| 2025 | $2,883 | $454,070 | $65,000 | $389,070 |
| 2024 | $2,405 | $296,970 | $48,000 | $248,970 |
| 2023 | $2,405 | $296,970 | $48,000 | $248,970 |
| 2022 | $2,435 | $296,970 | $48,000 | $248,970 |
| 2021 | $2,435 | $296,970 | $48,000 | $248,970 |
Property History
| Date | Event | Price | List to Sale | Price per Sq Ft |
|---|---|---|---|---|
| 11/07/2025 11/07/25 | Price Changed | $449,900 | -2.2% | $158 / Sq Ft |
| 10/08/2025 10/08/25 | Price Changed | $459,999 | -1.1% | $161 / Sq Ft |
| 09/04/2025 09/04/25 | For Sale | $465,000 | -- | $163 / Sq Ft |
Purchase History
| Date | Type | Sale Price | Title Company |
|---|---|---|---|
| Special Warranty Deed | $297,500 | None Available |
Mortgage History
| Date | Status | Loan Amount | Loan Type |
|---|---|---|---|
| Open | $241,777 | FHA |
Source: Doorify MLS
MLS Number: 10119817
APN: 16J05046E
- 49 Cecina Ct
- 103 S Stonehaven Way
- 69 S Stonehaven Way
- 31 W Copenhaver Dr
- 49 W Copenhaver Dr
- 210 Sicily Dr
- 90 Isabella Ct
- 154 Sicily Dr
- 78 Florence Dr
- 57 Florence Dr
- 69 Florence Dr
- 112 Castello Way
- 217 N Skymont Dr
- 78 N Porcenna Ln
- 128 Paraggi Ct
- 102 N Porcenna Ln
- 137 Siena Way
- 152 Antler Steel Dr
- 47 Whitley Ridge Dr
- 140 E Ravano Dr
- 273 Florence Dr
- 29 Verona Dr
- 41 Brookhaven Dr
- 71 Brookhaven Dr
- 205 Brookhaven Dr
- 21 Valleyfield Dr
- 232 Sweetbriar Ct
- 189 Windsor Green Dr
- 14 Greenbrier Ct
- 88 Meadow Loop Dr
- 380 Topwater Dr
- 258 Chatsworth Ln
- 901 Birkdale Dr
- 192 Meadow Loop Dr
- 166 Sequoia Dr
- 175 River Hills Dr
- 84 Hastings Dr
- 17 Edinburgh Place
- 312 Sequoia Dr
- 185 National Dr
