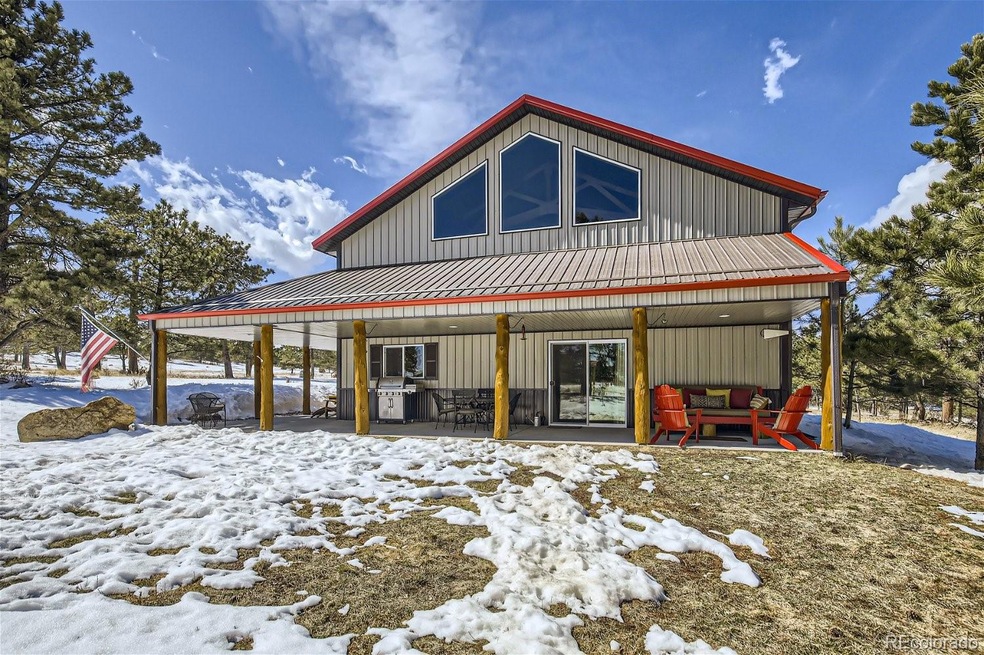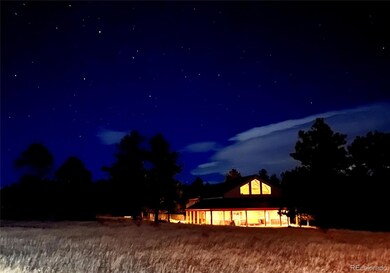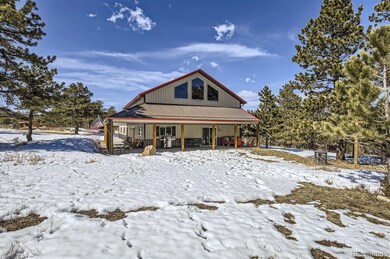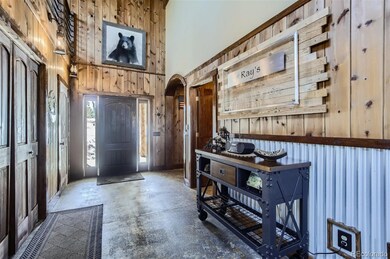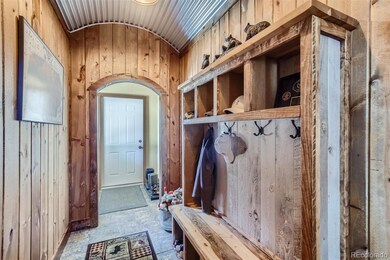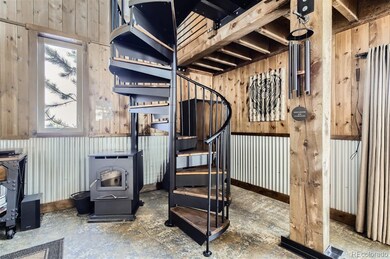
222 Saint Elias Dr Livermore, CO 80536
Highlights
- RV Garage
- Mountain View
- Vaulted Ceiling
- Open Floorplan
- Meadow
- Radiant Floor
About This Home
As of June 2024Ready for cozy living at its best with one of the most unique homes on the mountain? This post beam construction home (aka barn-dominium) is located in the Glacier View Meadows neighborhood and is nestled back on 2.89 acres with a stunning wraparound porch. It is perfect for year round living or an amazing second home. The oversized attached garage allows you to keep your RV and vehicles indoors and out of the elements. The 1700 sq ft garage is equipped with an upstairs 300 sq ft storage space for you as well as 3 sections of tall steel racking on the main floor. The beautifully designed prairie kitchen is a dream featuring log furniture, hammered copper farmhouse sink, stone wall accents and gas range.
Livermore is located 40 minutes northwest of Fort Collins.
Red Feather Lakes Village, recreation, lakes and golf are only 25 minutes west.
Enjoy private lakes for fishing, many hiking trails, an assortment of wildlife and
AMAZING views.
Last Agent to Sell the Property
Resident Realty North Metro LLC Brokerage Phone: 303-912-7029 License #100088772

Home Details
Home Type
- Single Family
Est. Annual Taxes
- $2,676
Year Built
- Built in 2017
Lot Details
- 2.89 Acre Lot
- Property fronts a private road
- Corner Lot
- Lot Has A Rolling Slope
- Meadow
- Mountainous Lot
- Many Trees
- Private Yard
HOA Fees
Parking
- 2 Car Attached Garage
- Oversized Parking
- Parking Storage or Cabinetry
- Insulated Garage
- Lighted Parking
- Tandem Parking
- Exterior Access Door
- Gravel Driveway
- RV Garage
- 1 RV Parking Space
Home Design
- Mountain Contemporary Architecture
- Rustic Architecture
- Slab Foundation
- Frame Construction
- Metal Roof
- Metal Siding
- Concrete Block And Stucco Construction
- Concrete Perimeter Foundation
Interior Spaces
- 1,724 Sq Ft Home
- 2-Story Property
- Open Floorplan
- Furnished or left unfurnished upon request
- Vaulted Ceiling
- Ceiling Fan
- Double Pane Windows
- Window Treatments
- Mountain Views
- Carbon Monoxide Detectors
Kitchen
- Oven
- Cooktop with Range Hood
- Microwave
- Dishwasher
Flooring
- Radiant Floor
- Concrete
Bedrooms and Bathrooms
- Walk-In Closet
- 2 Full Bathrooms
Laundry
- Dryer
- Washer
Outdoor Features
- Wrap Around Porch
- Patio
- Exterior Lighting
- Rain Gutters
- Fire Mitigation
Schools
- Livermore Elementary School
- Cache La Poudre Middle School
- Poudre High School
Utilities
- No Cooling
- Pellet Stove burns compressed wood to generate heat
- 220 Volts
- 110 Volts
- Shared Well
- Tankless Water Heater
- Septic Tank
- Phone Available
- Cable TV Available
Additional Features
- Garage doors are at least 85 inches wide
- Smoke Free Home
Community Details
- Glacier View Meadows Road And Recreation And Trash Association, Phone Number (970) 493-6812
- Glacier View Meadows Water And Sewer Association, Phone Number (970) 493-6812
- Glacier View Meadows Subdivision
Listing and Financial Details
- Exclusions: Sellers personal property
- Assessor Parcel Number R0756431
Ownership History
Purchase Details
Home Financials for this Owner
Home Financials are based on the most recent Mortgage that was taken out on this home.Purchase Details
Home Financials for this Owner
Home Financials are based on the most recent Mortgage that was taken out on this home.Purchase Details
Purchase Details
Map
Similar Homes in Livermore, CO
Home Values in the Area
Average Home Value in this Area
Purchase History
| Date | Type | Sale Price | Title Company |
|---|---|---|---|
| Warranty Deed | $608,500 | Homestead Title | |
| Warranty Deed | $41,500 | Heritage Title | |
| Warranty Deed | -- | -- | |
| Quit Claim Deed | -- | -- |
Mortgage History
| Date | Status | Loan Amount | Loan Type |
|---|---|---|---|
| Open | $381,800 | VA | |
| Previous Owner | $156,000 | New Conventional | |
| Previous Owner | $30,000 | Credit Line Revolving | |
| Previous Owner | $180,000 | New Conventional | |
| Previous Owner | $20,000 | Future Advance Clause Open End Mortgage | |
| Previous Owner | $147,600 | Construction | |
| Previous Owner | $2,500 | Purchase Money Mortgage |
Property History
| Date | Event | Price | Change | Sq Ft Price |
|---|---|---|---|---|
| 06/13/2024 06/13/24 | Sold | $608,500 | -4.2% | $353 / Sq Ft |
| 05/17/2024 05/17/24 | Price Changed | $635,000 | -1.6% | $368 / Sq Ft |
| 03/24/2024 03/24/24 | For Sale | $645,000 | -- | $374 / Sq Ft |
Tax History
| Year | Tax Paid | Tax Assessment Tax Assessment Total Assessment is a certain percentage of the fair market value that is determined by local assessors to be the total taxable value of land and additions on the property. | Land | Improvement |
|---|---|---|---|---|
| 2025 | $3,650 | $40,776 | $5,695 | $35,081 |
| 2024 | $3,477 | $40,776 | $5,695 | $35,081 |
| 2022 | $2,676 | $27,627 | $3,656 | $23,971 |
| 2021 | $2,706 | $28,421 | $3,761 | $24,660 |
| 2020 | $2,197 | $22,880 | $2,717 | $20,163 |
| 2019 | $2,206 | $22,880 | $2,717 | $20,163 |
| 2018 | $2,477 | $27,648 | $2,736 | $24,912 |
| 2017 | $631 | $7,070 | $2,736 | $4,334 |
| 2016 | $1,145 | $12,760 | $12,760 | $0 |
| 2015 | $1,137 | $12,760 | $12,760 | $0 |
| 2014 | $1,144 | $12,760 | $12,760 | $0 |
Source: REcolorado®
MLS Number: 4560157
APN: 29252-05-111
- 565 Le Conte Dr
- 1097 Montcalm Dr
- 120 Montcalm Dr
- 89 Arikaree Peak Dr
- 62 White Slide Mountain Ct
- 1737 Eiger Rd
- 1756 Eiger Rd
- 615 Guardian Peak Dr
- 1191 Eiger Rd
- 117 Mount Sherman Ct
- 609 Eiger Rd
- 679 Mount Massive Dr
- 181 Meadow Mountain Dr
- 9 Mummy View Ct
- 59 Bobcat Mountain Ct
- 634 Meadow Mountain Dr
- 443 Meadow Mountain Dr
- 104 Sheep Mountain Ct
- 331 Laplata Dr
- 1360 Meadow Mountain Dr
