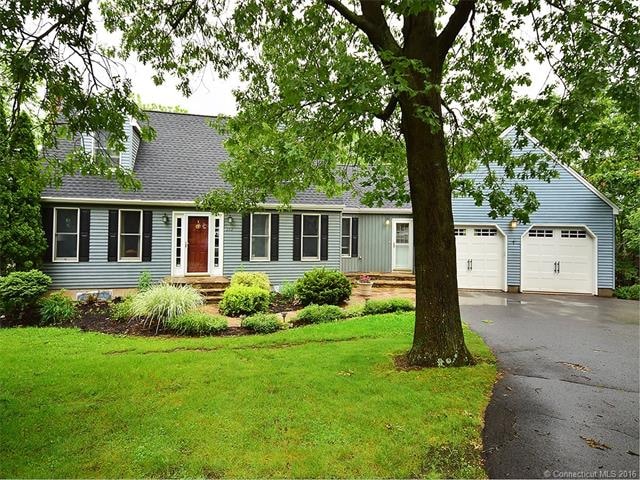
222 Savage Hill Rd Berlin, CT 06037
Estimated Value: $463,546 - $577,000
Highlights
- 1.17 Acre Lot
- Open Floorplan
- Fruit Trees
- Richard D. Hubbard School Rated A-
- Cape Cod Architecture
- Deck
About This Home
As of October 2015Enjoy sunset views from this remodeled Cont. Cape w/open floor plan that's situated on a private & park-like 1.17 acres. This home has been completely remodeled with top quality materials. The kitchen features semi-custom, solid cherry cabinets, granite countertops, tile floor, beveled subway tile backsplash & LED under cabinet lighting. Both baths feature patterned granite countertops & custom tile tub/shower surrounds. Fantastic family rm features breathtaking western views and high cathedral ceilings. Rich Brazilian cherry hardwood floors in liv rm, din rm & mstr bdrm. Light & airy walk-out partly fin bsmnt. New in 2012: gas furnace, gas H20 heater & energy efficient C/A. Architectual roof in 2010! All you have to do is move in!
Last Agent to Sell the Property
ERA Hart Sargis-Breen License #RES.0643669 Listed on: 05/20/2015
Last Buyer's Agent
Lisa Ditullio
RE/MAX Right Choice License #RES.0777175

Home Details
Home Type
- Single Family
Est. Annual Taxes
- $5,845
Year Built
- Built in 1991
Lot Details
- 1.17 Acre Lot
- Secluded Lot
- Fruit Trees
- Partially Wooded Lot
Home Design
- Cape Cod Architecture
- Vinyl Siding
Interior Spaces
- 2,106 Sq Ft Home
- Open Floorplan
- 1 Fireplace
- Thermal Windows
- Partially Finished Basement
- Walk-Out Basement
Kitchen
- Oven or Range
- Microwave
- Dishwasher
- Disposal
Bedrooms and Bathrooms
- 3 Bedrooms
- 2 Full Bathrooms
Parking
- 2 Car Attached Garage
- Parking Deck
- Automatic Garage Door Opener
- Driveway
Outdoor Features
- Balcony
- Deck
- Shed
Schools
- Richard D. Hubbard Elementary School
- Catherine M. Mcgee Middle School
- Berlin High School
Utilities
- Central Air
- Heating System Uses Natural Gas
Community Details
- No Home Owners Association
Ownership History
Purchase Details
Home Financials for this Owner
Home Financials are based on the most recent Mortgage that was taken out on this home.Purchase Details
Home Financials for this Owner
Home Financials are based on the most recent Mortgage that was taken out on this home.Purchase Details
Similar Homes in the area
Home Values in the Area
Average Home Value in this Area
Purchase History
| Date | Buyer | Sale Price | Title Company |
|---|---|---|---|
| Polumbo Jacqueline | $288,000 | -- | |
| Polumbo Jacqueline | $288,000 | -- | |
| Frank Nancye W | -- | -- | |
| Frank Nancye W | -- | -- | |
| Frank Donald | $170,000 | -- | |
| Frank Donald | $170,000 | -- |
Mortgage History
| Date | Status | Borrower | Loan Amount |
|---|---|---|---|
| Open | Polumbo Jacqueline | $276,480 | |
| Closed | Polumbo Jacqueline | $276,480 | |
| Previous Owner | Frank Donald | $225,000 |
Property History
| Date | Event | Price | Change | Sq Ft Price |
|---|---|---|---|---|
| 10/15/2015 10/15/15 | Sold | $285,000 | -18.5% | $135 / Sq Ft |
| 08/31/2015 08/31/15 | Pending | -- | -- | -- |
| 05/20/2015 05/20/15 | For Sale | $349,900 | -- | $166 / Sq Ft |
Tax History Compared to Growth
Tax History
| Year | Tax Paid | Tax Assessment Tax Assessment Total Assessment is a certain percentage of the fair market value that is determined by local assessors to be the total taxable value of land and additions on the property. | Land | Improvement |
|---|---|---|---|---|
| 2024 | $7,791 | $257,900 | $85,300 | $172,600 |
| 2023 | $7,624 | $257,900 | $85,300 | $172,600 |
| 2022 | $7,318 | $213,300 | $74,900 | $138,400 |
| 2021 | $7,237 | $213,300 | $74,900 | $138,400 |
| 2020 | $7,237 | $213,300 | $74,900 | $138,400 |
| 2019 | $7,237 | $213,300 | $74,900 | $138,400 |
| 2018 | $6,932 | $213,300 | $74,900 | $138,400 |
| 2017 | $6,075 | $192,200 | $74,300 | $117,900 |
| 2016 | $5,934 | $192,600 | $74,700 | $117,900 |
| 2015 | $5,845 | $192,600 | $74,700 | $117,900 |
| 2014 | $5,570 | $192,600 | $74,700 | $117,900 |
Agents Affiliated with this Home
-
Chris Rose

Seller's Agent in 2015
Chris Rose
ERA Hart Sargis-Breen
(860) 690-8869
11 in this area
105 Total Sales
-

Buyer's Agent in 2015
Lisa Ditullio
RE/MAX
(860) 919-2898
Map
Source: SmartMLS
MLS Number: G10046549
APN: BERL-000173-000142-000026A-000001
- 5 Hawks Landing
- 28 Redwood Ln
- 1162 Berlin Turnpike
- 1188 Worthington Ridge
- 244 Spruce Brook Rd
- 826 Worthington Ridge
- 37 Sage Dr
- 52 Pasco Hill Rd
- 35 Pasco Hill Rd
- 73 Quincy Trail
- 1455 Farmington Ave
- 46 Fawn Dr
- 66 Fawn Dr
- 197 Hummingbird Dr
- 85 Wethersfield Rd
- 69 Eastbrook Terrace
- 138 Rising Trail Dr
- 51 Rising Trail Dr Unit 51
- 192 Rising Trail Dr
- 52 Rising Trail Dr
- 222 Savage Hill Rd
- 218 Savage Hill Rd
- 159 Circlewood Dr
- 123 Circlewood Dr
- 149 Circlewood Dr
- 242 Savage Hill Rd
- 202 Savage Hill Rd
- 111 Circlewood Dr
- 169 Circlewood Dr
- 225 Savage Hill Rd
- 215 Savage Hill Rd
- 190 Savage Hill Rd
- 235 Savage Hill Rd
- 0 Circlewood Dr
- 203 Savage Hill Rd
- 0 Savage Hill Rd
- 120 Circlewood Dr
- 266 Savage Hill Rd
- 266 Savage Hill Rd Unit 2
