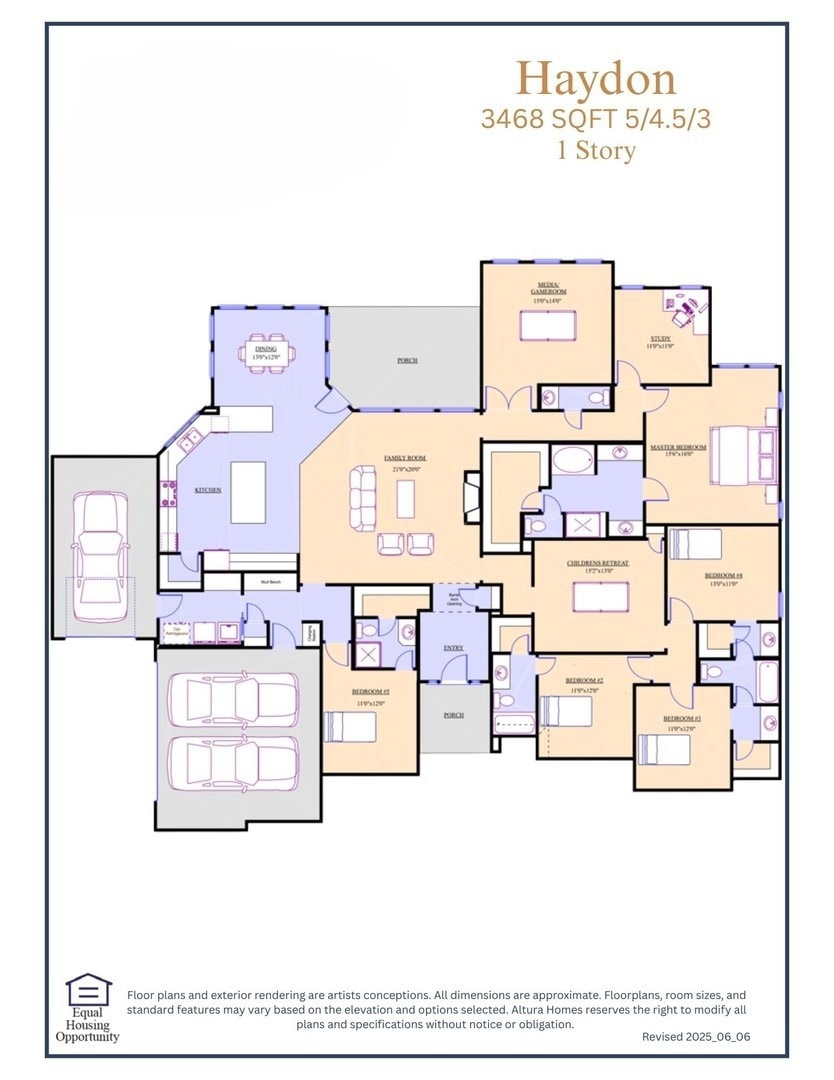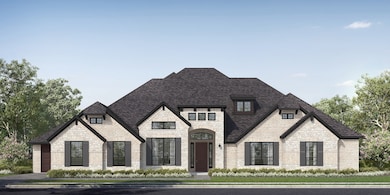222 Settlement Ln Rockwall, TX 75032
Estimated payment $4,984/month
Highlights
- New Construction
- 1 Acre Lot
- Traditional Architecture
- Dorothy Smith Pullen Elementary School Rated A
- Open Floorplan
- Granite Countertops
About This Home
MLS# 21109810 - Built by Altura Homes - Dec 2025 completion! ~ Introducing the Haydon Plan – an expansive 3,468 sq. ft. single-story home on a 1-acre lot in the highly desirable Heritage community of McClendon Chisholm. This stunning home offers 5 bedrooms, 3.5 baths, a private study, game room, retreat, mud room, and a 3-car garage. Designed for both comfort and functionality, the open-concept floor plan features spacious living areas, modern finishes, and plenty of natural light throughout. Enjoy the perfect balance of luxury and everyday convenience in a peaceful country setting, with easy access to shopping, dining, and top-rated schools. Don’t miss this opportunity to make the Haydon Plan your dream home!
Home Details
Home Type
- Single Family
Year Built
- Built in 2025 | New Construction
Lot Details
- 1 Acre Lot
- Private Yard
HOA Fees
- $58 Monthly HOA Fees
Parking
- 3 Car Attached Garage
- Garage Door Opener
Home Design
- Traditional Architecture
- Brick Exterior Construction
- Slab Foundation
- Composition Roof
- Wood Siding
- Concrete Siding
Interior Spaces
- 3,468 Sq Ft Home
- 1-Story Property
- Open Floorplan
- Wired For Sound
- Wired For Data
- Ceiling Fan
- Decorative Lighting
- Gas Log Fireplace
- ENERGY STAR Qualified Windows
- Mud Room
- Family Room with Fireplace
Kitchen
- Eat-In Kitchen
- Electric Oven
- Gas Cooktop
- Microwave
- Dishwasher
- Kitchen Island
- Granite Countertops
- Disposal
Flooring
- Carpet
- Ceramic Tile
- Luxury Vinyl Plank Tile
Bedrooms and Bathrooms
- 5 Bedrooms
- Double Vanity
- Low Flow Plumbing Fixtures
Laundry
- Laundry in Utility Room
- Washer and Electric Dryer Hookup
Home Security
- Carbon Monoxide Detectors
- Fire and Smoke Detector
Eco-Friendly Details
- Energy-Efficient HVAC
- Energy-Efficient Lighting
- Energy-Efficient Insulation
- Rain or Freeze Sensor
- Energy-Efficient Thermostat
- Air Purifier
- Drip Irrigation
Outdoor Features
- Covered Patio or Porch
- Exterior Lighting
- Rain Gutters
Schools
- Amy Parks-Heath Elementary School
- Rockwall-Heath High School
Utilities
- Air Filtration System
- Humidity Control
- Zoned Heating and Cooling
- Heating System Uses Natural Gas
- Vented Exhaust Fan
- Underground Utilities
- Tankless Water Heater
- Aerobic Septic System
- High Speed Internet
- Cable TV Available
Listing and Financial Details
- Assessor Parcel Number 337332
Community Details
Overview
- Association fees include maintenance structure
- Gulf Professionals Association
- Heritage Subdivision
Amenities
- Community Mailbox
Map
Home Values in the Area
Average Home Value in this Area
Tax History
| Year | Tax Paid | Tax Assessment Tax Assessment Total Assessment is a certain percentage of the fair market value that is determined by local assessors to be the total taxable value of land and additions on the property. | Land | Improvement |
|---|---|---|---|---|
| 2025 | -- | $70,000 | $70,000 | -- |
Property History
| Date | Event | Price | List to Sale | Price per Sq Ft |
|---|---|---|---|---|
| 11/11/2025 11/11/25 | For Sale | $784,301 | -- | $226 / Sq Ft |
Purchase History
| Date | Type | Sale Price | Title Company |
|---|---|---|---|
| Warranty Deed | -- | None Listed On Document | |
| Warranty Deed | -- | None Listed On Document |
Mortgage History
| Date | Status | Loan Amount | Loan Type |
|---|---|---|---|
| Open | $542,400 | Construction |
Source: North Texas Real Estate Information Systems (NTREIS)
MLS Number: 21109810
APN: 337332
- 218 Settlement Ln
- 210 Settlement Ln
- 508 Birthright Ln
- 512 Birthright Ln
- 428 Estate Ln
- 524 Birthright Ln
- 532 Birthright Ln
- 351 Success Dr
- 339 Success Dr
- 566 Savanna Hill Ln
- Lancaster Plan at Ridge Pointe Estates
- Blackburn Plan at Ridge Pointe Estates
- Henson Plan at Ridge Pointe Estates
- South Hampton Plan at Ridge Pointe Estates
- Corsica Plan at Ridge Pointe Estates
- Hadley Plan at Ridge Pointe Estates
- Somerset Plan at Ridge Pointe Estates
- Carlow Plan at Ridge Pointe Estates
- Alnwick Plan at Ridge Pointe Estates
- Derby Plan at Ridge Pointe Estates
- 1327 Arezzo Ln
- 1425 Barrolo Dr
- 1532 Intessa Ct
- 1702 Veneto Dr
- 1514 Siena Ln
- 1714 Morrish Ln
- 1806 Dolce Ln
- 810 Laurence Dr
- 13 Center Ct
- 14 Center Ct
- 425 Chippendale Dr
- 1150 Fm 740 S
- 12551 Saddle Club Dr Unit Peaceful Getway
- 2288 Cliff Springs Dr
- 3062 Limestone Hill Ln
- 3054 Limestone Hill Ln
- 2357 Aspen Hill Dr
- 3544 Golden Bell Ct
- 2275 Cliff Springs Dr
- 2343 Aspen Hill Dr


