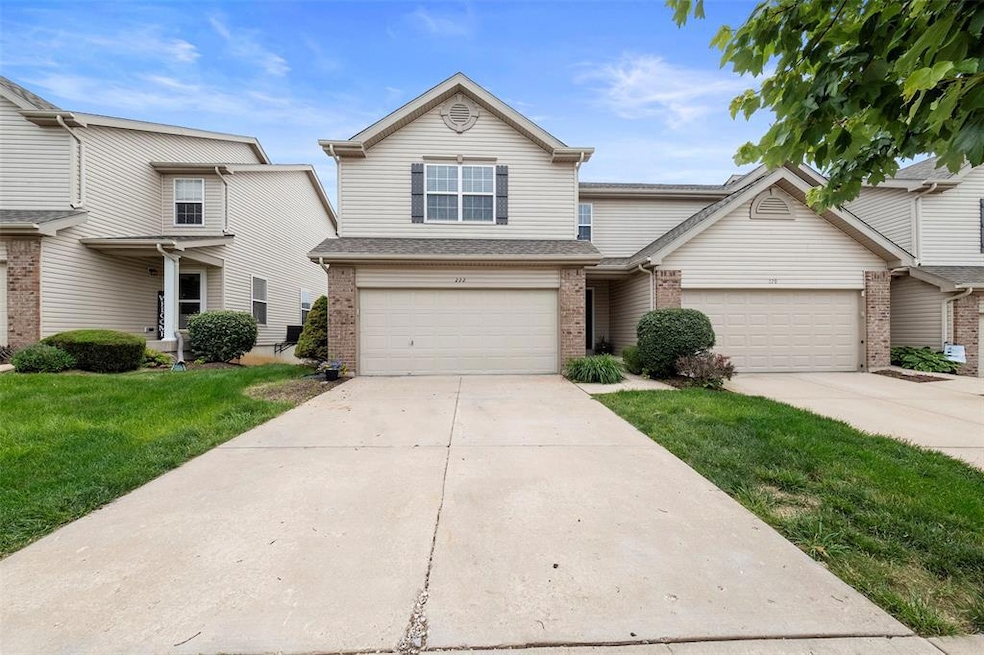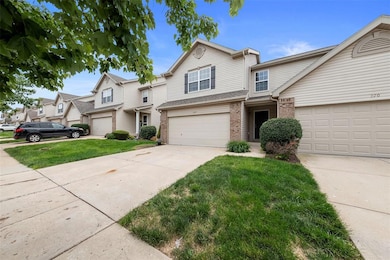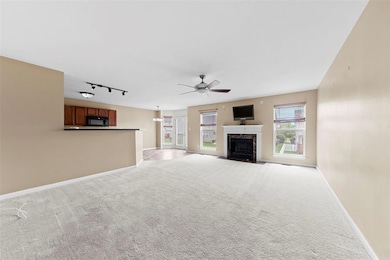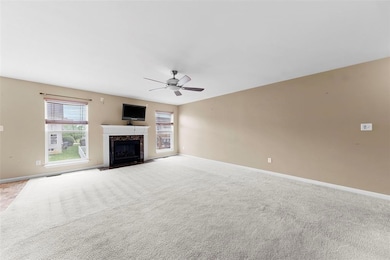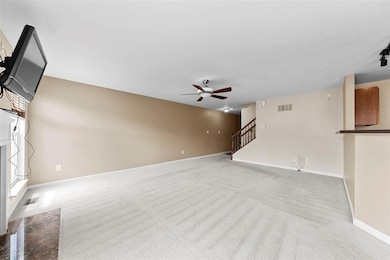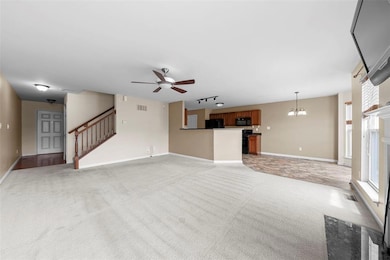
222 Shady Rock Ln O Fallon, MO 63368
Estimated payment $1,872/month
Highlights
- Very Popular Property
- Traditional Architecture
- 2 Car Attached Garage
- Frontier Middle School Rated A-
- 1 Fireplace
- Brick Veneer
About This Home
222 Shady Rock is located in the highly desirable Springhurst neighborhood in O'Fallon. Quick access to Hwy 364, Hwy 40/61, along with many restaurants and shopping. This end-unit townhouse/condo offers over 1700 sqft of living space, and a walk out basement with rough in, awaiting your touches to complete, adding more living space! Upstairs you will find three spacious bedrooms and two full bathrooms. Main level of townhouse/condo is where you will see the open and inviting floor plan of the living room and kitchen. Home has GREAT bones, just needs a little paint and flooring. At this price you're already walking into equity in the home! Don't wait to schedule your appointment!! Selling as is
Townhouse Details
Home Type
- Townhome
Est. Annual Taxes
- $3,078
Year Built
- Built in 2007
HOA Fees
- $235 Monthly HOA Fees
Parking
- 2 Car Attached Garage
Home Design
- Traditional Architecture
- Brick Veneer
- Vinyl Siding
Interior Spaces
- 1,740 Sq Ft Home
- 1 Fireplace
- Living Room
- Basement
- Basement Ceilings are 8 Feet High
Kitchen
- Electric Cooktop
- Microwave
- Dishwasher
- Disposal
Bedrooms and Bathrooms
- 3 Bedrooms
- 2 Full Bathrooms
Laundry
- Dryer
- Washer
Schools
- Prairie View Elem. Elementary School
- Frontier Middle School
- Liberty High School
Additional Features
- 3,685 Sq Ft Lot
- Central Heating
Community Details
- Association fees include clubhouse, ground maintenance, pool, snow removal
Listing and Financial Details
- Assessor Parcel Number 4-0036-A174-00-043B.0000000
Map
Home Values in the Area
Average Home Value in this Area
Tax History
| Year | Tax Paid | Tax Assessment Tax Assessment Total Assessment is a certain percentage of the fair market value that is determined by local assessors to be the total taxable value of land and additions on the property. | Land | Improvement |
|---|---|---|---|---|
| 2023 | $2,850 | $41,378 | $0 | $0 |
| 2022 | $2,468 | $33,364 | $0 | $0 |
| 2021 | $2,474 | $33,364 | $0 | $0 |
| 2020 | $2,300 | $29,853 | $0 | $0 |
| 2019 | $2,160 | $29,853 | $0 | $0 |
| 2018 | $1,985 | $26,079 | $0 | $0 |
| 2017 | $1,961 | $26,079 | $0 | $0 |
| 2016 | $1,931 | $24,635 | $0 | $0 |
| 2015 | $1,903 | $24,635 | $0 | $0 |
| 2014 | $1,687 | $23,439 | $0 | $0 |
Property History
| Date | Event | Price | Change | Sq Ft Price |
|---|---|---|---|---|
| 05/28/2025 05/28/25 | For Sale | $270,000 | -- | $155 / Sq Ft |
Purchase History
| Date | Type | Sale Price | Title Company |
|---|---|---|---|
| Interfamily Deed Transfer | -- | Integrity Land Title Co Inc | |
| Special Warranty Deed | -- | Sec |
Mortgage History
| Date | Status | Loan Amount | Loan Type |
|---|---|---|---|
| Open | $151,328 | FHA | |
| Closed | $154,163 | FHA | |
| Closed | $155,303 | Purchase Money Mortgage |
Similar Homes in the area
Source: MARIS MLS
MLS Number: MIS25035762
APN: 4-0036-A174-00-044B.0000000
- 7100 Spring Creek Ln
- 505 Springhurst Pkwy
- 40 Spring Borough Ct
- 728 English Ivy
- 554 Springhurst Pkwy
- 1 Princeton @ Creekside Sommers
- 317 Newbridge Way
- 1 Canterbury @ Creekside Sommers
- 102 Belmonte Landing Dr
- 1 Rockport @ Creekside Sommers
- 1 Barkley @ Creekside Sommers
- 1
- 1 Savannah @ Creekside Sommers
- 1
- 203 Townshead Way
- 111 Cardow Dr Unit 169-601
- 107 Cardow Dr Unit 169-603
- 103 Cardow Dr Unit 169-605
- 101 Cardow Dr Unit 169-606
- 215 Townshead Way
