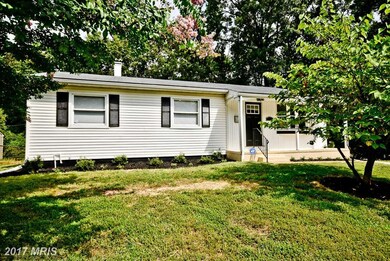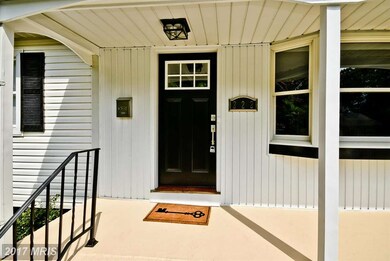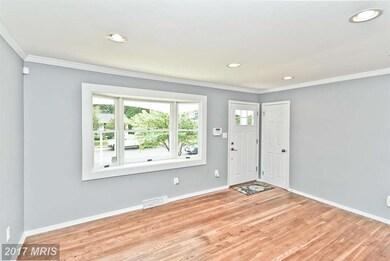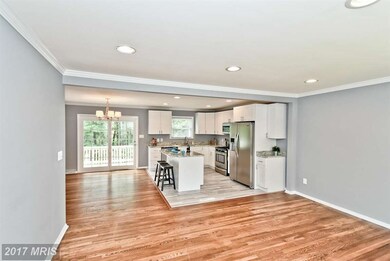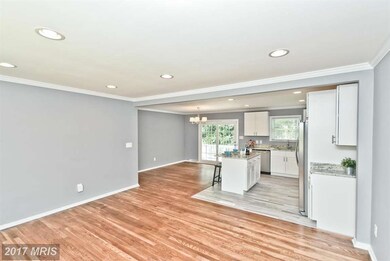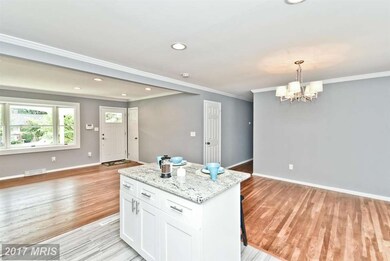
222 Shana Rd Glen Burnie, MD 21060
Estimated Value: $409,000 - $456,000
Highlights
- Rambler Architecture
- No HOA
- Crown Molding
- Wood Flooring
- Upgraded Countertops
- Shed
About This Home
As of September 2015Gorgeous 4BR 3BA fully renovated home in desirable Glenwood. Property features NEW Stainless Appliances, Granite Counters, Custom Cabinets, Recessed Lighting, Crown Moldings, HVAC, Master Suite, Tiled Baths, HW Floors, the list goes on! Finished basement with full bath and large bedroom. Large rear yard with nice deck, shed & a huge driveway. Convenient to 32/95/Baltimore. A Must See!!!
Home Details
Home Type
- Single Family
Est. Annual Taxes
- $2,334
Year Built
- Built in 1967 | Remodeled in 2015
Lot Details
- 7,800 Sq Ft Lot
- Property is zoned R5
Parking
- Off-Street Parking
Home Design
- Rambler Architecture
- Vinyl Siding
Interior Spaces
- Property has 2 Levels
- Crown Molding
- Window Treatments
- Combination Kitchen and Dining Room
- Wood Flooring
Kitchen
- Gas Oven or Range
- Microwave
- Ice Maker
- Dishwasher
- Upgraded Countertops
- Disposal
Bedrooms and Bathrooms
- 4 Bedrooms | 3 Main Level Bedrooms
- En-Suite Bathroom
- 3 Full Bathrooms
Laundry
- Dryer
- Washer
Finished Basement
- Walk-Out Basement
- Exterior Basement Entry
Outdoor Features
- Shed
Utilities
- Forced Air Heating and Cooling System
- Natural Gas Water Heater
Community Details
- No Home Owners Association
- Glenwood Subdivision
Listing and Financial Details
- Tax Lot 23
- Assessor Parcel Number 020337013181235
Ownership History
Purchase Details
Purchase Details
Similar Homes in Glen Burnie, MD
Home Values in the Area
Average Home Value in this Area
Purchase History
| Date | Buyer | Sale Price | Title Company |
|---|---|---|---|
| Branch Banking & Trust Company | $187,000 | None Available | |
| Parlaman Shelby L | $184,900 | -- |
Mortgage History
| Date | Status | Borrower | Loan Amount |
|---|---|---|---|
| Open | Parr Sean | $293,427 | |
| Previous Owner | Parlaman Shelby L | $40,000 | |
| Previous Owner | Parlaman Shelby L | $216,000 | |
| Closed | Parlaman Shelby L | -- |
Property History
| Date | Event | Price | Change | Sq Ft Price |
|---|---|---|---|---|
| 09/29/2015 09/29/15 | Sold | $285,000 | +1.8% | $130 / Sq Ft |
| 08/21/2015 08/21/15 | Pending | -- | -- | -- |
| 08/20/2015 08/20/15 | For Sale | $279,900 | +89.8% | $128 / Sq Ft |
| 07/06/2015 07/06/15 | Sold | $147,500 | +1.7% | $135 / Sq Ft |
| 04/17/2015 04/17/15 | Pending | -- | -- | -- |
| 04/06/2015 04/06/15 | Price Changed | $145,000 | -22.4% | $133 / Sq Ft |
| 03/05/2015 03/05/15 | For Sale | $186,900 | -- | $171 / Sq Ft |
Tax History Compared to Growth
Tax History
| Year | Tax Paid | Tax Assessment Tax Assessment Total Assessment is a certain percentage of the fair market value that is determined by local assessors to be the total taxable value of land and additions on the property. | Land | Improvement |
|---|---|---|---|---|
| 2024 | $4,004 | $319,800 | $0 | $0 |
| 2023 | $3,772 | $302,000 | $0 | $0 |
| 2022 | $3,400 | $284,200 | $116,600 | $167,600 |
| 2021 | $6,636 | $276,333 | $0 | $0 |
| 2020 | $3,195 | $268,467 | $0 | $0 |
| 2019 | $3,116 | $260,600 | $106,600 | $154,000 |
| 2018 | $2,414 | $238,067 | $0 | $0 |
| 2017 | $2,579 | $215,533 | $0 | $0 |
| 2016 | -- | $193,000 | $0 | $0 |
| 2015 | -- | $193,000 | $0 | $0 |
| 2014 | -- | $193,000 | $0 | $0 |
Agents Affiliated with this Home
-
Chris Underwood

Seller's Agent in 2015
Chris Underwood
Curtis Real Estate Company
(301) 821-7900
52 Total Sales
-
Steve Rogers

Seller's Agent in 2015
Steve Rogers
Hyatt & Company Real Estate, LLC
(443) 534-0244
1 in this area
30 Total Sales
-

Seller Co-Listing Agent in 2015
James Coulter
EXIT Preferred Realty, LLC
-
Christina O'Connor

Buyer's Agent in 2015
Christina O'Connor
Blackwell Real Estate, LLC
(443) 871-7294
11 in this area
31 Total Sales
-
Dave Luptak

Buyer's Agent in 2015
Dave Luptak
Long & Foster
(202) 841-9084
5 in this area
173 Total Sales
Map
Source: Bright MLS
MLS Number: 1001285499
APN: 03-370-13181235
- 7677 Mueller Dr
- 1344 Howard Rd
- 1718 Lansing Rd
- 124 Louise Terrace
- 1717 Lansing Rd
- 2 Stevens Rd
- 134 Alview Terrace
- 129 Gerard Dr
- 45 Chester Cir
- 510 Creek Crossing Ln
- 302 Phelps Ave
- 114 Gerard Dr
- 1402 Houghton Rd
- 145 Forest Rd
- 20 Saint Agnes Rd
- 19 Harvard Rd
- 149 Forest Rd
- 157 Forest Rd
- 153 Forest Rd
- 161 Forest Rd

