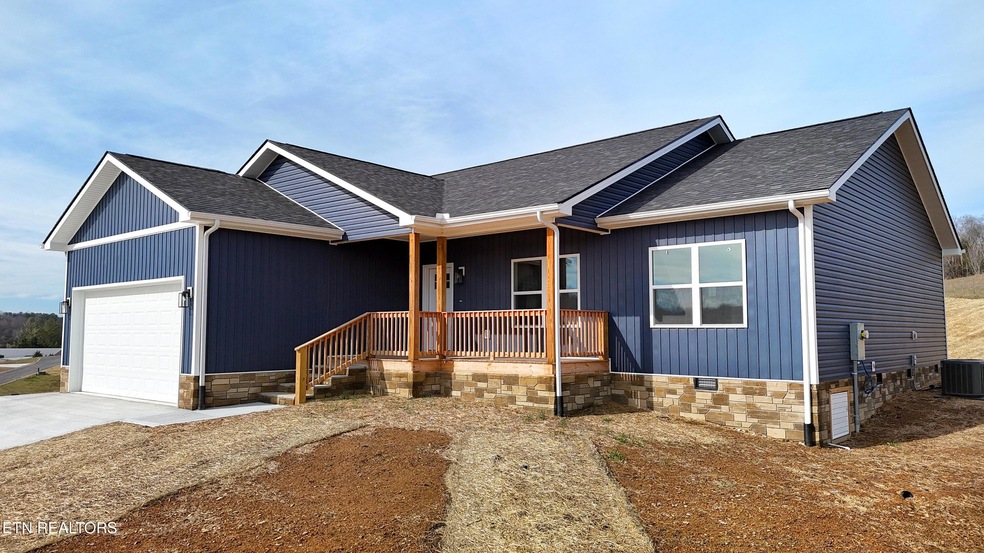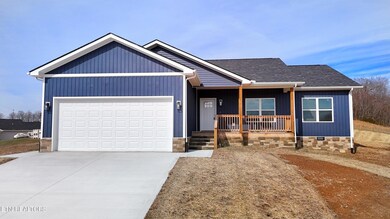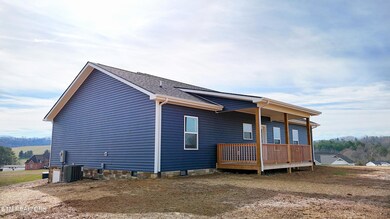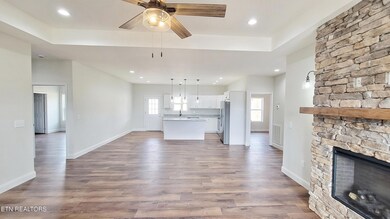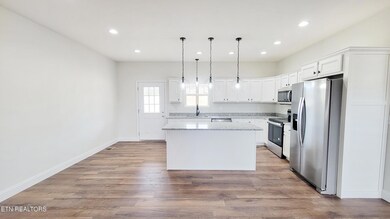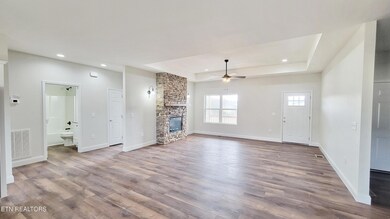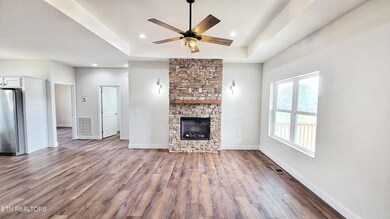
222 Splendor Way Parrottsville, TN 37843
Highlights
- Mountain View
- Contemporary Architecture
- No HOA
- Deck
- Main Floor Primary Bedroom
- Covered patio or porch
About This Home
As of April 2025Welcome to this beautifully designed 3-bedroom, 2-bathroom home, perfectly situated on a premium lot with breathtaking mountain views. Spanning 1,521 square feet, this home offers a thoughtful split floor plan, ideal for both privacy and togetherness.The new construction home is underway and will feature 9-foot ceilings, creating an open and airy feel throughout. The living room and owner's suite will have tray ceilings, adding a touch of sophistication. The open-concept living room is the perfect blend of style and function with a seamless flow between spaces with perfect sightlines to the energy efficient electric fireplace, providing both warmth and elevated aesthetic. The kitchen and bathrooms come with durable custom granite countertops, custom cabinets, stainless steel appliances and an eat-in kitchen island with dining area perfect for cooking and entertaining and NuCore LVP flooring extends throughout the home.The spacious owner's bedroom suite is a true retreat, featuring a private ensuite with modern fixtures and finishes, includes a private ensuite, custom tiled walk-in shower, walk-in closet, a tray ceiling that adds to the sense of space and luxury, and is conveniently located just off of the full laundry room.The guest bedrooms are well-proportioned and share a full bathroom and private corridor. Enjoy outdoor living with covered front and back porches, perfect for taking in year round mountain views. The property also includes a two-car garage, providing secure parking and additional storage options.This home combines modern amenities with comfortable living spaces, making it an ideal choice for those seeking both style and practicality. Centrally located and convenient to Sevierville, Morristown and Newport, just 10 minutes to I40. One year warranty from the builder on all systems and construction. Additional customization options are available.
Last Agent to Sell the Property
Realty Executives Associates License #347469 Listed on: 01/20/2025

Last Buyer's Agent
Non Member Non Member
Non-Member Office
Home Details
Home Type
- Single Family
Est. Annual Taxes
- $72
Year Built
- Built in 2024 | Under Construction
Lot Details
- 0.56 Acre Lot
- Lot Has A Rolling Slope
Parking
- 2 Car Garage
- Parking Available
- Side or Rear Entrance to Parking
- Garage Door Opener
- Off-Street Parking
Property Views
- Mountain Views
- Countryside Views
Home Design
- Contemporary Architecture
- Block Foundation
- Frame Construction
- Vinyl Siding
- Stucco Exterior
Interior Spaces
- 1,521 Sq Ft Home
- Tray Ceiling
- Ceiling Fan
- Ventless Fireplace
- Self Contained Fireplace Unit Or Insert
- Electric Fireplace
- ENERGY STAR Qualified Windows
- Vinyl Clad Windows
- Insulated Windows
- ENERGY STAR Qualified Doors
- Open Floorplan
- Storage Room
Kitchen
- Eat-In Kitchen
- Range
- Microwave
- Dishwasher
- Kitchen Island
Flooring
- Laminate
- Sustainable
- Vinyl
Bedrooms and Bathrooms
- 3 Bedrooms
- Primary Bedroom on Main
- Split Bedroom Floorplan
- Walk-In Closet
- 2 Full Bathrooms
- Walk-in Shower
Laundry
- Laundry Room
- Washer and Dryer Hookup
Basement
- Crawl Space
- Rough in Bedroom
Outdoor Features
- Deck
- Covered patio or porch
Schools
- Parrottsville Elementary School
- Parrotsville Middle School
- Cocke County High School
Utilities
- Zoned Heating and Cooling System
- Internet Available
Community Details
- No Home Owners Association
- Grandview Ridge Subdivision
Listing and Financial Details
- Assessor Parcel Number 033 045.58
Ownership History
Purchase Details
Home Financials for this Owner
Home Financials are based on the most recent Mortgage that was taken out on this home.Purchase Details
Purchase Details
Purchase Details
Similar Homes in Parrottsville, TN
Home Values in the Area
Average Home Value in this Area
Purchase History
| Date | Type | Sale Price | Title Company |
|---|---|---|---|
| Warranty Deed | -- | Foothills Title | |
| Warranty Deed | $240,000 | New Title Company Name | |
| Warranty Deed | $352,000 | New Title Company Name | |
| Warranty Deed | $65,000 | -- |
Mortgage History
| Date | Status | Loan Amount | Loan Type |
|---|---|---|---|
| Open | $60,500 | Credit Line Revolving | |
| Previous Owner | $225,500 | Construction |
Property History
| Date | Event | Price | Change | Sq Ft Price |
|---|---|---|---|---|
| 04/28/2025 04/28/25 | Sold | $370,500 | -0.5% | $244 / Sq Ft |
| 04/01/2025 04/01/25 | Pending | -- | -- | -- |
| 02/17/2025 02/17/25 | Price Changed | $372,500 | -4.0% | $245 / Sq Ft |
| 06/04/2024 06/04/24 | For Sale | $387,900 | -- | $255 / Sq Ft |
Tax History Compared to Growth
Tax History
| Year | Tax Paid | Tax Assessment Tax Assessment Total Assessment is a certain percentage of the fair market value that is determined by local assessors to be the total taxable value of land and additions on the property. | Land | Improvement |
|---|---|---|---|---|
| 2024 | $72 | $2,800 | $2,800 | $0 |
| 2023 | $72 | $2,800 | $2,800 | $0 |
| 2022 | $72 | $2,800 | $2,800 | $0 |
| 2021 | $72 | $2,800 | $2,800 | $0 |
| 2020 | $72 | $2,800 | $2,800 | $0 |
| 2019 | $79 | $2,800 | $2,800 | $0 |
| 2018 | $79 | $2,800 | $2,800 | $0 |
| 2017 | $81 | $2,800 | $2,800 | $0 |
| 2016 | $72 | $2,800 | $2,800 | $0 |
| 2015 | $79 | $2,800 | $2,800 | $0 |
| 2014 | $79 | $2,800 | $2,800 | $0 |
| 2013 | $79 | $3,275 | $3,275 | $0 |
Agents Affiliated with this Home
-
Abé Baah

Seller's Agent in 2025
Abé Baah
Realty Executives Associates
(865) 361-9190
86 Total Sales
-
N
Buyer's Agent in 2025
Non Member Non Member
Non-Member Office
Map
Source: East Tennessee REALTORS® MLS
MLS Number: 1265139
APN: 033-045.58
- 1478 Grandeur Ave
- 115 Imperial Ct
- 1488 Grandeur Ave
- 2250 Old Parrottsville Hwy
- 110 West Dr
- 120 Point Oak Dr
- 0 Wale Dr
- 144 Wale Dr
- 150 Parrotts Cir
- 2415 Old Parrottsville Hwy
- 2405 Bluejay St
- 2461 Summer Way
- 1830 Old Parrottsville Hwy
- 453 Trentham Hollow Rd
- 0 Trentham Hollow
- 952 Stokes Valley Way
- 2644 Union Hill Rd
- 792 Edenwood Way
- 1552 Old Parrottsville Hwy
- 1554 Old Parrottsville Hwy
