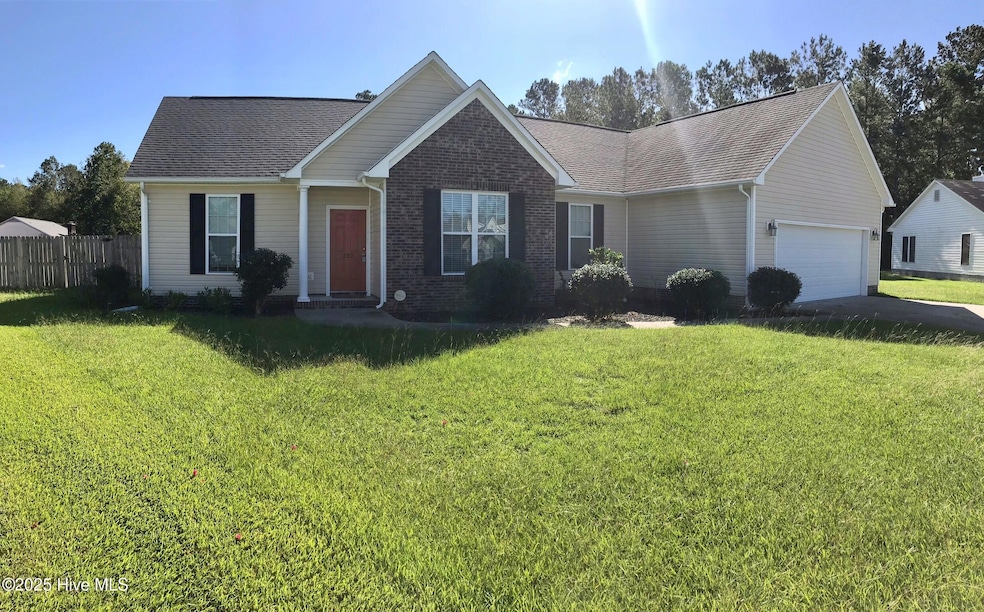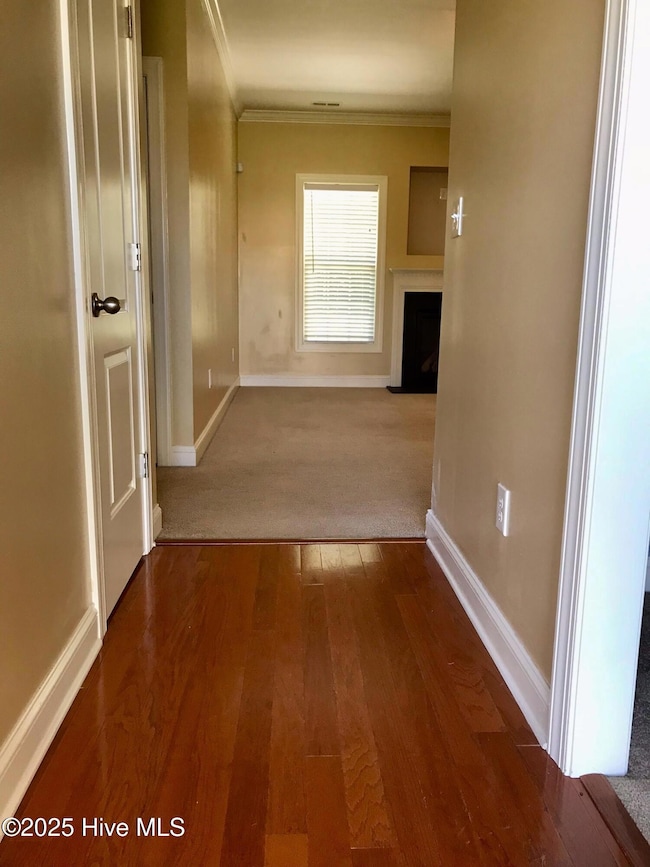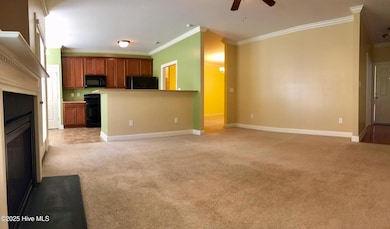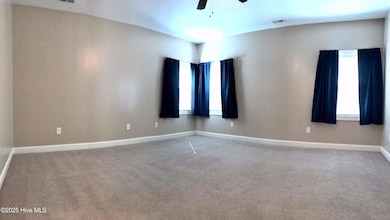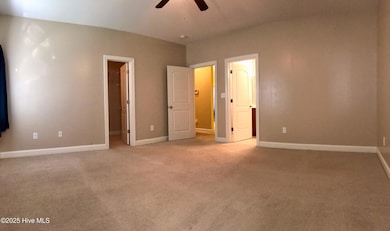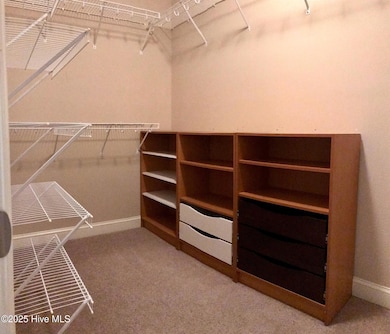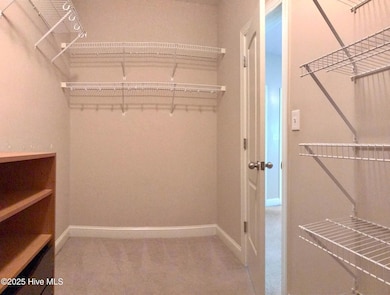222 Stone Point Ln Jacksonville, NC 28540
Highlights
- 1 Fireplace
- Covered Patio or Porch
- Fenced Yard
- No HOA
- Formal Dining Room
- Forced Air Heating System
About This Home
Welcome to the ''Rad in Raintree!'' This stunning home, located in the heart of Jacksonville, NC, boasts three spacious bedrooms and two full bathrooms. The large master en suite is a true retreat, offering ample space and comfort. The home's interior is freshly updated with new carpeting, adding a touch of modern elegance. The living room features a cozy fireplace, perfect for those cooler evenings. The home also includes a two-car garage, providing plenty of storage and parking space. Step outside to a covered patio, ideal for outdoor dining or simply enjoying the North Carolina weather. The large backyard is fully fenced, offering privacy and plenty of room for outdoor activities. The ''Rad in Raintree!'' is more than just a house, it's a place to call home.
Listing Agent
Brown Properties of NC, Inc License #C 17172 Listed on: 11/13/2025
Home Details
Home Type
- Single Family
Est. Annual Taxes
- $1,430
Year Built
- Built in 2010
Lot Details
- 0.49 Acre Lot
- Fenced Yard
- Wood Fence
- Chain Link Fence
Interior Spaces
- 1,740 Sq Ft Home
- 1-Story Property
- Ceiling Fan
- 1 Fireplace
- Formal Dining Room
- Washer and Dryer Hookup
Bedrooms and Bathrooms
- 3 Bedrooms
- 2 Full Bathrooms
Parking
- 2 Car Attached Garage
- Driveway
- Off-Street Parking
Outdoor Features
- Covered Patio or Porch
Schools
- Summersill Elementary School
- Northwoods Park Middle School
- Jacksonville High School
Utilities
- Forced Air Heating System
- Electric Water Heater
Community Details
Overview
- No Home Owners Association
- Raintree Subdivision
Pet Policy
- Dogs Allowed
Map
Source: Hive MLS
MLS Number: 100541052
APN: 061316
- 257 Bayberry Ct
- 227 Woodcrest Ct
- 508 Redwood Place Unit 2
- 309 Luann Rd
- 4275 Gum Branch
- 307 Peppertree Ct
- 206 N Stephanie Ct
- 156 Raintree Cir
- 400 Ramsey Dr
- 180 Summersill School Rd
- 196 Summersill School Rd
- 602 Shamrock Dr
- 411 Spring Dr
- 113 Jupiter Trail
- 102 Winter Rd
- 100 S Hill Ct
- 126 Jupiter Trail
- 124 Jupiter Trail
- 505 Ramsey Ct
- 142 Jupiter Trail Unit SR1362
- 407 Cedar Creek Dr
- 121 Hunting Green Dr
- 2 Aragona Blvd
- 119 Spring Dr
- 107 Spring Dr
- 368 Hunting Green Dr
- 210 Hayden Place
- 2015 Gum Branch Rd
- 232 Newport Dr
- 5116 Western Blvd
- 102 Huntington Ct
- 6001 Banister Loop
- 329 Iverleigh Ln
- 304 Chisholm Trail
- 100 Windsor Cir
- 245 Lakewood Dr Unit A
- 104 Stone Gate
- 200 N Willow Ln
- 2301 Indian Dr
- 334 Carolina Forest Blvd
