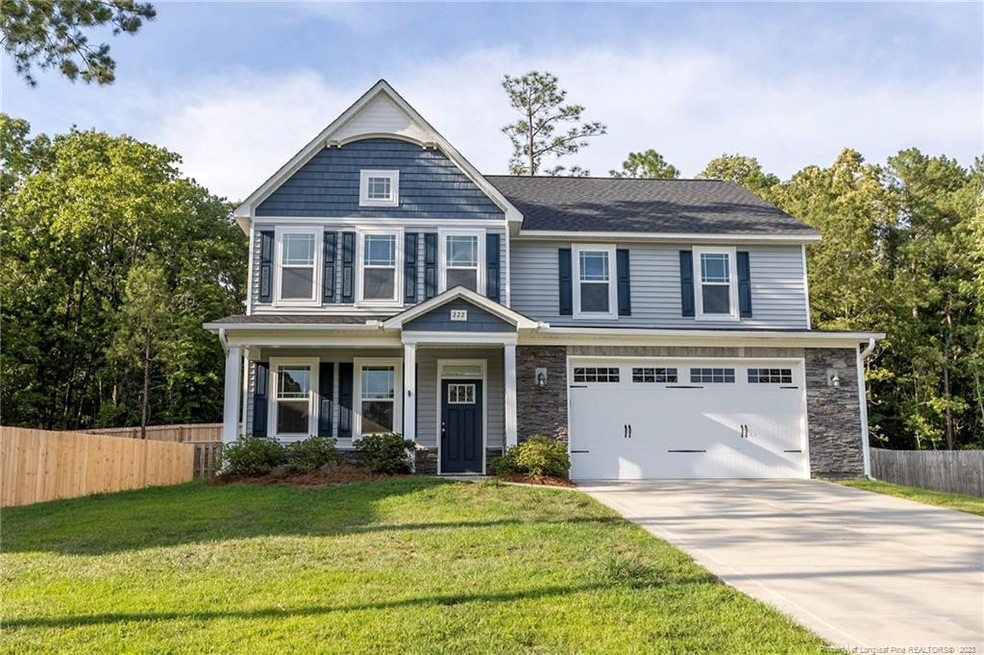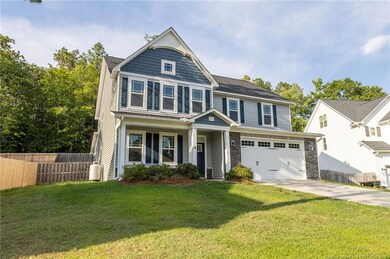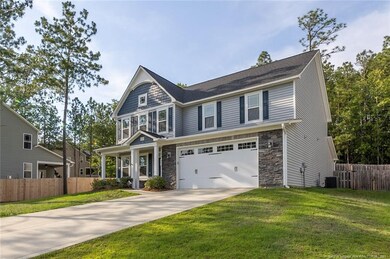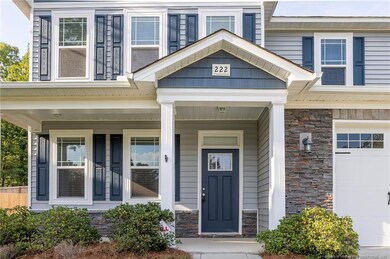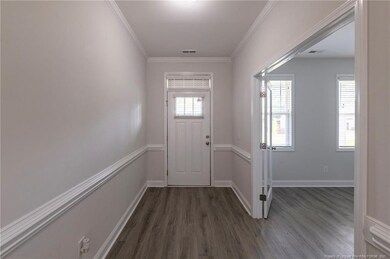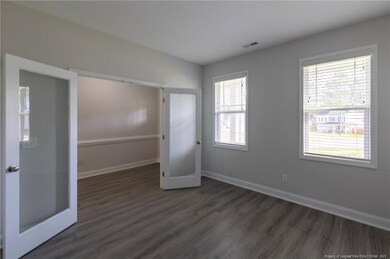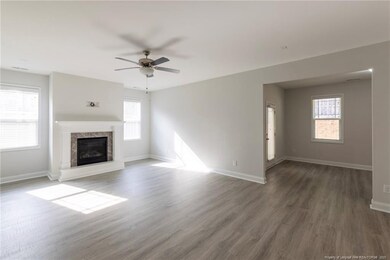
222 Vanderbuilt Ct Aberdeen, NC 28315
Highlights
- Clubhouse
- Wood Flooring
- Screened Porch
- Pinecrest High School Rated A-
- Granite Countertops
- Community Pool
About This Home
As of July 2022An entertainer's delight. So much openness! Great Room, Carolina Room, Breakfast area and an oversize eat in kitchen. Gas fireplace. Flex room near the front door offers a perfect space for the home office or toy room. Back door in the sunroom exits through the screened in patio, to the fenced in back yard. New Luxury vinyl plank flooring throughout the entire downstairs. Large corner pantry, granite countertops, quiet close cabinetry, stainless steel appliances and a tile back splash. Upstairs Master bedroom with trey ceiling, private bath with separate sinks, enclosed commode room, soaking tub and separate shower. The large closet is a pass though to the laundry room. All three other bedrooms offer spacious closets and plenty of room. Ceiling fans in all bedrooms, tile in all bathrooms and upgraded roof shingles. Home is move-in ready and seller will allow possession before closing with acceptable offer. Pre-listing Home Inspection report available upon request.
Last Agent to Sell the Property
Temp Agent
Temporary Office Listed on: 06/03/2022
Home Details
Home Type
- Single Family
Est. Annual Taxes
- $3,229
Year Built
- Built in 2019
Lot Details
- Fenced Yard
- Fenced
HOA Fees
- $85 Monthly HOA Fees
Parking
- 2 Car Attached Garage
Home Design
- Brick or Stone Mason
- Slab Foundation
- Stone
Interior Spaces
- 2,862 Sq Ft Home
- 2-Story Property
- Tray Ceiling
- Ceiling Fan
- Gas Log Fireplace
- Blinds
- Screened Porch
Kitchen
- Eat-In Kitchen
- Cooktop
- Microwave
- Dishwasher
- Kitchen Island
- Granite Countertops
- Disposal
Flooring
- Wood
- Carpet
- Tile
- Luxury Vinyl Tile
- Vinyl
Bedrooms and Bathrooms
- 4 Bedrooms
- Walk-In Closet
- Double Vanity
- Bathtub with Shower
- Walk-in Shower
Laundry
- Laundry on upper level
- Washer and Dryer
Home Security
- Home Security System
- Fire and Smoke Detector
Outdoor Features
- Patio
- Rain Gutters
Utilities
- Cooling Available
- Heat Pump System
Listing and Financial Details
- Assessor Parcel Number 8570-00-50-8284
Community Details
Overview
- Cas Association
Amenities
- Clubhouse
Recreation
- Community Pool
Ownership History
Purchase Details
Purchase Details
Home Financials for this Owner
Home Financials are based on the most recent Mortgage that was taken out on this home.Similar Homes in Aberdeen, NC
Home Values in the Area
Average Home Value in this Area
Purchase History
| Date | Type | Sale Price | Title Company |
|---|---|---|---|
| Interfamily Deed Transfer | -- | None Available | |
| Warranty Deed | $282,000 | None Available |
Mortgage History
| Date | Status | Loan Amount | Loan Type |
|---|---|---|---|
| Open | $435,000 | New Conventional | |
| Closed | $265,930 | VA |
Property History
| Date | Event | Price | Change | Sq Ft Price |
|---|---|---|---|---|
| 06/28/2025 06/28/25 | Price Changed | $445,000 | -2.2% | $152 / Sq Ft |
| 06/13/2025 06/13/25 | Price Changed | $455,000 | 0.0% | $156 / Sq Ft |
| 06/12/2025 06/12/25 | For Rent | $2,900 | 0.0% | -- |
| 05/30/2025 05/30/25 | Price Changed | $460,000 | -1.1% | $157 / Sq Ft |
| 05/16/2025 05/16/25 | For Sale | $465,000 | +6.9% | $159 / Sq Ft |
| 07/12/2022 07/12/22 | Sold | $435,000 | +2.4% | $152 / Sq Ft |
| 06/06/2022 06/06/22 | Pending | -- | -- | -- |
| 06/03/2022 06/03/22 | For Sale | $425,000 | +50.7% | $148 / Sq Ft |
| 06/27/2019 06/27/19 | Sold | $282,000 | -- | $99 / Sq Ft |
Tax History Compared to Growth
Tax History
| Year | Tax Paid | Tax Assessment Tax Assessment Total Assessment is a certain percentage of the fair market value that is determined by local assessors to be the total taxable value of land and additions on the property. | Land | Improvement |
|---|---|---|---|---|
| 2024 | $3,229 | $420,770 | $40,000 | $380,770 |
| 2023 | $3,314 | $420,770 | $40,000 | $380,770 |
| 2022 | $2,796 | $275,430 | $40,000 | $235,430 |
| 2021 | $2,864 | $275,430 | $40,000 | $235,430 |
| 2020 | $2,892 | $275,430 | $40,000 | $235,430 |
| 2019 | $420 | $275,430 | $40,000 | $235,430 |
Agents Affiliated with this Home
-
Jessica Rowan

Seller's Agent in 2025
Jessica Rowan
Realty World Properties of the Pines
(910) 585-5438
58 Total Sales
-
Brian O'Connell

Seller's Agent in 2025
Brian O'Connell
KELLER WILLIAMS REALTY (FAYETTEVILLE)
(910) 495-5752
1,729 Total Sales
-
Nikki Bowman

Seller Co-Listing Agent in 2025
Nikki Bowman
Realty World Properties of the Pines
(910) 528-4902
350 Total Sales
-
T
Seller's Agent in 2022
Temp Agent
Temporary Office
-
Amy Stonesifer

Seller's Agent in 2019
Amy Stonesifer
MCL Property Management
(910) 684-8674
321 Total Sales
-
A
Buyer's Agent in 2019
Anita Emery
Everything Pines Partners LLC/WP
Map
Source: Doorify MLS
MLS Number: LP685850
APN: 20180309
- 222 Vanderbuilt Ct
- 569 Foothills St
- 103 Pee Dee Rd
- 869 E Main St
- 103 Courtyard Cir
- 615 E Main St
- 0 Moore St
- 1002 Pee Dee Rd
- 115 Keyser St
- 141 Sandy Springs Rd
- 105 Bree Ct
- 201 Glasgow St
- 116 Argyll Ave
- 370 Summer Wind Way Homesite 169
- 174 Caulfield Rd Homesite 179
- 1224 Pee Dee Rd
- 300 High St
- 10395 Nc 211 Hwy
- 392 Glassmine Trail Unit 34
