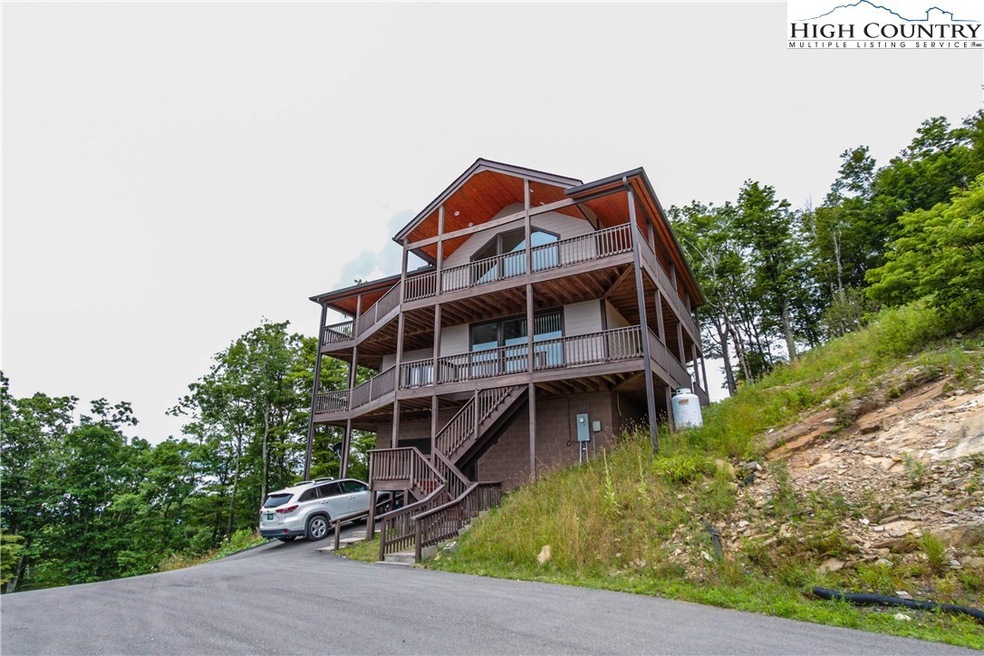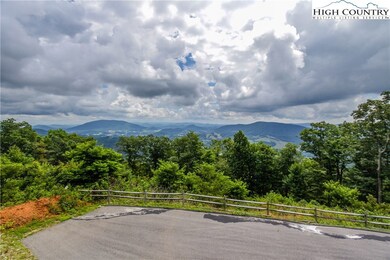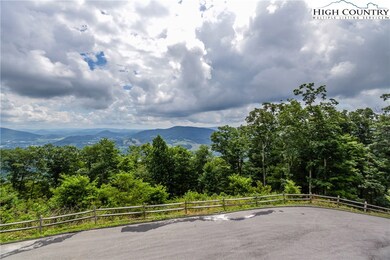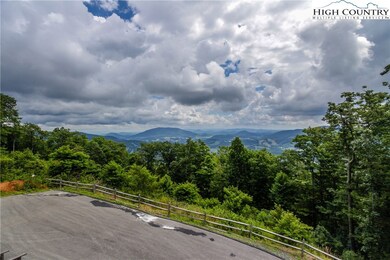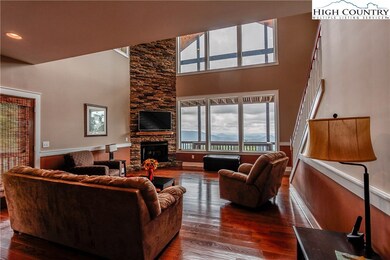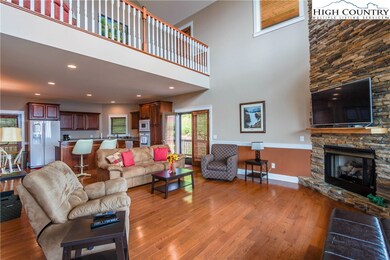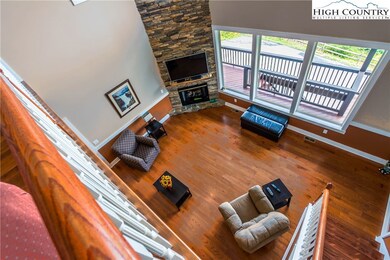
222 W Big Tree Rd West Jefferson, NC 28694
Todd NeighborhoodHighlights
- Horse Facilities
- Mountain View
- Mountain Architecture
- 2 Acre Lot
- Vaulted Ceiling
- Furnished
About This Home
As of October 2020You're looking at a home built in 2014 with maybe 30 days worth of use (seller has experienced family issues and is unable to use the property). Furnished with mostly new furnishings... a few exceptions. 2 covered 360-degree wraparound decks (one on each level) with stunning views of our beautiful mountains. Each bedroom has access to the deck as well. The floors and doors are solid wood. You could have a master on the first level or the second level both with those views to die for. Ceiling fans throughout. Cathedral ceiling in the living room with large windows for unobstructed views (you control most of any trees in the view direction). You want a place to get away and relax or enjoy short term rental potential then this is it. You're 6 miles to West Jefferson and 30 minutes to Boone and beyond. Don't sit on your thumbs...this one isn't going to last long at all.
Home Details
Home Type
- Single Family
Est. Annual Taxes
- $1,734
Year Built
- Built in 2014
Lot Details
- 2 Acre Lot
- Property fronts a private road
- Zoning described as Residential,Subdivision
HOA Fees
- $26 Monthly HOA Fees
Parking
- 1 Car Garage
- Driveway
Home Design
- Mountain Architecture
- Slab Foundation
- Frame Construction
- Shingle Roof
- Architectural Shingle Roof
- Hardboard
Interior Spaces
- 2,012 Sq Ft Home
- 2-Story Property
- Furnished
- Vaulted Ceiling
- Stone Fireplace
- Gas Fireplace
- Propane Fireplace
- Window Treatments
- Mountain Views
- Unfinished Basement
- Interior Basement Entry
Kitchen
- Built-In Oven
- Electric Cooktop
- Microwave
- Dishwasher
Bedrooms and Bathrooms
- 3 Bedrooms
Laundry
- Laundry on main level
- Dryer
- Washer
Outdoor Features
- Wrap Around Porch
Schools
- Westwood Elementary School
- Ashe County High School
Utilities
- Forced Air Heating and Cooling System
- 220 Volts
- Private Water Source
- Well
- Electric Water Heater
- Private Sewer
- High Speed Internet
Listing and Financial Details
- Short Term Rentals Allowed
- Long Term Rental Allowed
- Assessor Parcel Number 13122-040
Community Details
Overview
- Big Tree Subdivision
Recreation
- Horse Facilities
Ownership History
Purchase Details
Home Financials for this Owner
Home Financials are based on the most recent Mortgage that was taken out on this home.Purchase Details
Similar Homes in West Jefferson, NC
Home Values in the Area
Average Home Value in this Area
Purchase History
| Date | Type | Sale Price | Title Company |
|---|---|---|---|
| Warranty Deed | $465,000 | None Available | |
| Trustee Deed | $37,000 | None Available |
Mortgage History
| Date | Status | Loan Amount | Loan Type |
|---|---|---|---|
| Open | $320,000 | New Conventional | |
| Closed | $441,655 | New Conventional |
Property History
| Date | Event | Price | Change | Sq Ft Price |
|---|---|---|---|---|
| 05/22/2025 05/22/25 | For Sale | $824,900 | +77.4% | $393 / Sq Ft |
| 10/05/2020 10/05/20 | Sold | $464,900 | 0.0% | $231 / Sq Ft |
| 09/05/2020 09/05/20 | Pending | -- | -- | -- |
| 07/31/2020 07/31/20 | For Sale | $464,900 | -- | $231 / Sq Ft |
Tax History Compared to Growth
Tax History
| Year | Tax Paid | Tax Assessment Tax Assessment Total Assessment is a certain percentage of the fair market value that is determined by local assessors to be the total taxable value of land and additions on the property. | Land | Improvement |
|---|---|---|---|---|
| 2024 | $2,805 | $579,600 | $90,000 | $489,600 |
| 2023 | $2,805 | $579,600 | $90,000 | $489,600 |
| 2022 | $2,062 | $354,100 | $90,000 | $264,100 |
| 2021 | $2,062 | $354,100 | $90,000 | $264,100 |
| 2020 | $1,734 | $334,900 | $90,000 | $244,900 |
| 2019 | $1,657 | $334,900 | $90,000 | $244,900 |
| 2018 | $1,660 | $339,900 | $90,000 | $249,900 |
| 2016 | $1,660 | $339,900 | $90,000 | $249,900 |
| 2015 | $667 | $339,900 | $90,000 | $249,900 |
| 2014 | $667 | $235,000 | $160,000 | $75,000 |
Agents Affiliated with this Home
-
Kent Zotter
K
Seller's Agent in 2020
Kent Zotter
Ridgeline Properties
(828) 406-4823
22 in this area
62 Total Sales
-
Joshua Johnson
J
Buyer's Agent in 2020
Joshua Johnson
Regency On the Lake
(828) 406-4495
3 in this area
44 Total Sales
Map
Source: High Country Association of REALTORS®
MLS Number: 223506
APN: 13122-040
- tbd W Big Tree Rd
- 21 Pinnacle Dr
- 128 Bobcat Crossing Dr
- 1303 Homestead Rd
- 153 Maple Tree Ln
- 198 Bobcat Crossing Dr
- 143 Little Rock Rd
- unk Maple Branch Rd
- 578 Pinnacle Dr
- 841 Homestead Rd
- Lot 29 Crown Maple Ln
- TBD Maple Tree Ln
- 1810 Homestead Rd
- Lot #16 Crown Point Rd
- Lot 16 Crown Point Rd
- Lot 16 Crown Point Rd Unit 16
- 2248 Homestead Rd
- Lot 38 Crown Spruce Ln
- TBD Crown Spruce Ln
- TBD Lot #36 Crown Oak Ln
