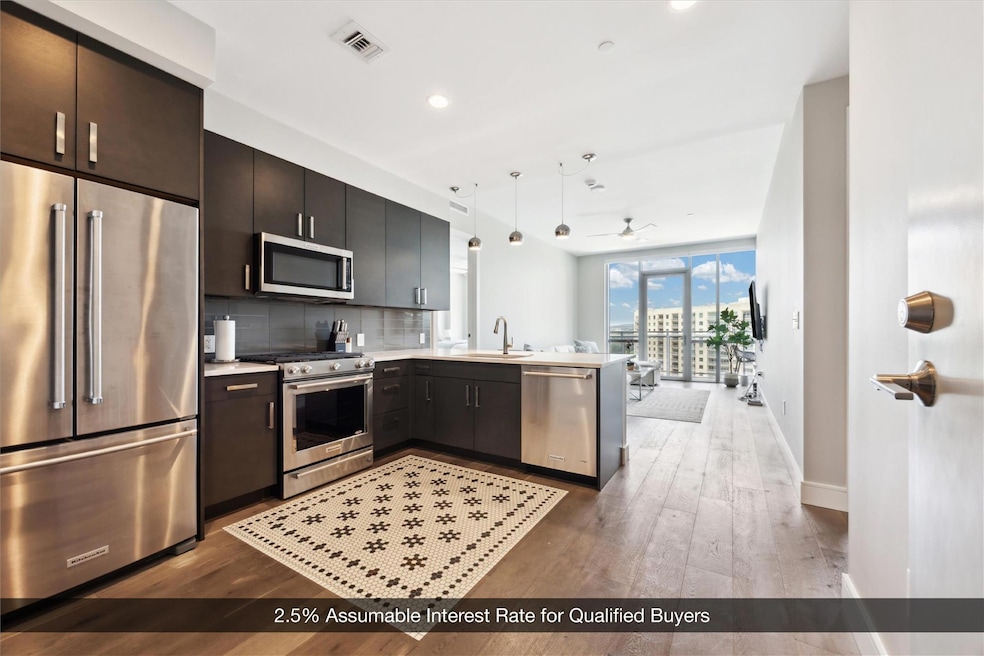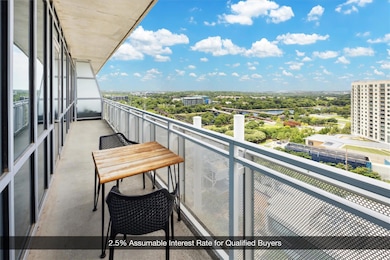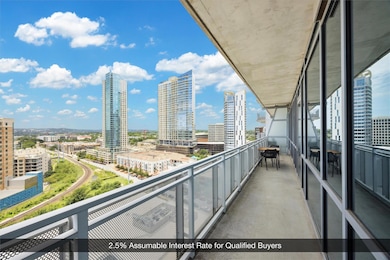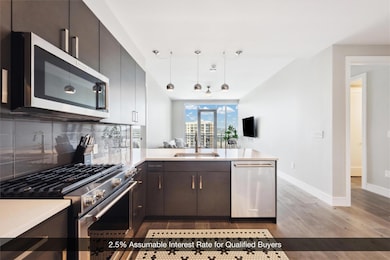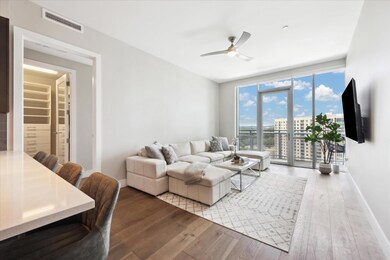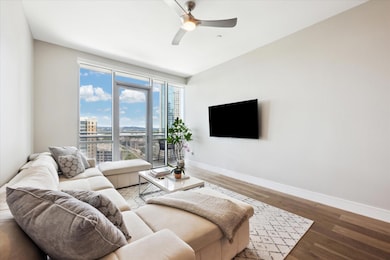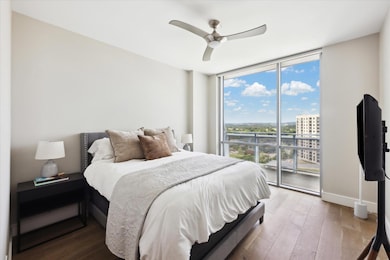
Seaholm Residences 222 West Ave Unit 1504 Austin, TX 78701
Northshore Austin NeighborhoodEstimated payment $7,852/month
Highlights
- Concierge
- Fitness Center
- River View
- Mathews Elementary School Rated A
- Building Security
- Wood Flooring
About This Home
Have you ever imagined what it'd be like to have a 2.5% interest rate? Well, now's your chance! Qualified buyers can assume the remaining mortgage on this exceptional residence. Experience breathtaking sunsets over Lady Bird Lake and the Texas Hill Country from this coveted west-facing residence in the heart of the Seaholm District. Thoughtfully designed, this condo features quartz countertops, floor-to-ceiling windows, extended white oak hardwood flooring, motorized shades, and a private balcony to take in the panoramic views. Enjoy access to resort-style amenities, including a heated pool, expansive outdoor lounge with grills, a fully equipped fitness center, conference rooms, dog run, owner’s lounge, and 24-hour concierge service. Step outside to Trader Joe’s, Merit Coffee, True Food Kitchen, and endless dining and retail options. You're just a short walk to the Hike & Bike Trail, 2nd Street District, West 6th Street, Whole Foods, and everything downtown Austin has to offer.
Listing Agent
Urbanspace Brokerage Phone: (512) 457-8884 License #0629511 Listed on: 08/05/2025

Property Details
Home Type
- Condominium
Est. Annual Taxes
- $16,088
Year Built
- Built in 2014
HOA Fees
- $998 Monthly HOA Fees
Parking
- 2 Car Garage
- Secured Garage or Parking
- Assigned Parking
Property Views
Home Design
- Pillar, Post or Pier Foundation
- Membrane Roofing
- Concrete Siding
Interior Spaces
- 1,123 Sq Ft Home
- 1-Story Property
- Built-In Features
- Bookcases
- Ceiling Fan
- Blinds
Kitchen
- Built-In Oven
- Built-In Range
- Dishwasher
- Quartz Countertops
- Disposal
Flooring
- Wood
- Tile
Bedrooms and Bathrooms
- 2 Main Level Bedrooms
- Walk-In Closet
- 2 Full Bathrooms
- Double Vanity
Home Security
Outdoor Features
- Covered Patio or Porch
Schools
- Mathews Elementary School
- O Henry Middle School
- Austin High School
Additional Features
- West Facing Home
- Central Heating and Cooling System
Listing and Financial Details
- Assessor Parcel Number 01050013700000
Community Details
Overview
- Association fees include common area maintenance, insurance, ground maintenance, trash
- Seaholm HOA
- Seaholm Residences Residential Subdivision
Amenities
- Concierge
- Community Barbecue Grill
- Courtyard
- Business Center
- Meeting Room
- Lounge
- Bike Room
Recreation
- Dog Park
Pet Policy
- Pet Amenities
Security
- Building Security
- Resident Manager or Management On Site
- Card or Code Access
- Fire and Smoke Detector
Map
About Seaholm Residences
Home Values in the Area
Average Home Value in this Area
Tax History
| Year | Tax Paid | Tax Assessment Tax Assessment Total Assessment is a certain percentage of the fair market value that is determined by local assessors to be the total taxable value of land and additions on the property. | Land | Improvement |
|---|---|---|---|---|
| 2025 | $16,195 | $741,382 | $138,562 | $602,820 |
| 2023 | $15,781 | $872,249 | $138,562 | $733,687 |
| 2022 | $17,296 | $875,772 | $138,562 | $737,210 |
| 2021 | $15,635 | $718,293 | $76,214 | $642,079 |
| 2020 | $15,041 | $701,260 | $63,742 | $637,518 |
| 2018 | $15,443 | $697,500 | $63,742 | $633,758 |
| 2017 | $15,473 | $693,793 | $63,742 | $630,051 |
| 2016 | $5,613 | $251,703 | $55,428 | $196,275 |
| 2015 | -- | $73,382 | $33,405 | $39,977 |
Property History
| Date | Event | Price | List to Sale | Price per Sq Ft | Prior Sale |
|---|---|---|---|---|---|
| 11/15/2025 11/15/25 | Price Changed | $1,044,000 | -0.5% | $930 / Sq Ft | |
| 10/16/2025 10/16/25 | Price Changed | $1,049,000 | -2.4% | $934 / Sq Ft | |
| 09/12/2025 09/12/25 | Price Changed | $1,074,999 | -2.3% | $957 / Sq Ft | |
| 08/05/2025 08/05/25 | For Sale | $1,100,000 | 0.0% | $980 / Sq Ft | |
| 09/17/2024 09/17/24 | Rented | $4,500 | -6.3% | -- | |
| 08/17/2024 08/17/24 | Price Changed | $4,800 | -2.0% | $4 / Sq Ft | |
| 07/09/2024 07/09/24 | Price Changed | $4,900 | -2.0% | $4 / Sq Ft | |
| 07/01/2024 07/01/24 | Price Changed | $5,000 | -2.0% | $4 / Sq Ft | |
| 06/24/2024 06/24/24 | Price Changed | $5,100 | -2.9% | $5 / Sq Ft | |
| 06/20/2024 06/20/24 | For Rent | $5,250 | -0.9% | -- | |
| 07/07/2023 07/07/23 | Rented | $5,300 | +32.5% | -- | |
| 06/30/2023 06/30/23 | Price Changed | $4,000 | -20.0% | $4 / Sq Ft | |
| 06/30/2023 06/30/23 | For Rent | $5,000 | 0.0% | -- | |
| 06/27/2023 06/27/23 | Off Market | $5,000 | -- | -- | |
| 06/05/2023 06/05/23 | Price Changed | $5,000 | -4.8% | $4 / Sq Ft | |
| 05/03/2023 05/03/23 | Price Changed | $5,250 | -4.5% | $5 / Sq Ft | |
| 04/10/2023 04/10/23 | Price Changed | $5,500 | -8.3% | $5 / Sq Ft | |
| 03/20/2023 03/20/23 | For Rent | $6,000 | +9.1% | -- | |
| 09/23/2021 09/23/21 | Rented | $5,500 | +22.2% | -- | |
| 09/05/2021 09/05/21 | Price Changed | $4,500 | -10.0% | $4 / Sq Ft | |
| 08/31/2021 08/31/21 | Price Changed | $5,000 | -9.1% | $4 / Sq Ft | |
| 08/29/2021 08/29/21 | Price Changed | $5,500 | -8.3% | $5 / Sq Ft | |
| 08/28/2021 08/28/21 | For Rent | $6,000 | 0.0% | -- | |
| 03/26/2018 03/26/18 | Sold | -- | -- | -- | View Prior Sale |
| 02/26/2018 02/26/18 | Pending | -- | -- | -- | |
| 01/23/2018 01/23/18 | Price Changed | $724,900 | -3.3% | $646 / Sq Ft | |
| 10/19/2017 10/19/17 | For Sale | $749,900 | -- | $668 / Sq Ft |
Purchase History
| Date | Type | Sale Price | Title Company |
|---|---|---|---|
| Vendors Lien | -- | Capstone Title Llc | |
| Special Warranty Deed | -- | Attorney |
Mortgage History
| Date | Status | Loan Amount | Loan Type |
|---|---|---|---|
| Open | $558,000 | Adjustable Rate Mortgage/ARM | |
| Previous Owner | $417,000 | Commercial |
About the Listing Agent

Meg Alley is one of the most respected agents on the Urbanspace team. She specializes in downtown and Central Austin residential real estate, and she has earned the honor of being a top producer at Urbanspace. Meg has played an intricate role in selling over $200 million worth of real estate transactions through her diligent work with personal clients, assisting on condominium projects such as The Independent, and The Seaholm Residences, and serving as the exclusive lead listing agent for The
Meg's Other Listings
Source: Unlock MLS (Austin Board of REALTORS®)
MLS Number: 7930428
APN: 856558
- 222 West Ave Unit 2710
- 222 West Ave Unit 1005
- 222 West Ave Unit 1213
- 222 West Ave Unit 1312
- 222 West Ave Unit 2804
- 222 West Ave Unit 2403
- 222 West Ave Unit 1901
- 222 West Ave Unit 1404
- 222 West Ave Unit 1001
- 222 West Ave Unit 1701
- 222 West Ave Unit 2109
- 222 West Ave Unit 1112
- 222 West Ave Unit 2806
- 222 West Ave Unit 3002
- 222 West Ave Unit 2201
- 301 West Ave Unit 1603
- 301 West Ave Unit 2708
- 301 West Ave Unit 2105
- 301 West Ave Unit 2003
- 301 West Ave Unit 3802
- 222 West Ave Unit 1911
- 301 West Ave Unit 2708
- 301 West Ave Unit 1802
- 301 West Ave Unit 2007
- 301 West Ave Unit 1409
- 301 West Ave Unit 5006
- 301 West Ave Unit 3506
- 301 West Ave Unit 3003
- 301 West Ave Unit 4401
- 301 West Ave Unit 5604
- 301 West Ave Unit Suite 4900
- 111 Sandra Muraida Way
- 801 W 5th St
- 300 Bowie St Unit 2803
- 300 Bowie St Unit 1305
- 300 Bowie St Unit 2204
- 300 Bowie St Unit 1707
- 300 Bowie St Unit 1001
- 300 Bowie St Unit 2405
- 311 Bowie St
