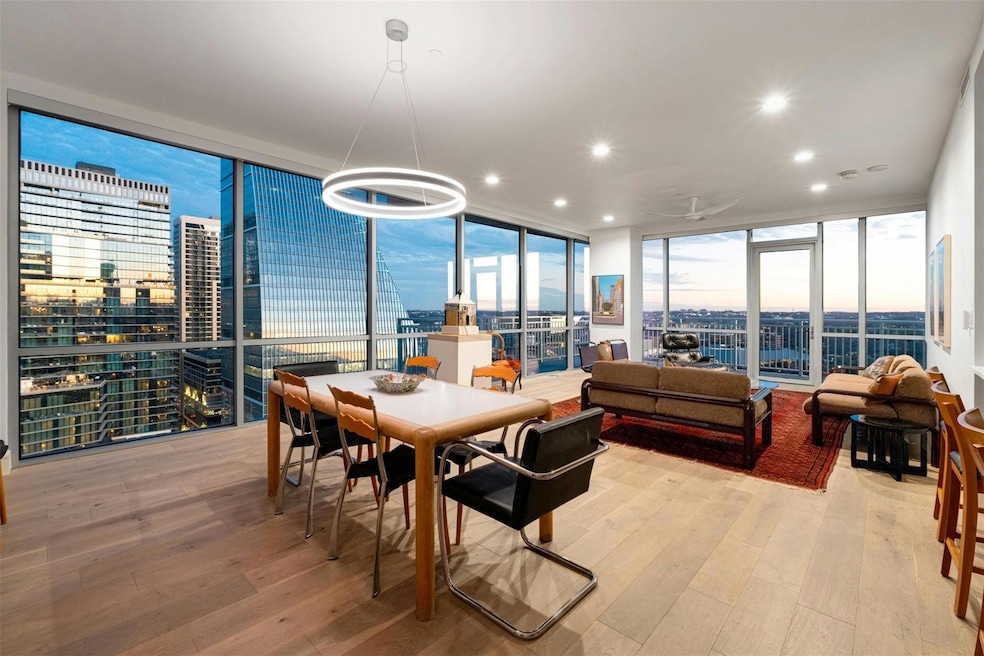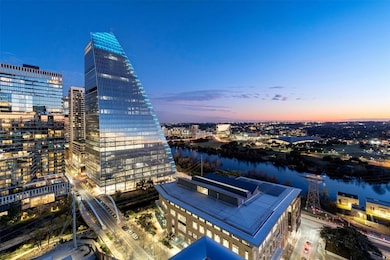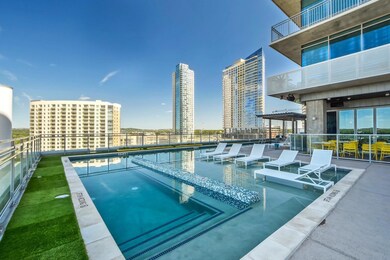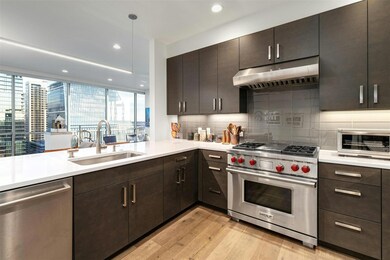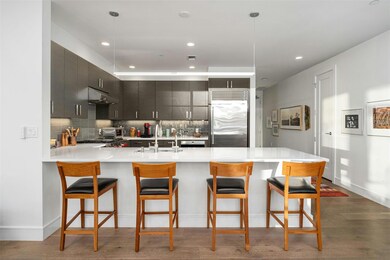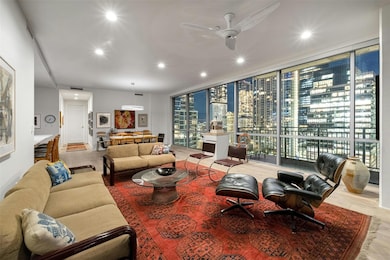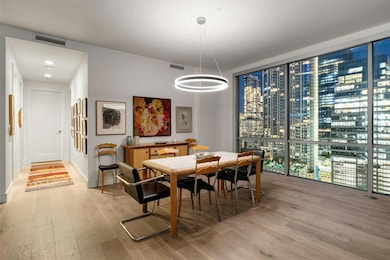Seaholm Residences 222 West Ave Unit 2201 Austin, TX 78701
Northshore Austin NeighborhoodEstimated payment $18,621/month
Highlights
- Concierge
- Roof Top Pool
- 24-Hour Security
- Mathews Elementary School Rated A
- Fitness Center
- Panoramic View
About This Home
This expansive south-east corner unit is a haven of tranquility and elegance, offering a sprawling wrap-around balcony that invites panoramic lake and city views into your living space.
With a generous floor plan spanning 2,227 square feet, this residence allows for comfortable living without compromising on luxury. It features three bedrooms and three bathrooms, each designed with meticulous attention to detail. The well-appointed kitchen is equipped with top-of-the-line appliances, seamlessly flowing into the open concept living and dining area. The primary suite is truly impressive with an en-suite bathroom that boasts a soaking tub, walk-in shower, and south-facing wall of windows that reveal direct views of Lady Bird Lake. On the opposite side of the unit are situated two more bedrooms; one with a full bathroom across the hall while the other could be considered another primary suite as it offers an en-suite bathroom with double vanity and a large walk-in closet. To round off this remarkable unit is a full-size walk-in laundry room that adds convenience to everyday life.
Seaholm Residences provides an array of amenities for its residents including a heated pool, fitness center, dog park, business center, concierge service, and much more! The surrounding area of Austin also provides endless entertainment options such as live music venues, restaurants featuring world-class cuisine, museums and art galleries showcasing local talent, outdoor activities like hiking and biking trails along Lady Bird Lake or Zilker Park's Barton Springs Pool.
Listing Agent
DEN Property Group Brokerage Phone: 985-249-9558 License #0489102 Listed on: 02/12/2025
Property Details
Home Type
- Condominium
Est. Annual Taxes
- $37,060
Year Built
- Built in 2014
HOA Fees
- $1,976 Monthly HOA Fees
Parking
- 2 Car Attached Garage
Property Views
- Panoramic
- Creek or Stream
Interior Spaces
- 2,227 Sq Ft Home
- 1-Story Property
- Open Floorplan
- Built-In Features
- Ceiling Fan
- Display Windows
- Storage
Kitchen
- Open to Family Room
- Free-Standing Gas Oven
- Dishwasher
- Stainless Steel Appliances
- Quartz Countertops
- Disposal
Flooring
- Wood
- Tile
Bedrooms and Bathrooms
- 3 Main Level Bedrooms
- Walk-In Closet
- 3 Full Bathrooms
- Double Vanity
- Soaking Tub
- Walk-in Shower
Home Security
Pool
- Roof Top Pool
- In Ground Pool
Outdoor Features
- Terrace
- Wrap Around Porch
Schools
- Mathews Elementary School
- O Henry Middle School
- Austin High School
Utilities
- Central Heating and Cooling System
- Natural Gas Connected
Additional Features
- No Interior Steps
- Southeast Facing Home
Listing and Financial Details
- Assessor Parcel Number 01050014640000
Community Details
Overview
- Seaholm Residences Association
- Seaholm Residences Residential Subdivision
- Lock-and-Leave Community
- On-Site Maintenance
Amenities
- Concierge
- Community Barbecue Grill
- Meeting Room
- Planned Social Activities
- Community Mailbox
Recreation
- Dog Park
- Trails
Pet Policy
- Pet Amenities
Security
- 24-Hour Security
- Carbon Monoxide Detectors
- Fire and Smoke Detector
- Fire Sprinkler System
Map
About Seaholm Residences
Home Values in the Area
Average Home Value in this Area
Tax History
| Year | Tax Paid | Tax Assessment Tax Assessment Total Assessment is a certain percentage of the fair market value that is determined by local assessors to be the total taxable value of land and additions on the property. | Land | Improvement |
|---|---|---|---|---|
| 2025 | $25,201 | $1,920,760 | $274,776 | $1,645,984 |
| 2023 | $25,201 | $1,700,000 | $274,776 | $1,425,224 |
| 2022 | $33,574 | $1,700,000 | $274,776 | $1,425,224 |
| 2021 | $37,383 | $1,717,417 | $151,136 | $1,566,281 |
| 2020 | $36,034 | $1,680,006 | $126,404 | $1,553,602 |
| 2018 | $30,469 | $1,376,214 | $126,404 | $1,551,620 |
| 2017 | $27,901 | $1,251,104 | $126,404 | $1,124,700 |
| 2016 | $10,680 | $478,873 | $109,917 | $368,956 |
| 2015 | -- | $141,392 | $66,244 | $75,148 |
Property History
| Date | Event | Price | List to Sale | Price per Sq Ft |
|---|---|---|---|---|
| 06/19/2025 06/19/25 | Price Changed | $2,590,000 | -0.2% | $1,163 / Sq Ft |
| 02/12/2025 02/12/25 | For Sale | $2,595,000 | -- | $1,165 / Sq Ft |
Purchase History
| Date | Type | Sale Price | Title Company |
|---|---|---|---|
| Special Warranty Deed | -- | Attorney |
Mortgage History
| Date | Status | Loan Amount | Loan Type |
|---|---|---|---|
| Open | $417,000 | Commercial |
Source: Unlock MLS (Austin Board of REALTORS®)
MLS Number: 5665440
APN: 856652
- 222 West Ave Unit 2710
- 222 West Ave Unit 1504
- 222 West Ave Unit 1005
- 222 West Ave Unit 1213
- 222 West Ave Unit 1312
- 222 West Ave Unit 2804
- 222 West Ave Unit 2403
- 222 West Ave Unit 1901
- 222 West Ave Unit 1001
- 222 West Ave Unit 1701
- 222 West Ave Unit 2109
- 222 West Ave Unit 1112
- 222 West Ave Unit 2806
- 222 West Ave Unit 3002
- 222 West Ave Unit 1503
- 301 West Ave Unit 2708
- 301 West Ave Unit 2105
- 301 West Ave Unit 2003
- 301 West Ave Unit 1301
- 301 West Ave Unit 4103
- 222 West Ave Unit 2413
- 222 West Ave Unit 2209
- 222 West Ave Unit 1909
- 222 West Ave Unit 1911
- 222 West Ave Unit 1205
- 301 West Ave Unit 5006
- 301 West Ave Unit 4401
- 301 West Ave Unit 1409
- 301 West Ave Unit 1802
- 301 West Ave Unit 1608
- 301 West Ave Unit 5604
- 301 West Ave Unit 3003
- 301 West Ave Unit Suite 4900
- 111 Sandra Muraida Way
- 801 W 5th St
- 300 Bowie St Unit 1703
- 300 Bowie St Unit 2405
- 300 Bowie St Unit 2204
- 300 Bowie St Unit 2803
- 300 Bowie St Unit 1305
