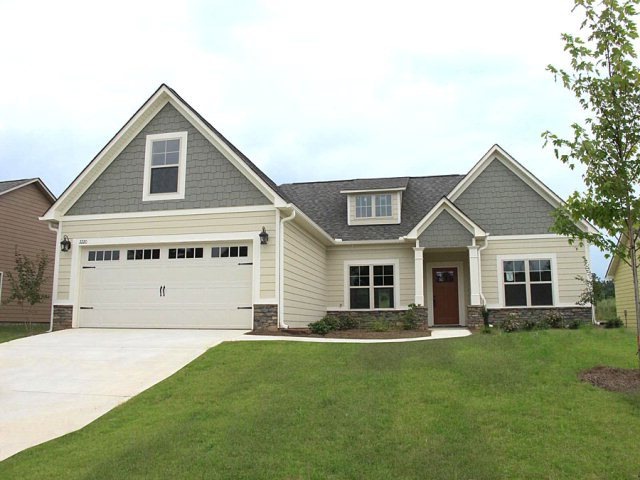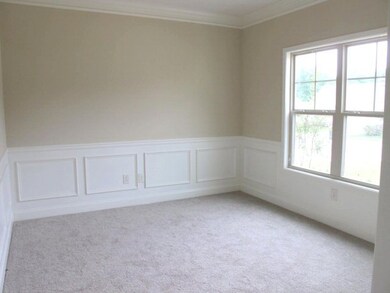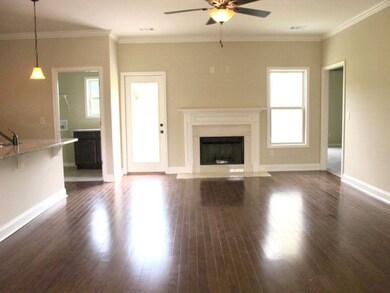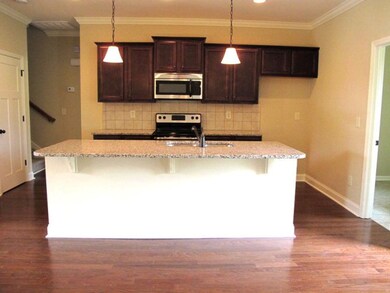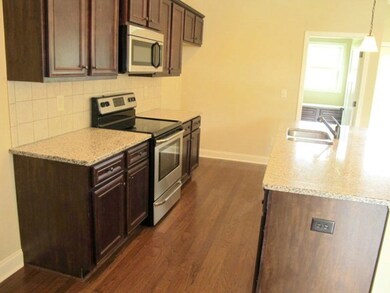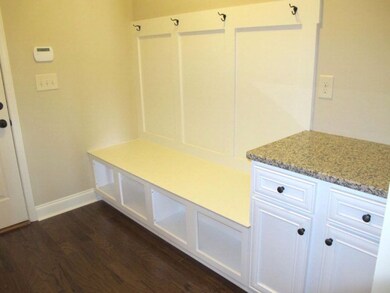
2220 Autumn Ridge Way Auburn, AL 36879
4
Beds
3
Baths
1,995
Sq Ft
0.3
Acres
Highlights
- Under Construction
- Wood Flooring
- Formal Dining Room
- Margaret Yarbrough School Rated A
- Attic
- Front Porch
About This Home
As of May 2017The Camellia plan. 4bed 3bath Craftsman home w/ 3 br's on 1st level and two living areas. Standard features are Hardwood, Carpet, & Ceramic tile; gutters, security system, irrigation, 3,500 towards closing cost w/ full price offer, 2-10 Builders Warranty. By using the preferred Lender, Primary Residential you could qualify for additional closing cost from Primary Res.
Home Details
Home Type
- Single Family
Est. Annual Taxes
- $3,318
Year Built
- Built in 2014 | Under Construction
Lot Details
- 0.3 Acre Lot
- Level Lot
- Sprinkler System
Parking
- 2 Car Attached Garage
Home Design
- Slab Foundation
- Cement Siding
- Stone
Interior Spaces
- 1,995 Sq Ft Home
- 1.5-Story Property
- Ceiling Fan
- Wood Burning Fireplace
- Formal Dining Room
- Crawl Space
- Home Security System
- Washer and Dryer Hookup
- Attic
Kitchen
- Oven
- Electric Range
- Stove
- Microwave
- Dishwasher
- Disposal
Flooring
- Wood
- Carpet
- Ceramic Tile
Bedrooms and Bathrooms
- 4 Bedrooms
- 3 Full Bathrooms
- Garden Bath
Outdoor Features
- Patio
- Outdoor Storage
- Front Porch
Schools
- Richland/Yarbrough Elementary And Middle School
Utilities
- Central Air
- Heat Pump System
- Underground Utilities
Community Details
- Autumn Ridge Subdivision
Ownership History
Date
Name
Owned For
Owner Type
Purchase Details
Listed on
Apr 7, 2017
Closed on
May 10, 2017
Sold by
Carter Brian T and Carter Anna B
Bought by
Payne Adam A
Seller's Agent
Stacie LeCroy
THE TALONS GROUP
Buyer's Agent
JEANNIE MCFARLAND
COLDWELL BANKER ALLIANCE
List Price
$235,000
Sold Price
$235,000
Total Days on Market
195
Current Estimated Value
Home Financials for this Owner
Home Financials are based on the most recent Mortgage that was taken out on this home.
Estimated Appreciation
$128,799
Avg. Annual Appreciation
6.01%
Purchase Details
Listed on
Feb 12, 2014
Closed on
Sep 26, 2014
Bought by
Carter Brian T and Carter Anna B
Seller's Agent
Matthew Willis
CRAWFORD WILLIS GROUP
Buyer's Agent
Matthew Willis
CRAWFORD WILLIS GROUP
List Price
$199,800
Sold Price
$207,400
Premium/Discount to List
$7,600
3.8%
Home Financials for this Owner
Home Financials are based on the most recent Mortgage that was taken out on this home.
Avg. Annual Appreciation
4.88%
Map
Create a Home Valuation Report for This Property
The Home Valuation Report is an in-depth analysis detailing your home's value as well as a comparison with similar homes in the area
Similar Homes in Auburn, AL
Home Values in the Area
Average Home Value in this Area
Purchase History
| Date | Type | Sale Price | Title Company |
|---|---|---|---|
| Grant Deed | $235,000 | -- | |
| Warranty Deed | $207,400 | -- |
Source: Public Records
Property History
| Date | Event | Price | Change | Sq Ft Price |
|---|---|---|---|---|
| 05/10/2017 05/10/17 | Sold | $235,000 | 0.0% | $116 / Sq Ft |
| 04/10/2017 04/10/17 | Pending | -- | -- | -- |
| 04/07/2017 04/07/17 | For Sale | $235,000 | +13.3% | $116 / Sq Ft |
| 09/26/2014 09/26/14 | Sold | $207,400 | +3.8% | $104 / Sq Ft |
| 08/27/2014 08/27/14 | Pending | -- | -- | -- |
| 02/12/2014 02/12/14 | For Sale | $199,800 | -- | $100 / Sq Ft |
Source: Lee County Association of REALTORS®
Tax History
| Year | Tax Paid | Tax Assessment Tax Assessment Total Assessment is a certain percentage of the fair market value that is determined by local assessors to be the total taxable value of land and additions on the property. | Land | Improvement |
|---|---|---|---|---|
| 2024 | $3,318 | $30,724 | $6,500 | $24,224 |
| 2023 | $3,318 | $30,724 | $6,500 | $24,224 |
| 2022 | $2,864 | $26,520 | $6,500 | $20,020 |
| 2021 | $2,595 | $24,027 | $5,100 | $18,927 |
| 2020 | $2,560 | $23,698 | $2,500 | $21,198 |
| 2019 | $2,436 | $22,562 | $2,500 | $20,062 |
| 2018 | $2,314 | $42,860 | $0 | $0 |
| 2015 | $978 | $19,100 | $0 | $0 |
| 2014 | $146 | $2,700 | $0 | $0 |
Source: Public Records
Source: Lee County Association of REALTORS®
MLS Number: 107176
APN: 08-02-04-4-000-036.000
Nearby Homes
- 2157 Autumn Ridge Way
- 2222 W Farmville Rd
- W 2202 Farmville Rd
- 2202 W Farmville Rd
- 2133 W Farmville Rd
- 2327 Redtail Ln
- 2339 Redtail Ln
- 2339 Redtail Ln
- 2339 Redtail Ln
- 2339 Redtail Ln
- 2339 Redtail Ln
- 2339 Redtail Ln
- 2339 Redtail Ln
- 2290 Red Tail Ln
- 2314 Red Tail Ln
- 2165 Covey Dr
- 2172 Covey Dr
- 2260 Red Tail Ln
- 2074 Autumn Ridge Way
- 2248 Red Tail Ln
