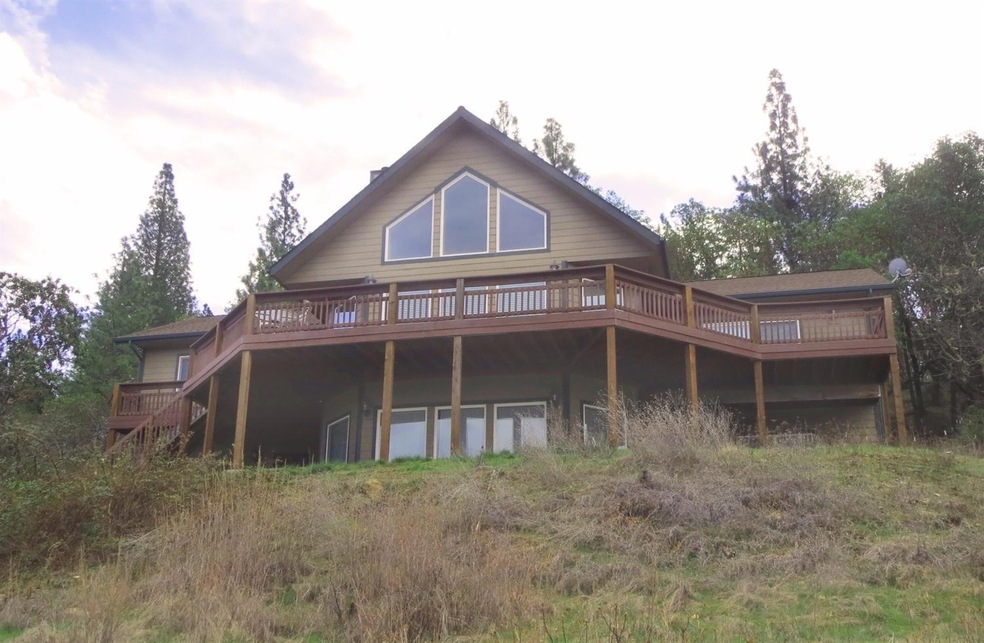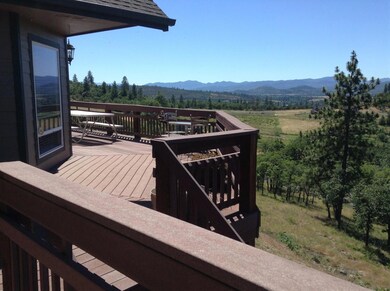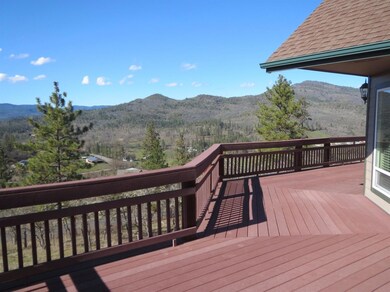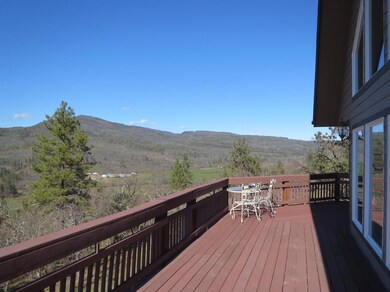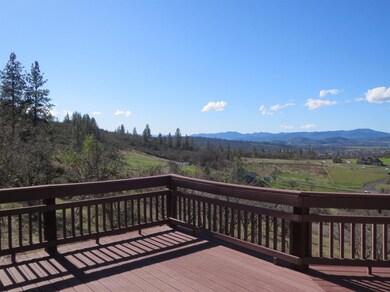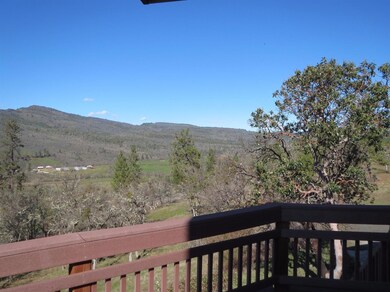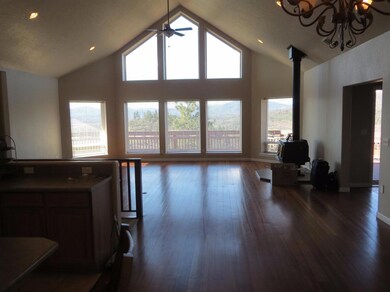
2220 Butte Falls Hwy Eagle Point, OR 97524
Highlights
- Mountain View
- Contemporary Architecture
- Wood Flooring
- Deck
- Vaulted Ceiling
- Main Floor Primary Bedroom
About This Home
As of May 2020Spectacular views abound! This beautiful custom built, Insulated Concrete Form home boasts a very open floor plan and includes a large second story composite deck and large ground floor concrete patio. This home is perfect for entertaining. The 6.48 wooded acres adds to the country charm. Nestled perfectly in the foothills of Southern Oregon, enjoy the peace and quiet of country living only 10 minutes drive from town and shopping. There are 2 heat pumps for increased comfort. The ground floor features a large family/play room, 4th bedroom, laundry, bathroom and bonus room. The excellent well flows approx 40 gpm per seller. The views, from inside and out, cannot be appreciated without a tour. Shown by appointment only. *Inclusions: range/oven, diswasher, garbage disposal, microwave, refrigerator
Last Buyer's Agent
Angalee O'connor
Invest Rite Realty Group, LLC License #200302109
Home Details
Home Type
- Single Family
Est. Annual Taxes
- $3,775
Year Built
- Built in 2004
Lot Details
- 6.48 Acre Lot
- Sloped Lot
- Property is zoned EFU, EFU
Parking
- 2 Car Attached Garage
Property Views
- Mountain
- Territorial
- Valley
Home Design
- Contemporary Architecture
- Frame Construction
- Composition Roof
- Concrete Perimeter Foundation
Interior Spaces
- 3,382 Sq Ft Home
- 2-Story Property
- Central Vacuum
- Vaulted Ceiling
- Ceiling Fan
- Double Pane Windows
- Natural lighting in basement
Kitchen
- <<OvenToken>>
- Range<<rangeHoodToken>>
- <<microwave>>
- Dishwasher
- Disposal
Flooring
- Wood
- Carpet
- Tile
Bedrooms and Bathrooms
- 4 Bedrooms
- Primary Bedroom on Main
- Walk-In Closet
- 3 Full Bathrooms
Home Security
- Carbon Monoxide Detectors
- Fire and Smoke Detector
Outdoor Features
- Deck
Schools
- Eagle Rock Elementary School
- Eagle Point Middle School
- Eagle Point High School
Utilities
- Cooling Available
- Forced Air Heating System
- Heating System Uses Wood
- Heat Pump System
- Well
- Water Heater
- Septic Tank
Community Details
- No Home Owners Association
- Built by John Lundberg
Listing and Financial Details
- Assessor Parcel Number 1062231
Ownership History
Purchase Details
Home Financials for this Owner
Home Financials are based on the most recent Mortgage that was taken out on this home.Purchase Details
Home Financials for this Owner
Home Financials are based on the most recent Mortgage that was taken out on this home.Purchase Details
Purchase Details
Home Financials for this Owner
Home Financials are based on the most recent Mortgage that was taken out on this home.Purchase Details
Purchase Details
Similar Homes in Eagle Point, OR
Home Values in the Area
Average Home Value in this Area
Purchase History
| Date | Type | Sale Price | Title Company |
|---|---|---|---|
| Warranty Deed | $590,000 | Ticor Title Company Of Or | |
| Warranty Deed | $434,700 | First American Title Ins Co | |
| Interfamily Deed Transfer | -- | None Available | |
| Warranty Deed | $85,000 | Amerititle | |
| Interfamily Deed Transfer | -- | -- | |
| Interfamily Deed Transfer | -- | Crater Title Insurance |
Mortgage History
| Date | Status | Loan Amount | Loan Type |
|---|---|---|---|
| Open | $100,000 | New Conventional | |
| Open | $501,500 | New Conventional | |
| Previous Owner | $36,500 | Credit Line Revolving | |
| Previous Owner | $391,230 | New Conventional | |
| Previous Owner | $87,350 | Credit Line Revolving | |
| Previous Owner | $400,000 | Unknown | |
| Previous Owner | $15,000 | Credit Line Revolving | |
| Previous Owner | $404,000 | Purchase Money Mortgage |
Property History
| Date | Event | Price | Change | Sq Ft Price |
|---|---|---|---|---|
| 05/15/2020 05/15/20 | Sold | $590,000 | -0.8% | $174 / Sq Ft |
| 04/13/2020 04/13/20 | Pending | -- | -- | -- |
| 04/13/2020 04/13/20 | For Sale | $595,000 | +36.9% | $176 / Sq Ft |
| 05/11/2016 05/11/16 | Sold | $434,700 | -1.1% | $129 / Sq Ft |
| 03/21/2016 03/21/16 | Pending | -- | -- | -- |
| 03/18/2016 03/18/16 | For Sale | $439,700 | -- | $130 / Sq Ft |
Tax History Compared to Growth
Tax History
| Year | Tax Paid | Tax Assessment Tax Assessment Total Assessment is a certain percentage of the fair market value that is determined by local assessors to be the total taxable value of land and additions on the property. | Land | Improvement |
|---|---|---|---|---|
| 2025 | $6,116 | $575,920 | $187,700 | $388,220 |
| 2024 | $6,116 | $559,150 | $182,230 | $376,920 |
| 2023 | $5,902 | $542,870 | $176,930 | $365,940 |
| 2022 | $5,746 | $542,870 | $176,930 | $365,940 |
| 2021 | $1,644 | $177,370 | $163,920 | $13,450 |
| 2020 | $4,251 | $361,300 | $134,590 | $226,710 |
| 2019 | $4,204 | $340,570 | $126,860 | $213,710 |
| 2018 | $4,110 | $330,660 | $123,160 | $207,500 |
| 2017 | $4,013 | $330,660 | $123,160 | $207,500 |
| 2016 | $3,910 | $311,680 | $116,070 | $195,610 |
| 2015 | $3,775 | $311,680 | $116,070 | $195,610 |
| 2014 | $3,665 | $293,800 | $109,400 | $184,400 |
Agents Affiliated with this Home
-
JJ Kramer

Seller's Agent in 2020
JJ Kramer
John L. Scott Medford
(541) 840-2992
655 Total Sales
-
Adam Rutledge

Buyer's Agent in 2020
Adam Rutledge
eXp Realty, LLC
(541) 890-4876
593 Total Sales
-
Logan Odom
L
Buyer Co-Listing Agent in 2020
Logan Odom
John L. Scott Medford
(541) 646-4288
82 Total Sales
-
Stacy Mead

Seller's Agent in 2016
Stacy Mead
RE/MAX
26 Total Sales
-
A
Buyer's Agent in 2016
Angalee O'connor
Invest Rite Realty Group, LLC
Map
Source: Oregon Datashare
MLS Number: 102963317
APN: 10622311
- 1305 Butte Falls Hwy
- 4234 Reese Creek Rd
- 0 Reese Cr Rd Unit 1002 &1003 220191192
- 151 Hammel Rd
- 15050 Hwy 62
- 14411 Oregon 62
- 5619 Butte Falls Hwy
- 655 E Rolling Hills Dr
- 417 E Rolling Hills Dr
- 1399 Oregon 234
- 0 Reese Creek Rd Unit 23882206
- 0 Reese Creek Rd Unit 220201733
- 227 E Rolling Hills Dr
- 636 Sheffield Dr
- 694 Nottingham Terrace
- 407 Canyon Way
- 601 Barton Rd
- 930 Win Way
- 426 Crystal Dr
- 428 Crystal Dr
