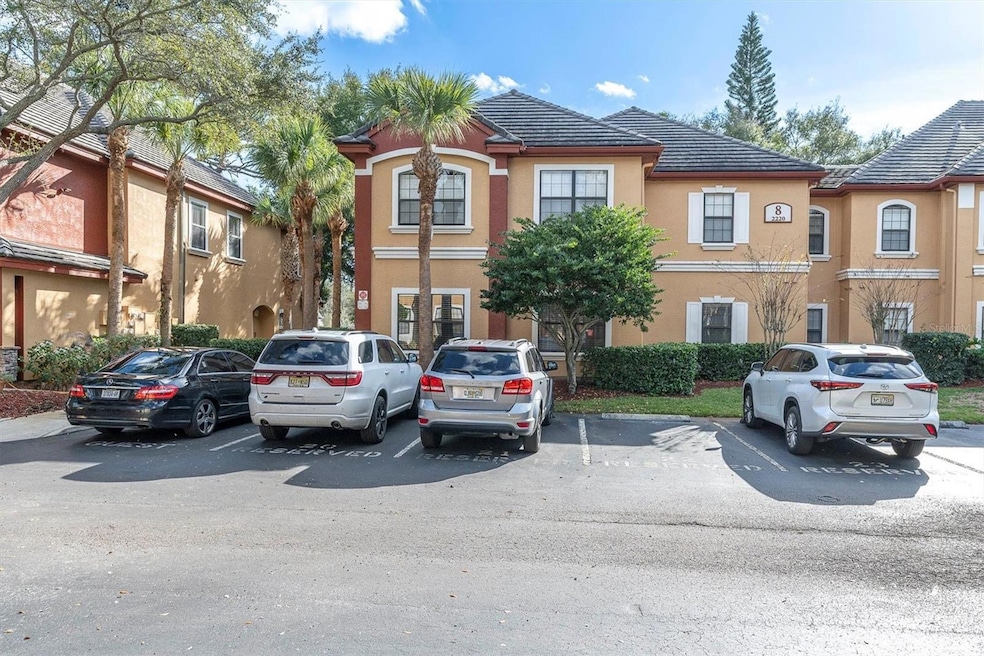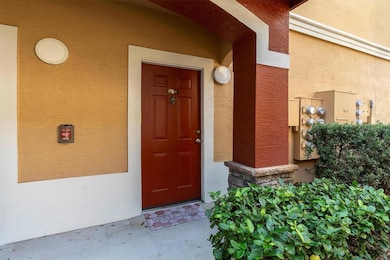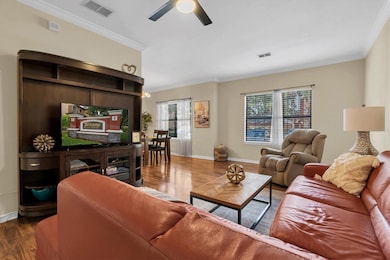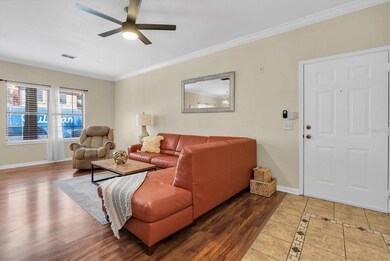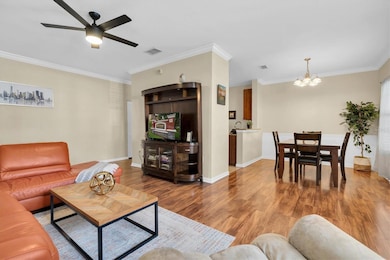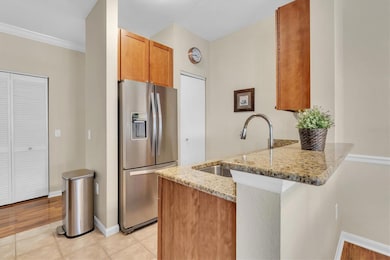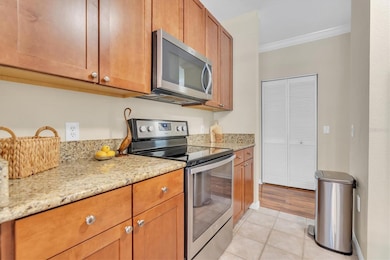2220 Chianti Place Unit 8-0811 Palm Harbor, FL 34683
Estimated payment $2,487/month
Highlights
- Fitness Center
- In Ground Pool
- Clubhouse
- Sutherland Elementary School Rated A-
- Gated Community
- High Ceiling
About This Home
Welcome to This Exceptionally Well-Maintained 3 Bed, 2 Bath Condo with Resort- Style Poolside Elegance in Tuscany Condominiums at Innisbrook. Step into a world of sophistication with this 3-bedroom, 2-bathroom condo that offers a seamless fusion of comfort and elegance, this residence is thoughtfully designed for contemporary living. The kitchen, adorned with granite counters and hardwood cabinets, beckons culinary enthusiasts to create in a space that effortlessly blends aesthetics with functionality. Each room boasts a large walk-in closet, providing generous storage and a touch of refinement. Elegant laminate and tile flooring throughout enhance the overall style and practicality of the living spaces. Enjoy the natural light that is spans throughout the living area and kitchen. Tuscany Condominiums offers an array of unparalleled amenities, including a gated entrance for enhanced security and privacy. Immerse yourself in the tropical oasis of the resort-style pool and spa, conveniently located across from this inviting condo. Stay active on the basketball and tennis courts, and let the little ones explore and play in the dedicated playground and park. The clubhouse, an additional highlight, features a game room, perfect for entertaining guests or enjoying leisurely evenings. Additional features include a convenient on-site car wash station, ensuring your vehicle stays in top condition. This condo epitomizes the perfect union of modern convenience and serene living. Whether you're indulging in the state-of-the-art facilities, relishing the tranquility of your stylish home, or entertaining in the clubhouse's game room, Tuscany Condominiums at Innisbrook promises a lifestyle like no other. Seize the opportunity to make this condo your new home. Water heater and HVAC replaced in 2024. Freshly painted walls, baseboards and doors.
Listing Agent
BHHS FLORIDA PROPERTIES GROUP Brokerage Phone: 727-847-4444 License #3592488 Listed on: 08/14/2025

Property Details
Home Type
- Condominium
Est. Annual Taxes
- $4,231
Year Built
- Built in 2002
HOA Fees
- $526 Monthly HOA Fees
Home Design
- Entry on the 1st floor
- Slab Foundation
- Tile Roof
- Block Exterior
Interior Spaces
- 1,379 Sq Ft Home
- 1-Story Property
- Bar
- High Ceiling
- Ceiling Fan
- Combination Dining and Living Room
Kitchen
- Range
- Recirculated Exhaust Fan
- Microwave
- Ice Maker
- Dishwasher
- Stone Countertops
- Solid Wood Cabinet
- Disposal
Flooring
- Laminate
- Tile
Bedrooms and Bathrooms
- 3 Bedrooms
- Walk-In Closet
- 2 Full Bathrooms
Laundry
- Laundry Room
- Dryer
- Washer
Pool
- In Ground Pool
- Heated Spa
- In Ground Spa
Outdoor Features
- Exterior Lighting
- Outdoor Grill
- Rain Gutters
Schools
- Sutherland Elementary School
- Palm Harbor Middle School
- Palm Harbor Univ High School
Utilities
- Central Heating and Cooling System
- Thermostat
- Electric Water Heater
- Cable TV Available
Additional Features
- Reclaimed Water Irrigation System
- North Facing Home
Listing and Financial Details
- Visit Down Payment Resource Website
- Assessor Parcel Number 30-27-16-92681-008-0110
Community Details
Overview
- Association fees include 24-Hour Guard, pool, insurance, maintenance structure, ground maintenance, management, pest control, private road, recreational facilities, security, trash
- Penny Garcia Association
- Tuscany At Innisbrook Condo Subdivision
- On-Site Maintenance
- The community has rules related to deed restrictions
Amenities
- Clubhouse
- Community Mailbox
Recreation
- Tennis Courts
- Community Basketball Court
- Recreation Facilities
- Community Playground
- Fitness Center
- Community Pool
- Community Spa
- Park
- Dog Park
Pet Policy
- Pets up to 50 lbs
- 2 Pets Allowed
- Dogs and Cats Allowed
- Breed Restrictions
Security
- Gated Community
Map
Home Values in the Area
Average Home Value in this Area
Tax History
| Year | Tax Paid | Tax Assessment Tax Assessment Total Assessment is a certain percentage of the fair market value that is determined by local assessors to be the total taxable value of land and additions on the property. | Land | Improvement |
|---|---|---|---|---|
| 2024 | $3,859 | $281,956 | -- | $281,956 |
| 2023 | $3,859 | $245,712 | $0 | $245,712 |
| 2022 | $3,615 | $236,908 | $0 | $236,908 |
| 2021 | $3,098 | $159,727 | $0 | $0 |
| 2020 | $3,143 | $159,874 | $0 | $0 |
| 2019 | $681 | $127,843 | $0 | $0 |
| 2018 | $2,834 | $141,379 | $0 | $0 |
| 2017 | $2,785 | $137,874 | $0 | $0 |
| 2016 | $2,614 | $130,394 | $0 | $0 |
| 2015 | $2,437 | $123,237 | $0 | $0 |
| 2014 | $2,343 | $123,773 | $0 | $0 |
Property History
| Date | Event | Price | List to Sale | Price per Sq Ft | Prior Sale |
|---|---|---|---|---|---|
| 10/21/2025 10/21/25 | Price Changed | $305,000 | -3.2% | $221 / Sq Ft | |
| 09/09/2025 09/09/25 | Price Changed | $315,000 | -7.1% | $228 / Sq Ft | |
| 08/14/2025 08/14/25 | For Sale | $339,000 | +89.4% | $246 / Sq Ft | |
| 02/01/2019 02/01/19 | Sold | $179,000 | -5.3% | $130 / Sq Ft | View Prior Sale |
| 12/16/2018 12/16/18 | Pending | -- | -- | -- | |
| 11/27/2018 11/27/18 | Price Changed | $189,000 | -1.8% | $137 / Sq Ft | |
| 10/04/2018 10/04/18 | Price Changed | $192,500 | -1.3% | $140 / Sq Ft | |
| 07/06/2018 07/06/18 | For Sale | $195,000 | -- | $141 / Sq Ft |
Purchase History
| Date | Type | Sale Price | Title Company |
|---|---|---|---|
| Warranty Deed | $179,000 | Albritton Title Inc | |
| Warranty Deed | $178,000 | Republic Land And Title Inc | |
| Warranty Deed | $167,500 | Sunbelt Title Agency | |
| Condominium Deed | $214,100 | Royal Title & Escrow Co Inc |
Mortgage History
| Date | Status | Loan Amount | Loan Type |
|---|---|---|---|
| Open | $140,000 | New Conventional | |
| Previous Owner | $168,000 | New Conventional | |
| Previous Owner | $132,000 | Commercial | |
| Previous Owner | $21,407 | Stand Alone Second | |
| Previous Owner | $171,248 | Fannie Mae Freddie Mac |
Source: Stellar MLS
MLS Number: W7878187
APN: 30-27-16-92681-008-0110
- 2220 Chianti Place Unit 8-0828
- 2199 Blue Tern Dr
- 2254 Chianti Place Unit 68
- 2254 Chianti Place Unit 66
- 2188 Chianti Place Unit 1016
- 2160 Chianti Place Unit 11-0117
- 2254 Chianti Place Unit 6-0611
- 2272 Chianti Place Unit 4-0048
- 2148 Chianti Place Unit 1310
- 2138 Chianti Place Unit 142
- 2256 Colonial Blvd W
- 3452 Primrose Way
- 2279 Portofino Place Unit 20-201
- 2152 Portofino Place Unit 29-029
- 3438 Primrose Way
- 2171 Portofino Place Unit 27-2725
- 3467 Fox Hunt Dr
- 36750 Us 19 N Unit 24-213
- 36750 Us 19 N Unit 22212
- 36750 Us 19 N Unit 22207
- 2199 Chianti Place Unit 918
- 2245 Chianti Place Unit 724
- 2188 Chianti Place Unit 1028
- 2151 Chianti Place Unit 129
- 2250 Portofino Place Unit 237
- 3438 Primrose Way
- 36750 Us 19 N Unit 6-112
- 2107 Portofino Place Unit 30-3025
- 3408 Primrose Way
- 2400 Clubside Ct
- 2173 Fox Chase Blvd
- 36750 Us Highway 19 N Unit 2879
- 36750 Us Hwy 19 N Unit FL2-ID1053160P
- 3300 Fox Chase Cir N Unit 232
- 3300 Fox Chase Cir N Unit 213
- 3300 Fox Chase Cir N Unit 202
- 3312 Fox Hunt Dr
- 3198 Claremont Place Unit A
- 2375 Fox Chase Blvd Unit 260
- 30 Liberty Way
