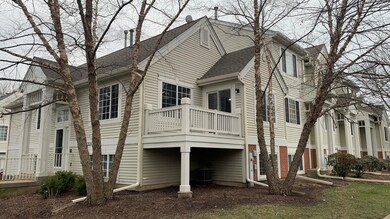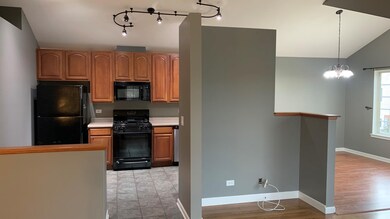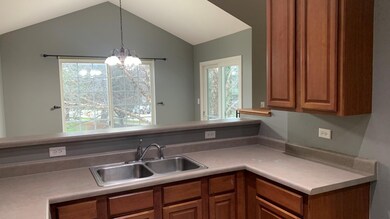
2220 Daybreak Dr Aurora, IL 60503
Far Southeast NeighborhoodEstimated Value: $313,927 - $319,000
Highlights
- Open Floorplan
- Deck
- Backs to Trees or Woods
- The Wheatlands Elementary School Rated A-
- Vaulted Ceiling
- End Unit
About This Home
As of May 2022RARE find 3 Full bathrooms corner lot townhome including 2 extra reserved parking spaces, full finished basement, and private views from deck, living room, and dining room windows. Open concept living spaces, cathedral/high ceilings and large windows allows for plenty of sun light throughout the house. Spacious master bedroom with generous sized walk-in closet and private full bath. Kitchen includes large cabinets, breakfast bar, eat in kitchen space, and separate dining room with a private deck. Layout includes den/loft upstairs ready for you to convert into an office workspace or hang out spot and a full finished basement with its full private bathroom and fireplace. Newer HVAC, 2021. Newer roof 2021
Last Agent to Sell the Property
RE/MAX United License #475149497 Listed on: 04/09/2022

Co-Listed By
Rigo Villagomez
RE/MAX United License #475188161
Property Details
Home Type
- Condominium
Est. Annual Taxes
- $5,997
Year Built
- Built in 1999
Lot Details
- End Unit
- Backs to Trees or Woods
HOA Fees
Parking
- 2 Car Direct Access Garage
- Garage Door Opener
- Driveway
- Additional Parking
- Parking Lot
- Parking Included in Price
- Assigned Parking
Home Design
- Asphalt Roof
- Concrete Perimeter Foundation
Interior Spaces
- 1,860 Sq Ft Home
- 2-Story Property
- Open Floorplan
- Vaulted Ceiling
- Family Room
- Living Room
- Formal Dining Room
- Den
- Laminate Flooring
Kitchen
- Range
- Microwave
- Dishwasher
Bedrooms and Bathrooms
- 2 Bedrooms
- 2 Potential Bedrooms
- Walk-In Closet
- Bathroom on Main Level
- 3 Full Bathrooms
- Bidet
Laundry
- Laundry Room
- Laundry on main level
Finished Basement
- English Basement
- Partial Basement
- Fireplace in Basement
- Finished Basement Bathroom
Outdoor Features
- Balcony
- Deck
Schools
- Homestead Elementary School
- Bednarcik Junior High School
- Oswego East High School
Utilities
- Forced Air Heating and Cooling System
- Heating System Uses Natural Gas
Community Details
Overview
- Association fees include insurance, exterior maintenance, lawn care, scavenger, snow removal
- Association Phone (847) 459-0000
- Property managed by Lieberman
Pet Policy
- Dogs and Cats Allowed
Ownership History
Purchase Details
Home Financials for this Owner
Home Financials are based on the most recent Mortgage that was taken out on this home.Purchase Details
Purchase Details
Home Financials for this Owner
Home Financials are based on the most recent Mortgage that was taken out on this home.Purchase Details
Home Financials for this Owner
Home Financials are based on the most recent Mortgage that was taken out on this home.Similar Homes in the area
Home Values in the Area
Average Home Value in this Area
Purchase History
| Date | Buyer | Sale Price | Title Company |
|---|---|---|---|
| Jones Ian K | $265,000 | Cohen Donahue & Salazar | |
| Amaro Juan | $118,000 | First American Title | |
| Vanderlinden Jason | $166,000 | Greater Illinois Title Compa | |
| Frangella James | $164,000 | -- |
Mortgage History
| Date | Status | Borrower | Loan Amount |
|---|---|---|---|
| Previous Owner | Jones Ian K | $198,750 | |
| Previous Owner | Vanderlinden Jason | $156,000 | |
| Previous Owner | Frangella James | $155,550 |
Property History
| Date | Event | Price | Change | Sq Ft Price |
|---|---|---|---|---|
| 05/27/2022 05/27/22 | Sold | $265,000 | +6.0% | $142 / Sq Ft |
| 04/22/2022 04/22/22 | Pending | -- | -- | -- |
| 04/09/2022 04/09/22 | For Sale | $250,000 | -- | $134 / Sq Ft |
Tax History Compared to Growth
Tax History
| Year | Tax Paid | Tax Assessment Tax Assessment Total Assessment is a certain percentage of the fair market value that is determined by local assessors to be the total taxable value of land and additions on the property. | Land | Improvement |
|---|---|---|---|---|
| 2023 | $6,618 | $74,137 | $7,768 | $66,369 |
| 2022 | $6,277 | $63,077 | $7,348 | $55,729 |
| 2021 | $6,257 | $60,073 | $6,998 | $53,075 |
| 2020 | $5,997 | $59,121 | $6,887 | $52,234 |
| 2019 | $6,072 | $57,455 | $6,693 | $50,762 |
| 2018 | $5,442 | $49,742 | $6,546 | $43,196 |
| 2017 | $5,362 | $48,458 | $6,377 | $42,081 |
| 2016 | $4,702 | $47,415 | $6,240 | $41,175 |
| 2015 | $3,909 | $45,591 | $6,000 | $39,591 |
| 2014 | $3,909 | $35,790 | $6,000 | $29,790 |
| 2013 | $3,909 | $35,790 | $6,000 | $29,790 |
Agents Affiliated with this Home
-
Joel Perez Homes

Seller's Agent in 2022
Joel Perez Homes
RE/MAX
(847) 414-9572
1 in this area
229 Total Sales
-

Seller Co-Listing Agent in 2022
Rigo Villagomez
RE/MAX
-
Elizabeth Stepien

Buyer's Agent in 2022
Elizabeth Stepien
Realtopia Real Estate Inc
(815) 302-1935
1 in this area
20 Total Sales
Map
Source: Midwest Real Estate Data (MRED)
MLS Number: 11370736
APN: 01-06-302-014
- 2270 Twilight Dr Unit 2270
- 2278 Twilight Dr
- 2410 Oakfield Ct
- 2495 Hafenrichter Rd
- 2355 Avalon Ct
- 2397 Sunrise Cir Unit 35129
- 2422 Georgetown Cir Unit 9/6
- 3328 Fulshear Cir
- 3326 Fulshear Cir
- 3408 Fulshear Cir
- 2197 Wilson Creek Cir Unit 3
- 2330 Georgetown Cir Unit 16
- 2366 Georgetown Cir Unit 3
- 2665 Tiffany St
- 2693 Barrington Dr Unit 1
- 2295 Shiloh Dr
- 2747 Hillsboro Blvd Unit 3
- 1932 Royal Ln
- 2753 Lansdale St
- 2262 Shiloh Dr Unit 2
- 2224 Daybreak Dr
- 2226 Daybreak Dr
- 2228 Daybreak Dr
- 2220 Daybreak Dr
- 2222 Daybreak Dr
- 2226 Daybreak Dr Unit 2226
- 2228 Daybreak Dr Unit 2228
- 2236 Daybreak Dr
- 2234 Daybreak Dr
- 2232 Daybreak Dr
- 2238 Daybreak Dr
- 2218 Daybreak Dr
- 2210 Daybreak Dr
- 2212 Daybreak Dr
- 2216 Daybreak Dr
- 2214 Daybreak Dr
- 2230 Daybreak Dr
- 2200 Daybreak Dr
- 2202 Daybreak Dr
- 2206 Daybreak Dr






